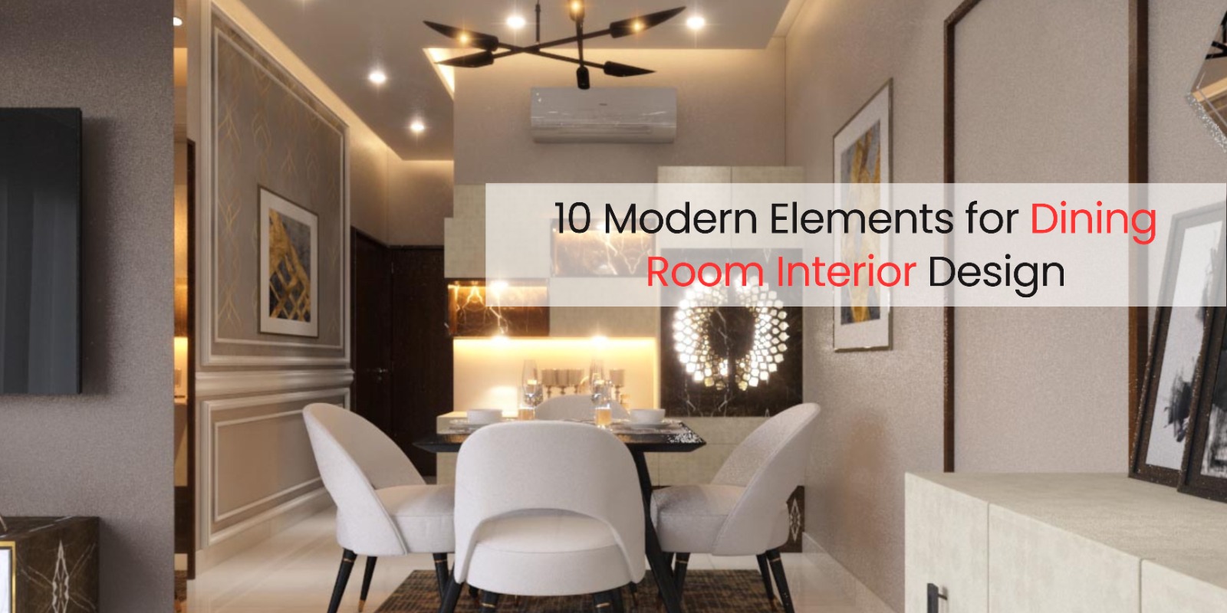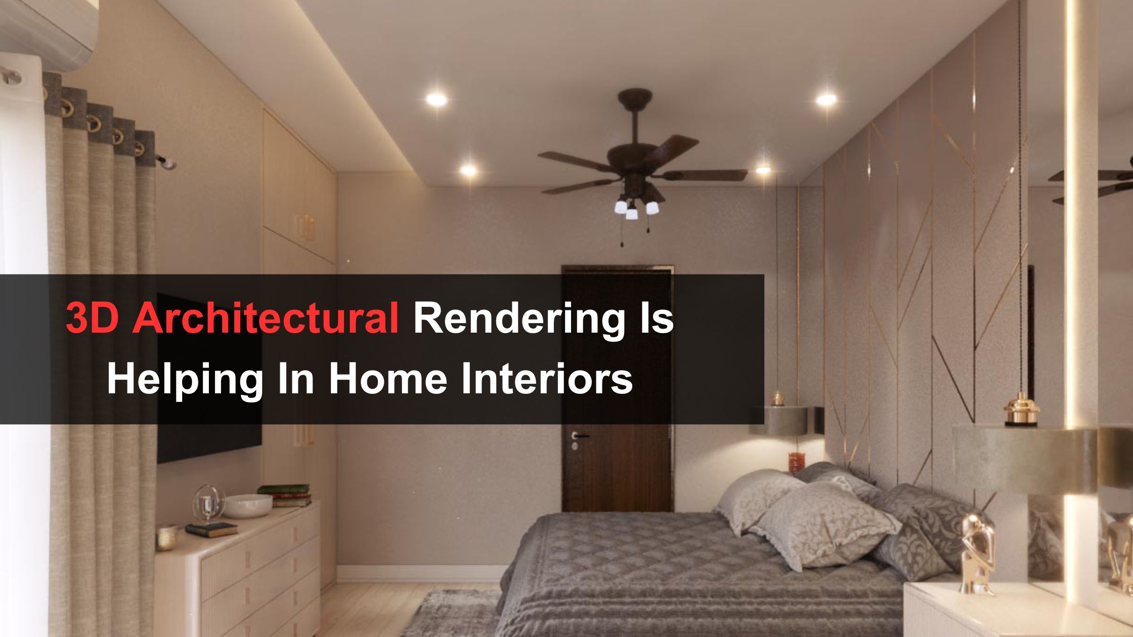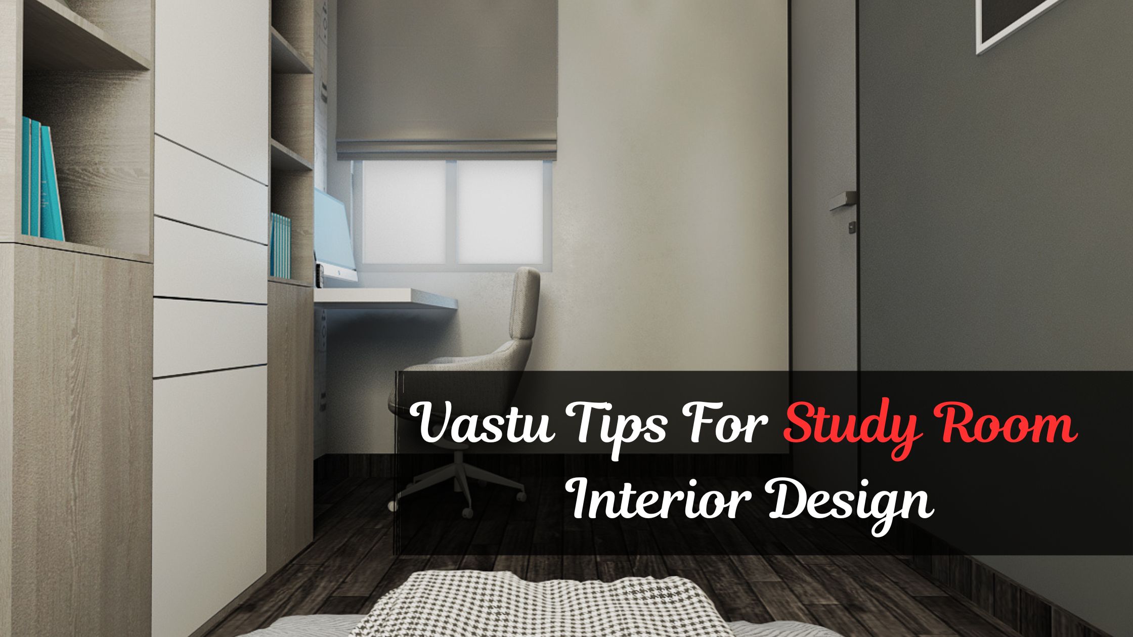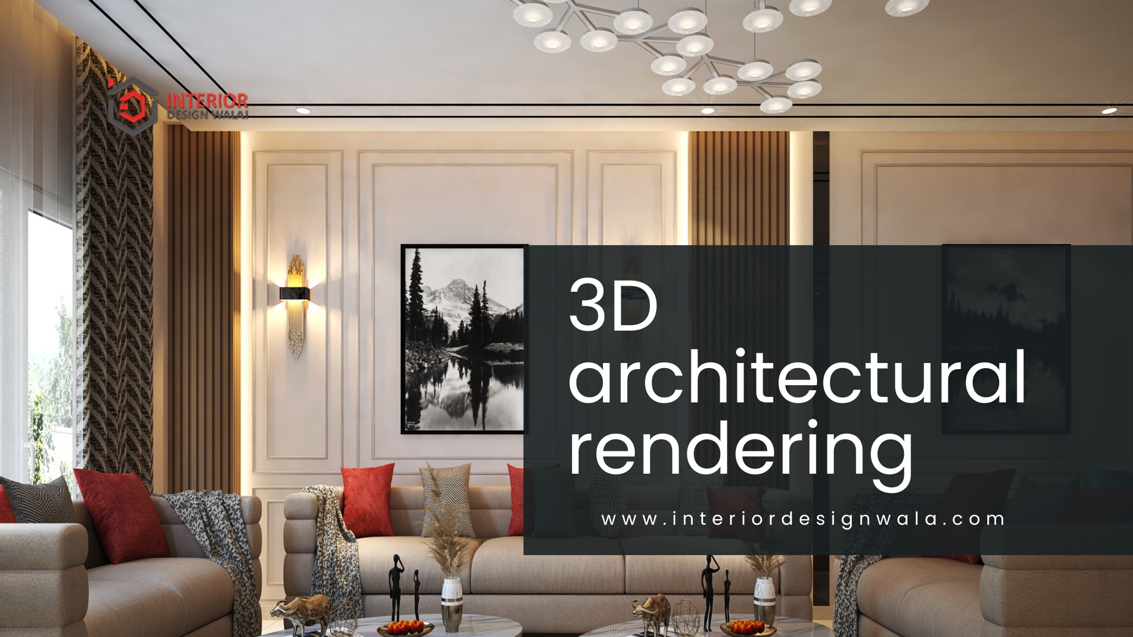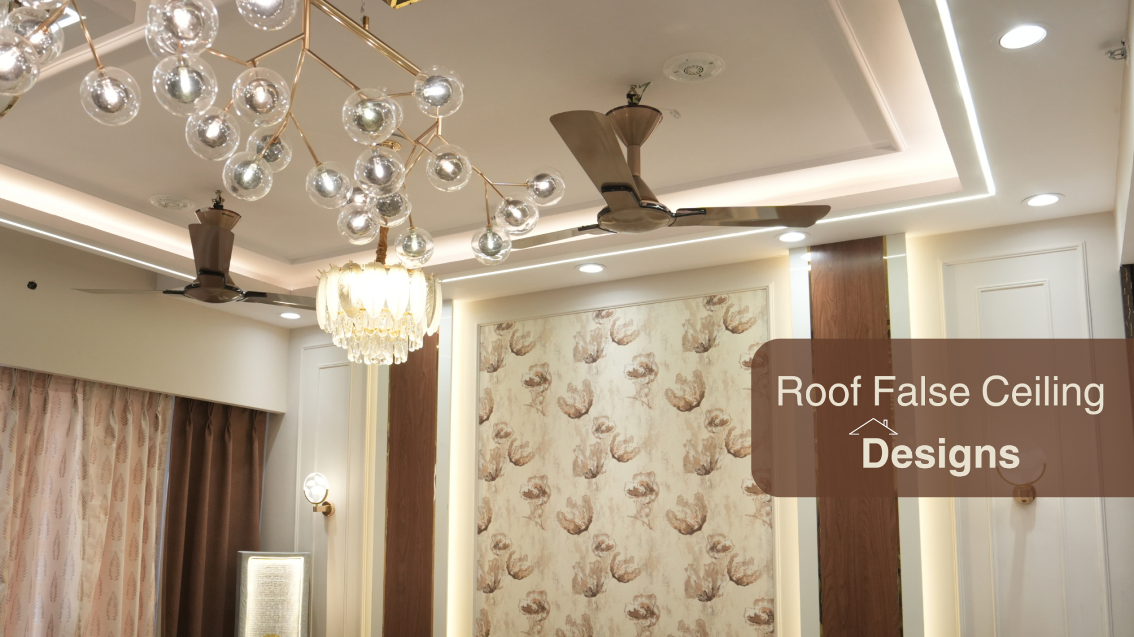E-53 Ground Floor, Sector-63, Noida
We will contact you soon with a responce.
We will contact you soon with a responce.
We will contact you soon with a responce.
Love! Laugh! and lots of Memories! Our Dining area is a place that witnesses all these emotions. When food comes with the pleasure of an eye-captivating ambience that touches your heart and soul you love to spend more time at the table. This magic can happen only with Interior Design Wala. This online platform has been working for the past 7 years to improve the lifestyles of the common man. This brand has made it real for people who dream of living in an interior-designed home but still lack these services due to the exceptionally high cost of interiors for the common man. In this blog, we will learn in detail about the elements of your dining room. Giving small detailing in these areas one can transform it into a luxurious space.
Also Read: How 3D Architectural Visualization is Done for Home Interiors
How 3D architectural rendering is helping in home interiors With the invention of technology, the interior designing industry has also undergone a revolution. Technologies such as Autocad, 3D rendering, augmented reality, etc. have solved the communication issues between clients and interior designers. These technologies let an individual view his designs on virtual platforms. As the communication improved, it helped in better marketing- as the high-quality images create a great impact on one’s mind. 3D architectural visualization creates space and trust for small companies, as they win the trust of their clients by showcasing to them the desired designs within a budget. In this blog, we will tour how the technology of 3D design works at Interior Design Wala to produce realistic images. Steps in Creating 3D Visualizations for Home Interiors Gather Information on Space This is among one of the most important aspects of an designing. This phase includes reading the minds of the customer and understanding their needs and preferences. Gathering information needs a specialized mind and expertise. This phase covers making a rough blueprint of the design specifications. Generally, it includes human-based interactions but these days various AI tools also cater for this service. Gathering information in the world of information is one of the most significant steps, as your whole further step is based on this information only. So, interior design wala is personally involved in this phase with its best design experts where we receive floor plan details and all specifications of the site in a documented form. This is one of the most interesting steps in producing 3D floor plan rending images. Turning a block into the whole room needs hands-on experience on software tools as well as a creative mind, to make appealing and interactive images. It is just like a craftsman with a chisel to make desired creatives. This phase is a time-consuming thing as the designer creates the 3D spaces according to the design briefs. Adds his design elements and imagination according to the client's specifications such as wall colours, any curves, arcs, window sizes, room cabinets etc. Thus, this phase is all about converting lines of space into 3D spaces. To understand this phase first ask yourself why need accessories in our homes. To have great aesthetics, to match the life standards, and to bring functionality to the home. Adding themes such as modern, traditional, bohemian, classic, western etc including a selection of colours, accessories, wallpapers, and last but not least furniture, this phase is all about bringing life to the space. As empty rooms cannot attract an individual, adding these details illustrates to the layman that he is living reality. Thus it is very important to choose the right accessories, fabric, materials, and lights and align them with the designs. In any design, detailing helps in making stand out from the competitors. The design technology helps in adding details in the space as- kitchen accessories, pooja room essentials, living room curtain falls, a small TV remote, sofa throws, shadows, reflections, lights etc. These elements create a human touch in the designs. These small details make your images speak. These details also include lighting effects. Let’s say which one will you choose a cool breezing and sun-filled room with adorning lights giving all splashes in every corner or a simple flat room which has no shadow, texture etc? So understanding this human tendency, adding details to any design becomes important for any business. The Last Say Ultimately, it's critical to remember that technologies like 3D architectural visualization are valuable instruments in the design field. They are a fantastic way to generate leads and grow your business when used properly. The design's dramatic use of textures, patterns, and accessories strengthens the bond between people. In the current world, technology is a blessing since it allows you to work with local builders to design your home and get your favourite interior designs within your budget by utilizing the greatest design knowledge available worldwide. So say goodbye to hefty spent on interiors and choose Interior Design Wala working serving pan India with it’s national and international designs.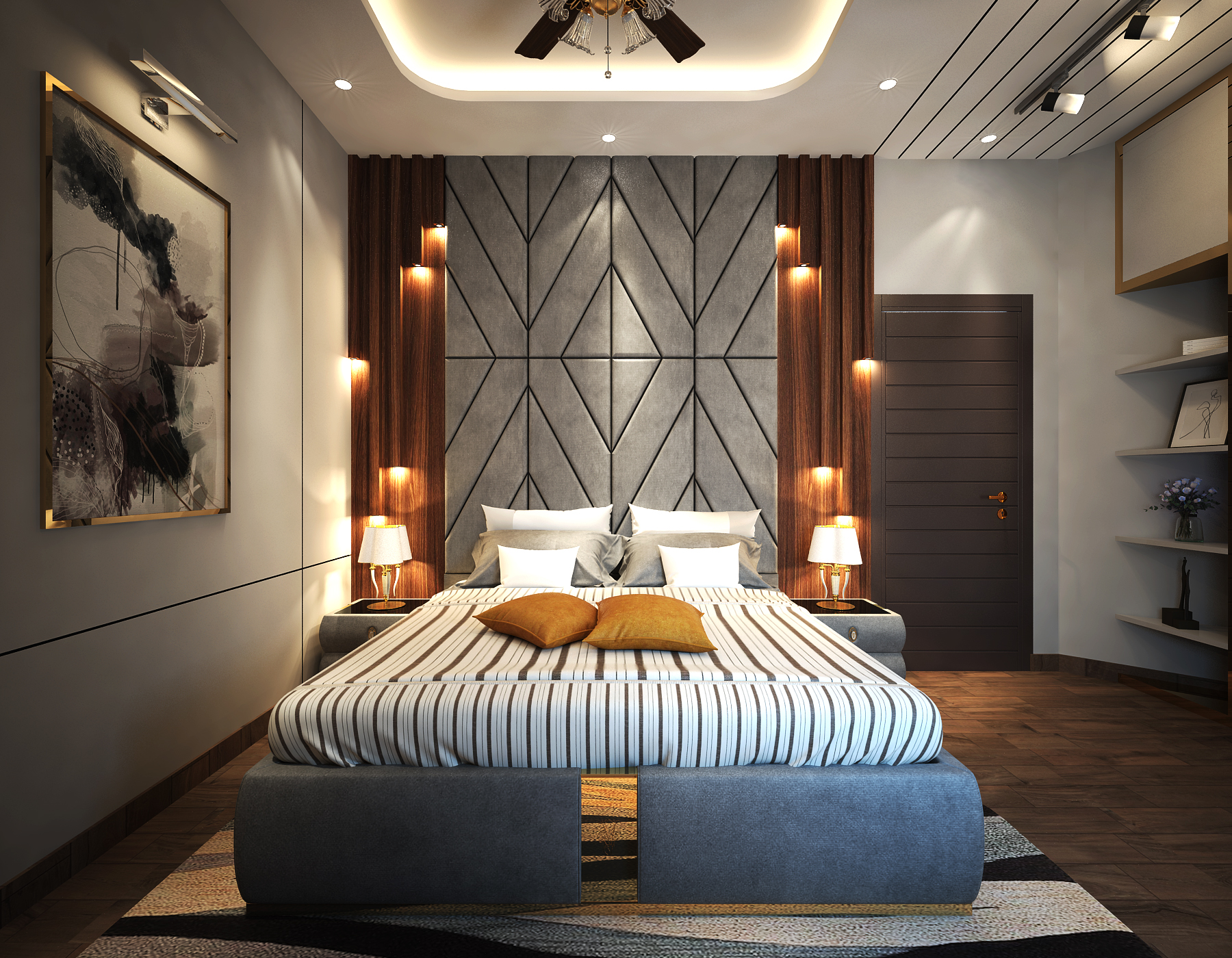
Make 2D Design
Once the designers get basic information about the floor plans, they start to conceptualise it with auto cad designing where all the minute details such as placement of furniture, size of doors/windows, spacing in between walls and windows, length and width of the space, etc. are mentioned by creating blocks. All this is done with the help of software tools, which give very precise and accurate information. In layman's terms, one can understand it as creating a pencil sketch, where all the details are mentioned - as measurements, labelling, fabric/ material used, design element, colours etc. 2D plans are important because they give us every detail and a base for the 3D visualisation of the space.
Create a 3D model of the space
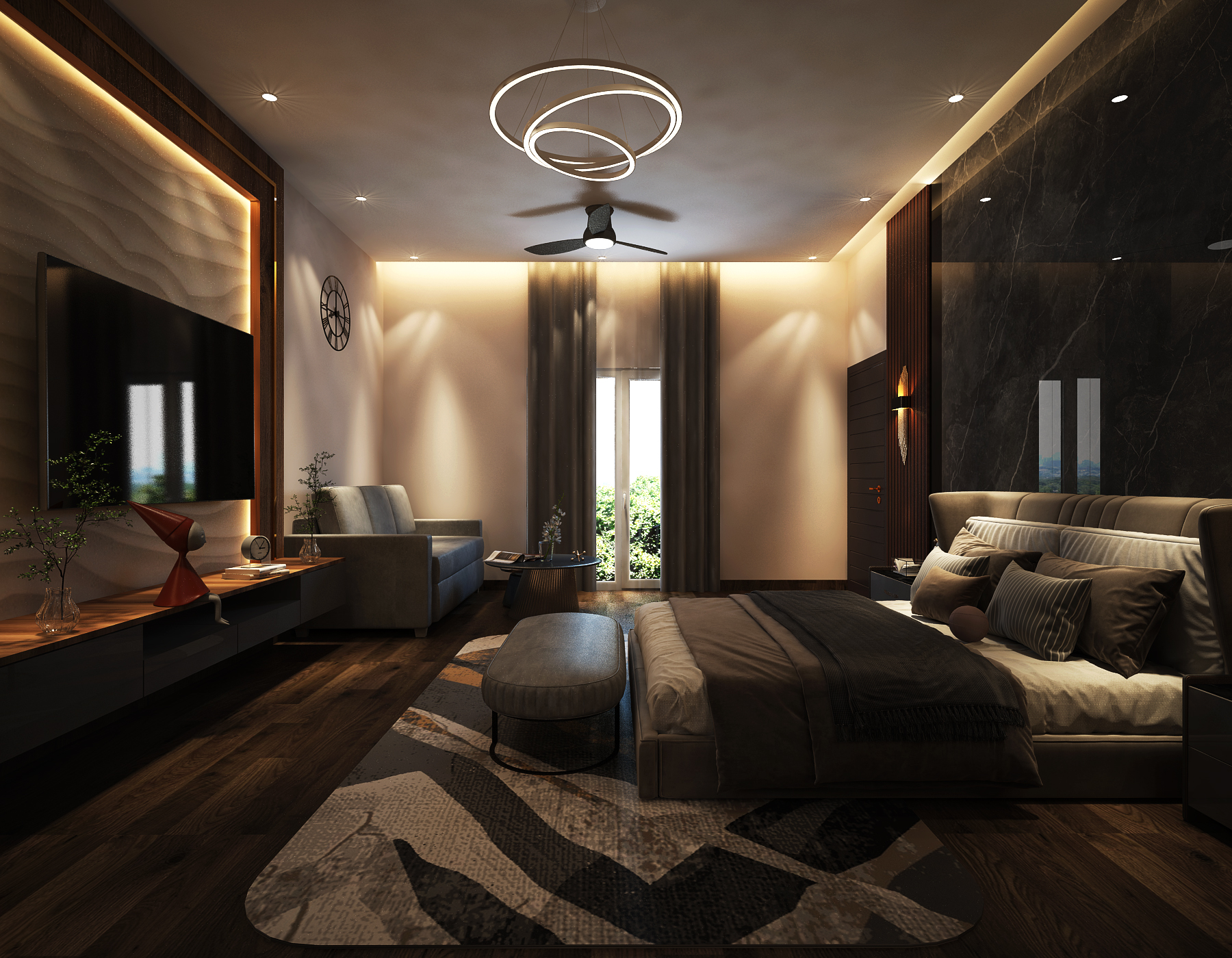
It is a common myth that dark colours do not suit the home aesthetics and make the room look smaller. This is not true in every case. Whites and light colors illustrate a brighter room but only if a room is flawless. These colours have cons too as these colours add a focus on shady areas and rather make your room look grey than bright. A right contrast of dark colours with great artwork and patterns can create mesmerising effects in the interiors. Check out these designs by Interior Design Wala where dark colours add vibrance to the places.
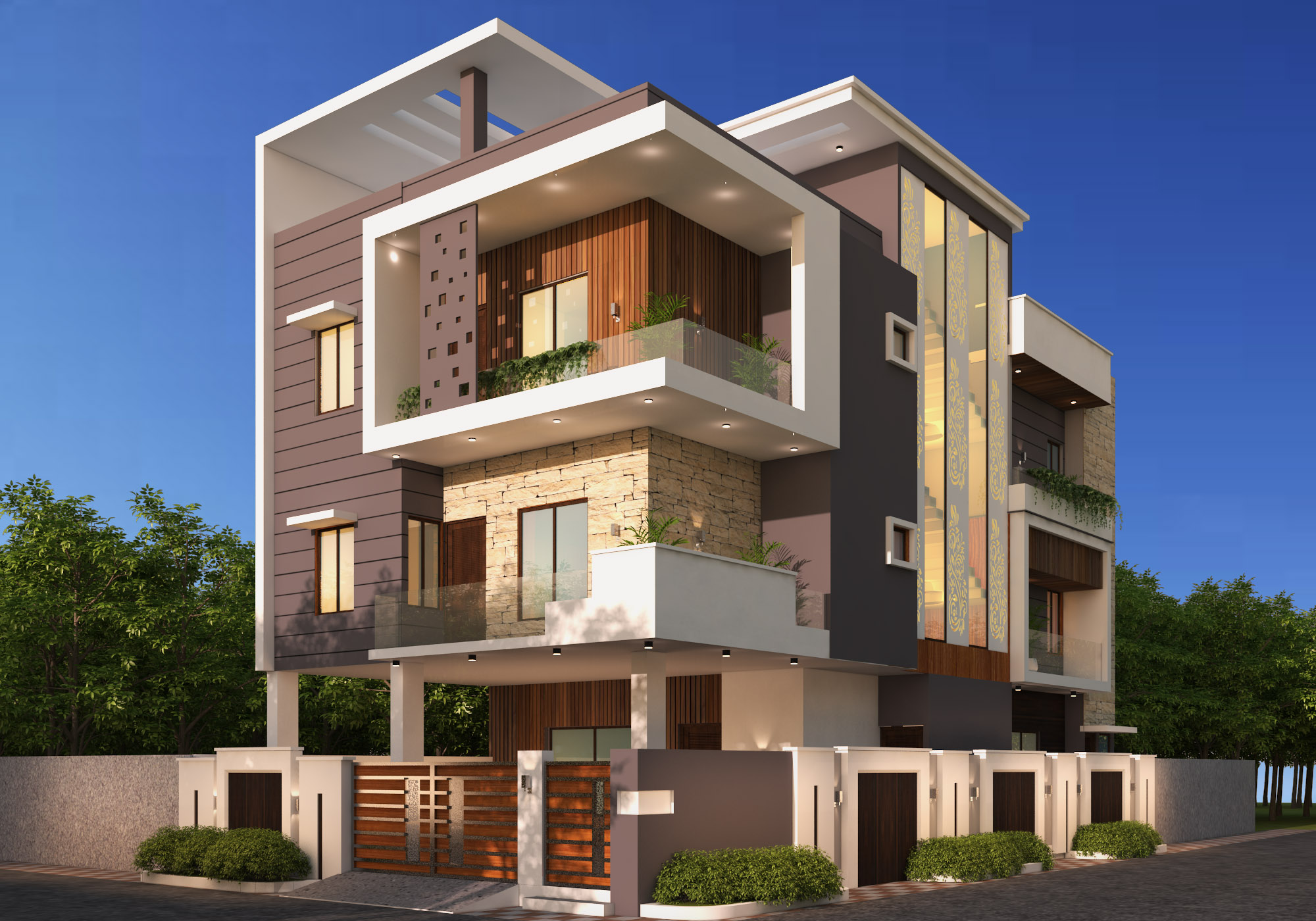
FAQs
Q1. Why 3D architectural visualization is popular these days?
Ans. 3D architectural visualization helps in visualizing your home interior before they are done in real.
Q2. What does CGI refer to in Interior Design?
Ans. It means- computer-generated images of actual spaces rather than geometric representation in 2D.
Q3. From where can we get the best 3D floor plan rendering?
Ans. Interior Design Wala has a specialization in providing online 3D floor plan rendering images in Pan India.
Q4. Can 3D architectural visualization produce a 360-degree view?
Ans. Yes, it is possible to see a 360-degree view of space with 3D visualization.
Vastu Shastra, the oldest Indian science for architecture is based on the concept that the energy and surroundings of a place affect the natives. This science includes making layouts according to the positive flow of energy, use of colours in house interiors, shapes and structures in the home, design and placement of furniture etc. Thus, Interior Designwala suggests that a study room interior design must always follow vastu tips, as this space structures the futures and careers of individuals.
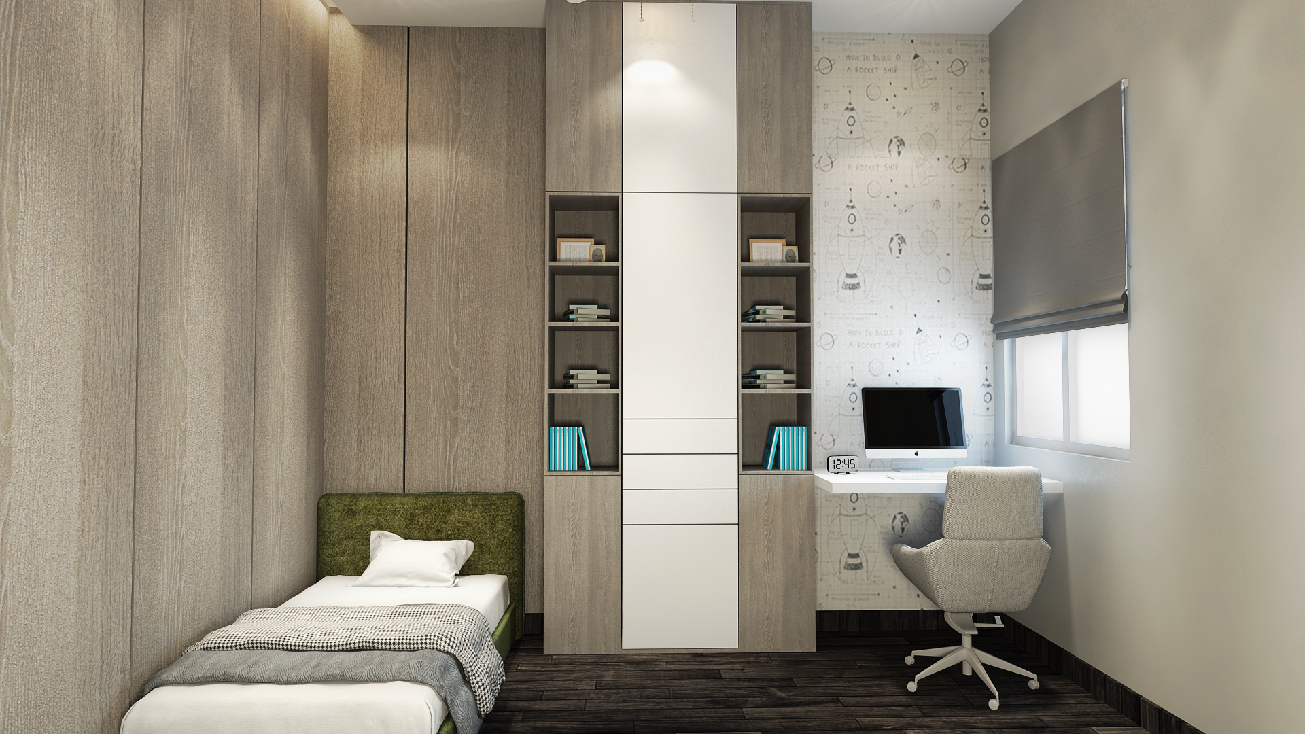
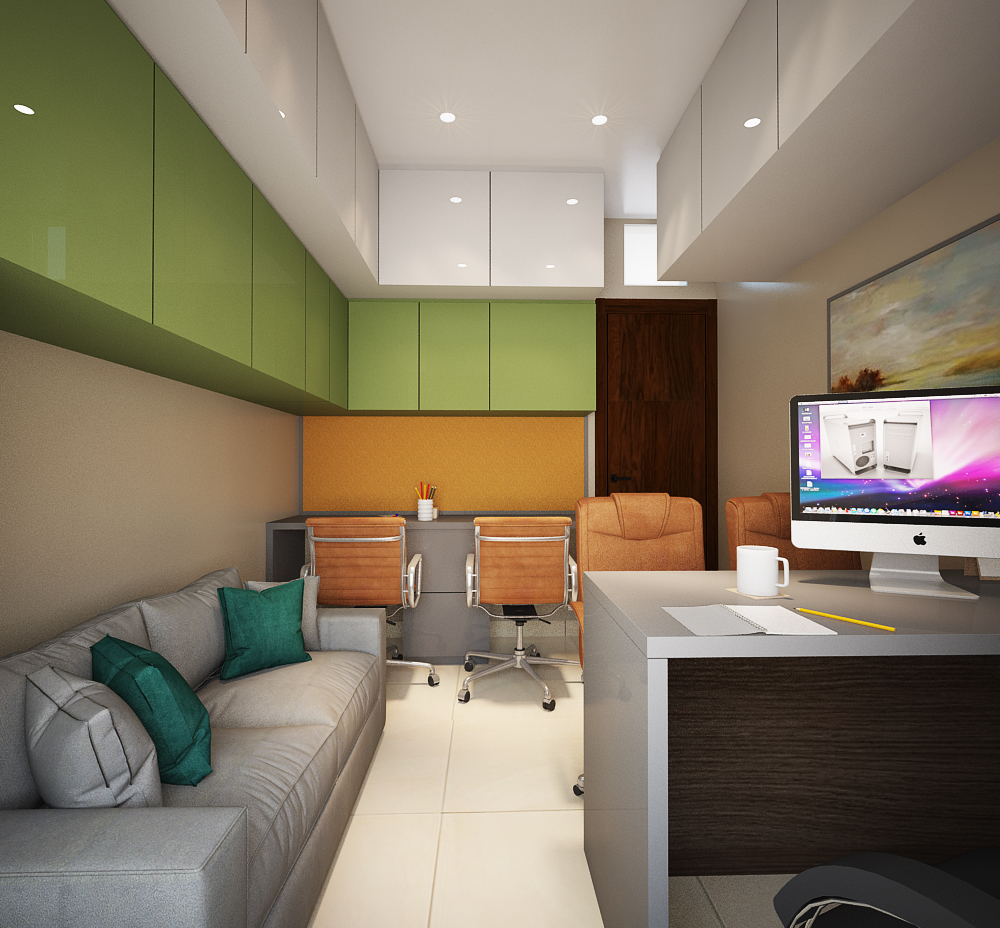
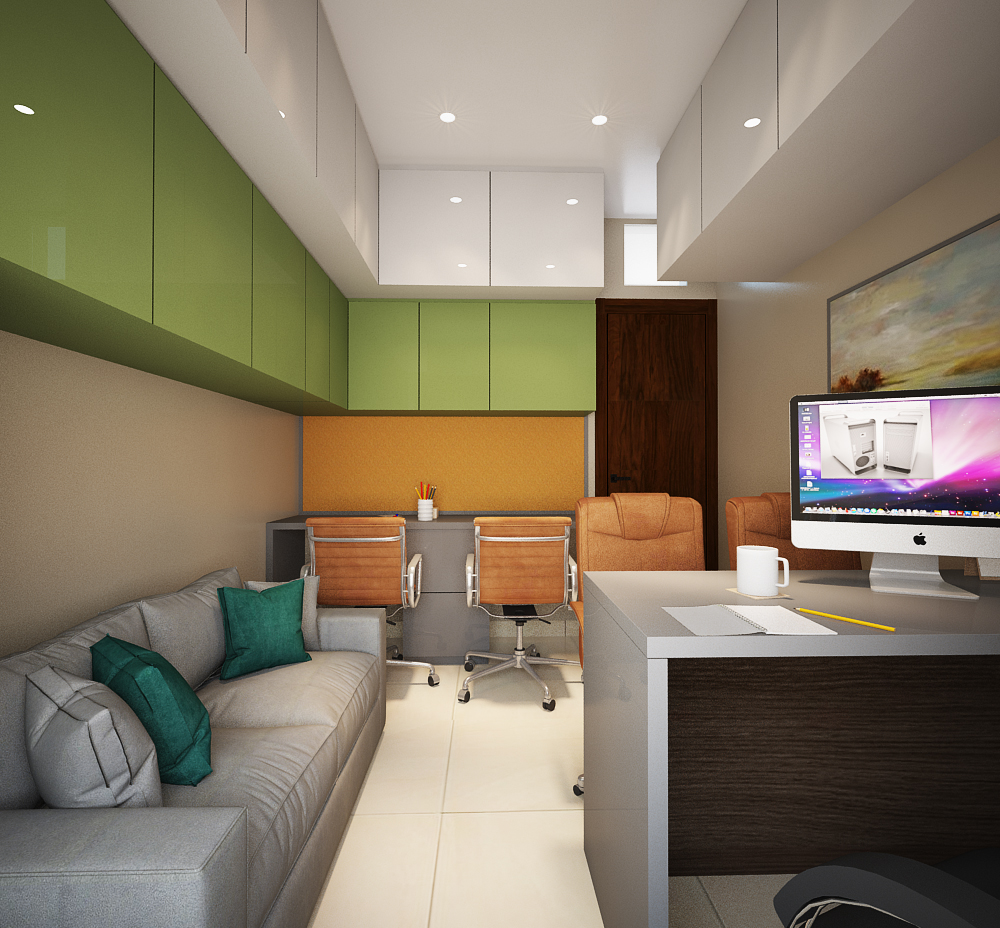
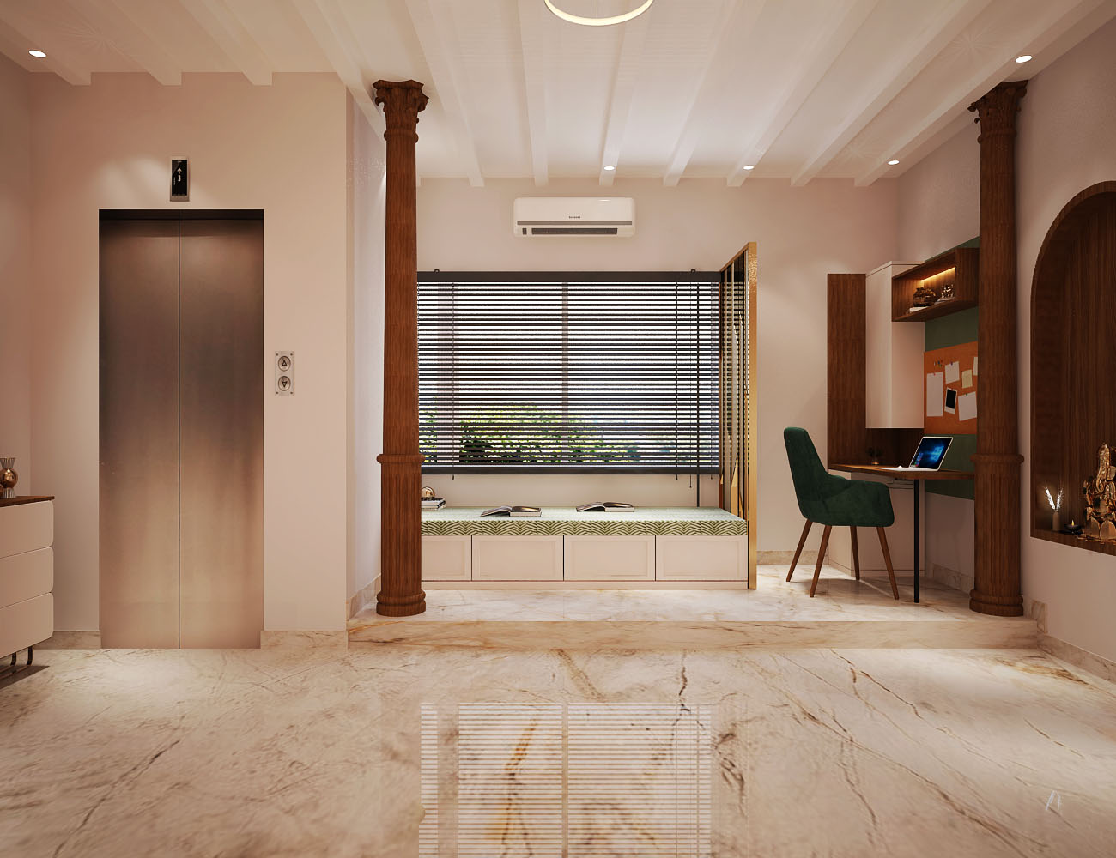
What is 3-D Rendering
3-D rendering is the process of making real-like images of the site in interior design. This is done by working on detailing and precision in interior design. In 3-D architectural rendering, a 3 D model of your home plan or floor plan in which all the details as- materials used, style of floor plan, number of rooms, complex structures, facade look of the home and lots more. Now the question arises if these details can also be mentioned in a traditional 2-D sketch then why the need of 3 D design arise?
It’s important to mention here that understanding 2-D designs requires the expertise of architects, which a layman person can’t understand fully, besides this the 2D designs don’t provide a visualization. In 3D designs, this problem is overcome as one can easily create a rough mind map of future homes.
In the interior and design industry, this technology has shaped the means of conceptualization and presentation of ideas. It won't be wrong to say that 3-D rendering it one of the most promising technological advancements in the design industry. Many tools help in making 3D images of the site for example-
3D Max- a versatile tool for creating highly detailed images.
Sketchup- an easy-to-use tool for creating designs.
Blender- An open-source tool for making robust designs.
These softwares with their friendly user interfaces and extensive plugins allow a designer to put each element of their imagination with perfection. The intricate details as- lighting, textures, finishes, etc that make a drawing real real-life image are possible to visualize due to these 3D rendering interior design software and expert designers.
Let us see how these software are benefitting the designers, architects and the common man-
Provides Prior Visualisation
One of the most important problem-solving skill that 3D rendering have is the art of better visualization of the site. As designing contains lots of imagination, it help in presenting your creative idea with a vizualization that can make the situation. For a common man, it is important because as a layman it gives you an image of what you are looking for rather than dealing with complex lines and drawings of the architects. Thus, professionals like Interior Designwala incorporate 3D rendering in its online design services where they provide world-class competitive real-world-like images.
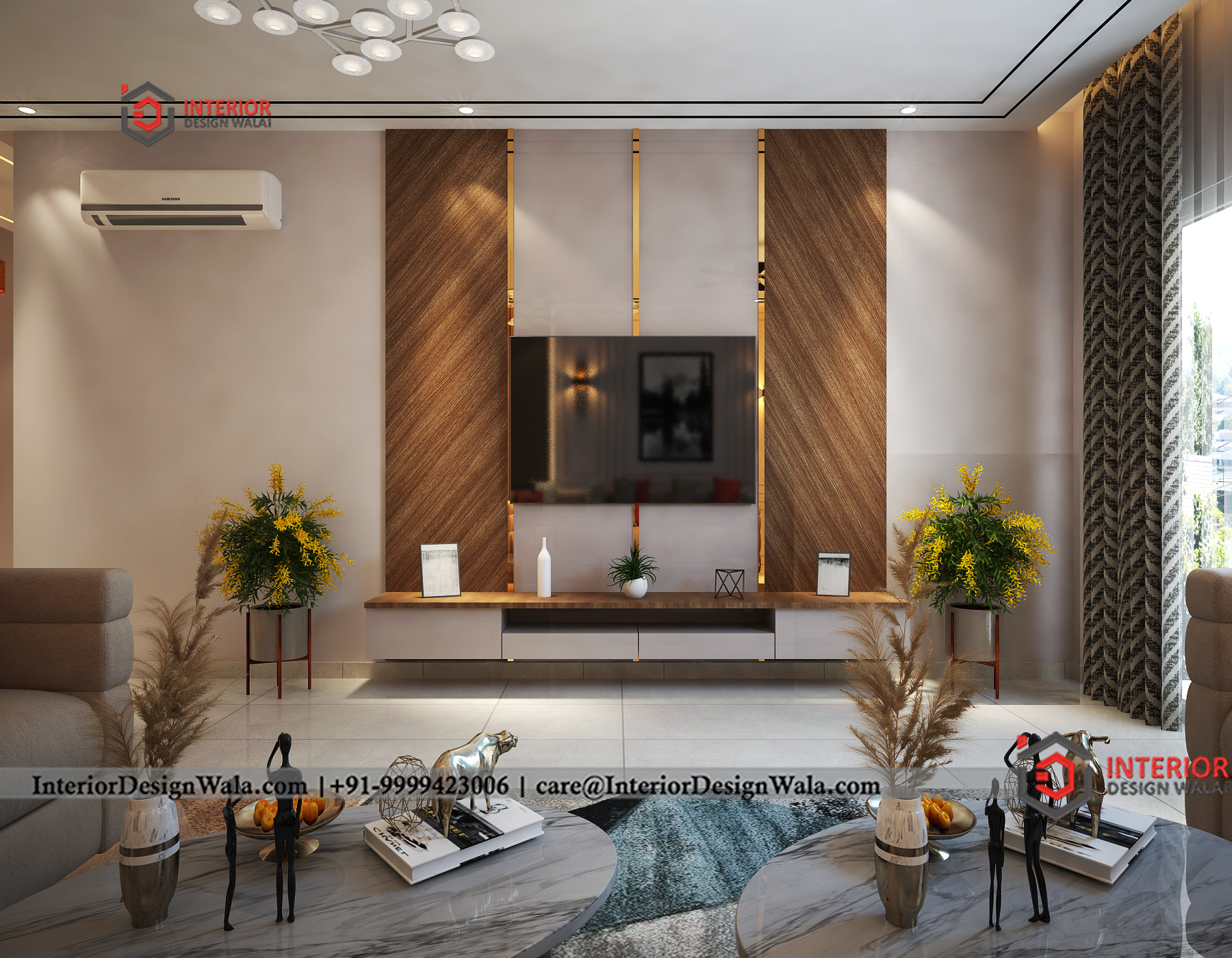
Cost Saving
In the early era of or fathers and forefathers when there was no use of computers and technology they had come across situations like- ‘wasting time and money in dismantling the improper work done by labor at home, because the design they wanted was different from what they created’. Yes! In the absence of 3D rendering services, making a home was supposed to be a tedious task as it was an unsaid rule -’ the owner ought to sit on the labors and contractors head in home making/interiors’. Hence, the Millennials, Gen Z, and Gen Alpha are lucky because they go hand in hand with augmented reality as 3D rendering where they save time and money by escaping the chaos of reworking.
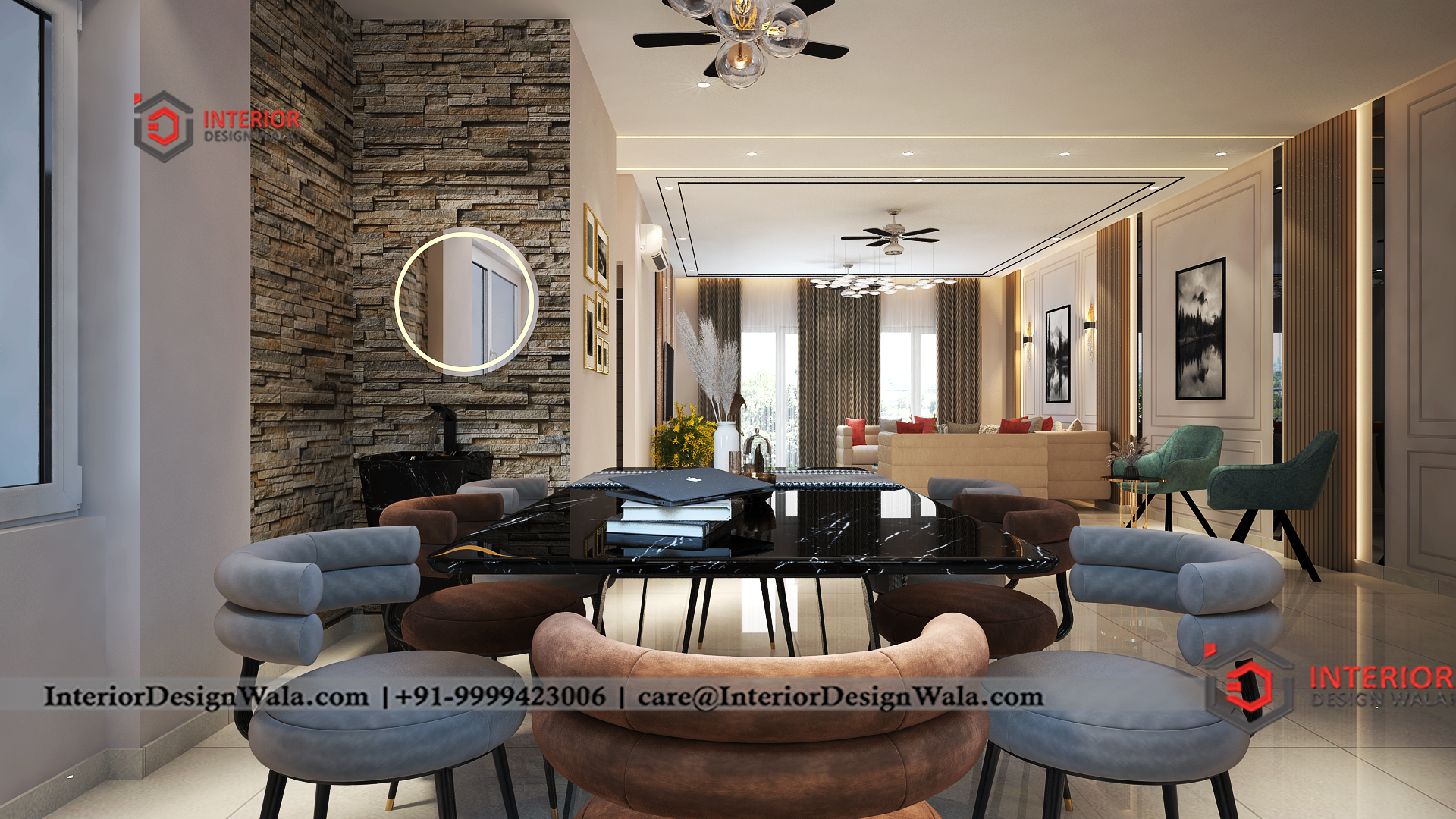
Creativity and Innovation
In interior designing, where 2D sketches bring conceptualization to the floor, 3D rendering fills the real-life colors to the imagination. In 3D images the designer has a scope to play with colors, designs, textures, etc., in other words, there is a great scope for creativity and innovation. The designers themselves can do experiments with their imagination and can bring to reality 3D designs with the help of vast plugins that are used in the 3D architectural rendering software.
Time-Saving
3D designs help in saving time indeed. It may look like a tedious process initially, as this is an offbeat process than traditional home interior designing, but it’s truly a time saver technology. Once the designs are finalized the execution takes place at a very fast pace as the client is fully satisfied with all the specifications as– material, textures, and final look of the home with the help of 3D drawing so unproductive time spent during the execution of site lessens up to 80 to 90%.
The Last Say
Thanks to its ability to maximize space and enhance its aesthetic appeal, home interiors are becoming increasingly important to individuals. Experts in the field, like Interior Design Wala, are demonstrating how wise use of technology may enhance the quality of life. This expert uses interior design software that renders images in three dimensions to create stunning rooms that satisfy each user on a personal level.
FAQ’s
Q1. Where can we get rendering images of the home?
Professionals such as Interior Design wala provide 3D rendering services for home interiors.
Q2. Is it possible to get a 3D design online?
Yes. Interior designwala provides online 3D-rendered images.
Q3. How does 3D rendering help in interior design?
3D rendering helps to showcase even the complexity of the design such as fabric textures, wall designs, lighting, shadow, etc that make the design look real like and please the eye of the viewer.
While making homes, roofs play an important role. Earlier they were known for providing shelter, hanging fans, and supporting the building architecture but as technology evolved, ceiling designs or we say precisely roof false ceiling designs have also emerged as an important of smart residential and commercial spaces. They are called false ceilings because they are suspended below the original ceiling using wires or struts. All the outer elements are installed on these false ceilings, while wiring is sandwiched in between the origin roof and the false ceiling. In this blog by Interior Designwala, we will learn in detail about the applications of false ceilings and the materials used in them. Interior Design wala provides budgeted interior design solutions online. We will also explore some exclusive designs of commercial spaces such as jewellry showroom interior design, gym interior design, office interior design, etc.
Plaster of Paris(POP)
One of the oldest and most popular materials that is used for making false ceiling is POP. Due to its flexibility and high molding capability, POP has been used for a long era for making roofs look beautiful with their intricate designs and fine detailing. They are popular as they are relatively cheaper, highly durable, and can be customized into any layout.
Gypsum Boards
Gypsum boards are relatively expensive than POP but they are equally popular in the building construction industry, due to their quick installation time. This type of roof false ceiling design is ideal for commercial spaces a jewellery showroom interior design, where cove lights and LED lights are important aspects of interiors. Since in the original ceiling installing cove lights is a tedious process, so gypsum boards are used to save money on labor as this work doesn't require any skilled labor as is needed in POP ceilings, to give commercial aesthetics a great look.
Wooden
Have you ever witnessed heritage homes of mountainous ranges? They use wooden planks for roofing their homes. In some areas, you can also see that wooden beams are used for interiors of the ceiling designs. False ceilings made of wooden blanks or boards give a very rich look to the interiors. They are also used to keep homes cool in summer and insulated in winter. They can be painted into various textures and designs and also come with traditional intricate designs.
PVC
One of the modern innovations in home interiors is the use of PVC ceilings, they are not only a cost-effective solution but also an effortless approach to redesign your home. The diverse properties of PVC such as weather resistance, cheap cost, lightweight and durability, easy installation, maintenance, and cleaning make them a popular choice for modern home interiors as well as for business spaces such as spa centers, cafeterias, dine-out spaces, gyms, offices, jewellery showroom interior design, etc.
Metal
One another new and trending material that is used in working places is the use of metal in their false ceiling. They are generally made of steel, aluminum, or galvanized iron. Metal false ceilings are generally avoided in residential spaces as their look and feel are more practical, robust, and linear which makes them best suited for office places. For example– Open Baffle Ceiling. Their fire resistance, corrosion resistance and high reflective index are some other core properties that make them a popular choice for roof false ceiling designs in offices.
Glass
Glass false ceilings are a unique yet quite alluring method of designing contemporary roof designs. When you want proximity to nature and ultramodern aesthetics, these ceilings are what you employ. The idea of a glass fake ceiling, however, originated with skylights in western nations. These are utilized in large homes to provide an airy and spacious feeling, and in tiny homes to create the illusion of a larger space. They can also be employed to steer clear of mechanical and electrical systems. This kind of idea is increasingly common in start-ups in India where it works well with contemporary decor and creative space-saving ideas.
Create Engaging Ambience
Physical locations are having trouble drawing audiences due to the rise in e-commerce and the Internet business sector. Consider this: if you can purchase the same food online, why would you go out to dine at an expensive restaurant? The answer is the ambience. Yes, indeed! Your environment has the power to improve your mood and sense of well-being. One of the crucial elements of interior design that contributes to the creation of a lovely atmosphere is false roof design. View these interior design wala designs, where a false ceiling creates a captivating space that ultimately results in more people walking in.
Installation of lights
In commercial settings, lights are crucial. In an office setting, a false ceiling is necessary regardless of the type of lighting used—bright, soft, designer, or any other kind. The artificial ceiling's range of textures, hues, and reflections contributes to the harmony of the lighting's tones. In addition, these lights need to be installed in the roofs, which means that the original roofs will require careful cutting, chiseling, and planting. For example - In a jewellery showroom interior design you can see how beautifully lights are empaneled in the false ceilings which helps in creating a luxurious and relaxing environment for buyers.
Improved acoustics
Undoubtedly, false ceilings contribute to speech intelligibility, noise reduction coefficient (NRC) maintenance, and isolation from outside noise. False ceilings, such as grid false ceilings, also aid in sound insulation by forming a barrier between the environment and airborne sound with the use of mineral wool or composite panels. This reduces sound leakage and increases privacy. This kind of ceiling is frequently used in advertising for movie theaters, medical facilities, entertainment venues, schools, offices, etc.
The Last Say
In conclusion, installing a false ceiling not only beautifies the existing space but is a smart choice in roof false ceiling design is also needed for commercial spaces that help create an engaging environment, meet their acoustics needs, and balance the light installation in the commercial spaces. Interior design wala in its design solutions keep all your needs upright and provides intricately designed interior design solutions. Thus, for all your home interior needs, choose Inter Designwala as your one-stop solution
FAQs
Q1. Does a false ceiling cut outer noise?
Ans Yes, a grid false ceiling helps in maintaining acoustics.
Q2. Which false ceiling is the cheapest?
Ans Plaster of Paris(POP) and PVC are the cheapest among all types of false ceilings.
Q3. Which wood is best for making wooden false ceiling
Ans Wood that is durable and has relatively less weather effect as- teak, timber, oak, walnut, etc is used best for wooden false ceilings. For smooth finish laminates and veneer are also used.
Q4. Do Interior Design Wala designs cover roof false ceiling designs?
Ans Yes. False ceiling design is included in Interior Designwala's design solutions. Additionally, it offers a complete turnkey solution in IDW Interiors for residential and business spaces in Noida, Greater Noida, and Ghaziabad, where Interior Design wala handles all aspects of planning and executing the project.
E-53 Ground Floor, Sector-63, Noida
Turnkey Projects +91 99901 55566
Online Designing +91 9999423006
CAREERS
care@interiordesignwala.com
We will contact you soon with a responce.

