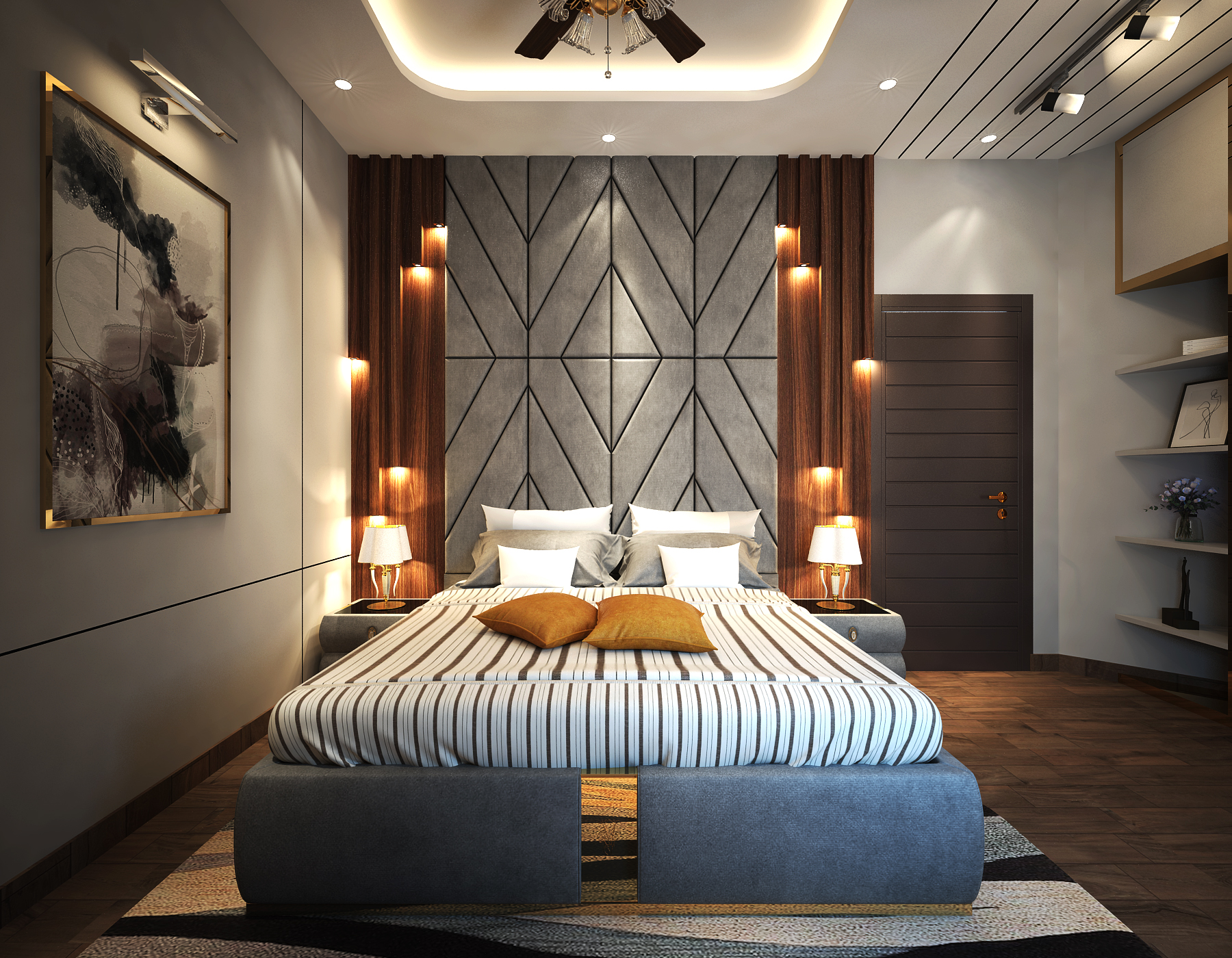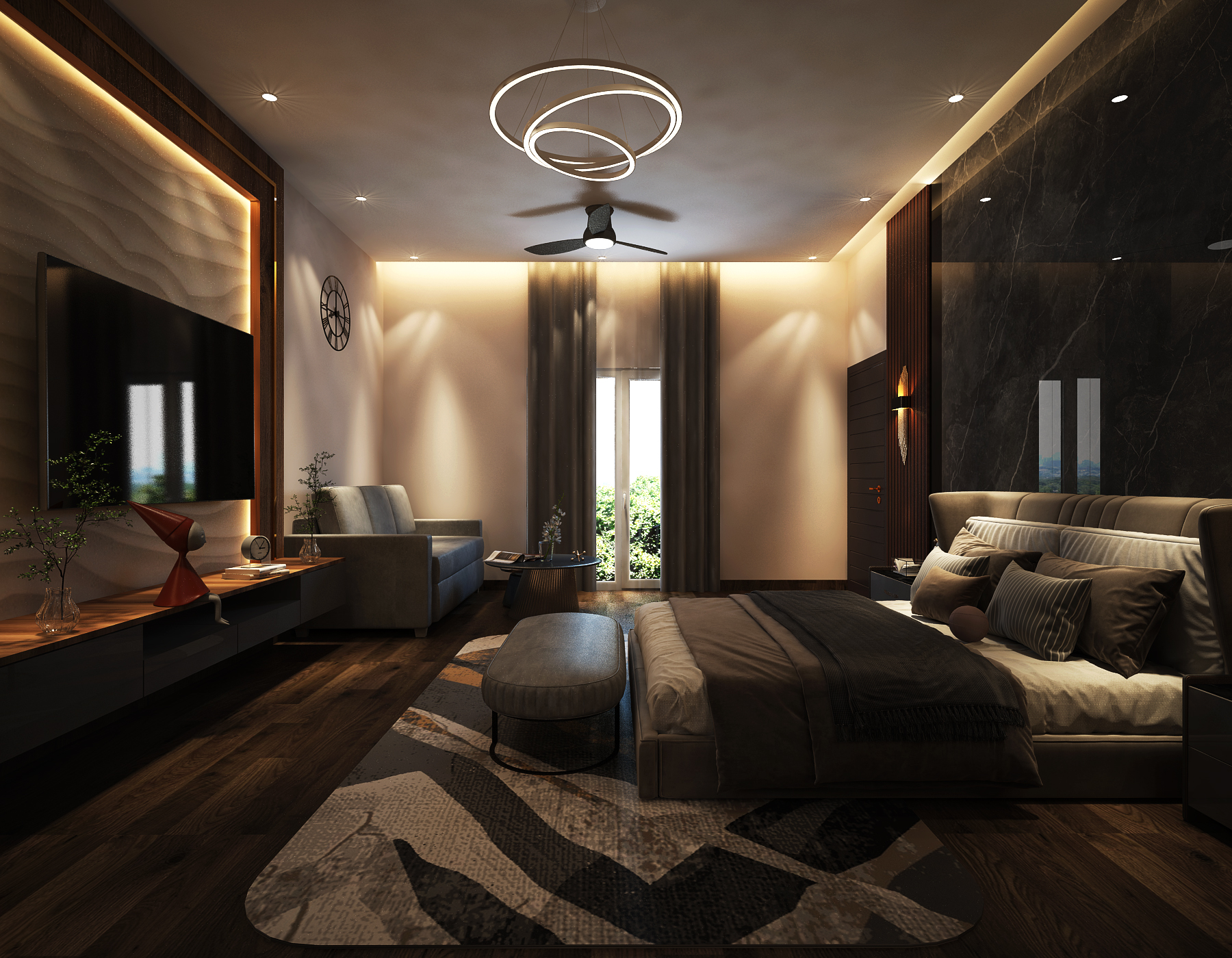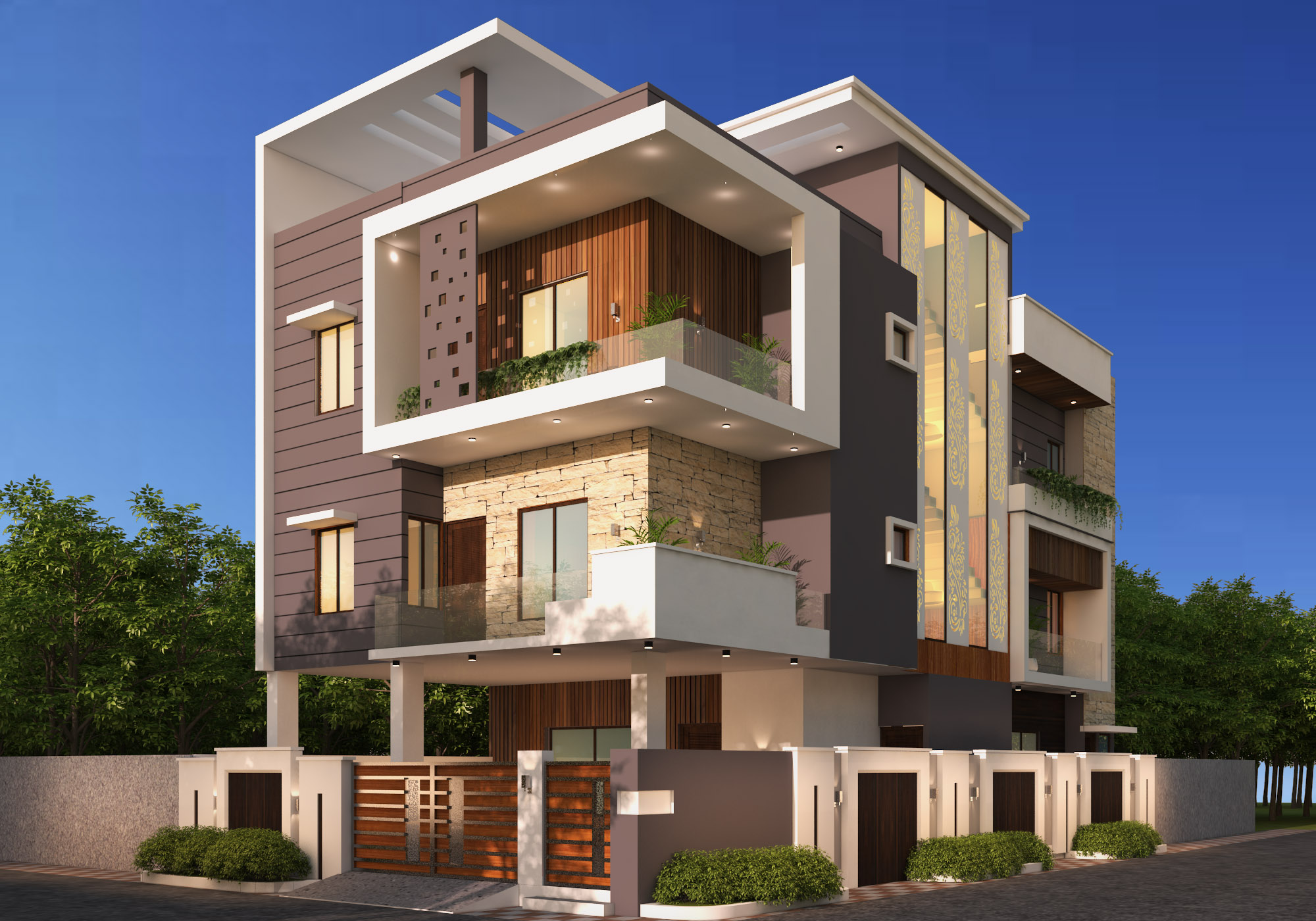How 3D architectural rendering is helping in home interiors
With the invention of technology, the interior designing industry has also undergone a revolution. Technologies such as Autocad, 3D rendering, augmented reality, etc. have solved the communication issues between clients and interior designers. These technologies let an individual view his designs on virtual platforms. As the communication improved, it helped in better marketing- as the high-quality images create a great impact on one’s mind. 3D architectural visualization creates space and trust for small companies, as they win the trust of their clients by showcasing to them the desired designs within a budget. In this blog, we will tour how the technology of 3D design works at Interior Design Wala to produce realistic images.

Steps in Creating 3D Visualizations for Home Interiors
Gather Information on Space
This is among one of the most important aspects of an designing. This phase includes reading the minds of the customer and understanding their needs and preferences. Gathering information needs a specialized mind and expertise. This phase covers making a rough blueprint of the design specifications. Generally, it includes human-based interactions but these days various AI tools also cater for this service. Gathering information in the world of information is one of the most significant steps, as your whole further step is based on this information only. So, interior design wala is personally involved in this phase with its best design experts where we receive floor plan details and all specifications of the site in a documented form.
This is one of the most interesting steps in producing 3D floor plan rending images. Turning a block into the whole room needs hands-on experience on software tools as well as a creative mind, to make appealing and interactive images. It is just like a craftsman with a chisel to make desired creatives. This phase is a time-consuming thing as the designer creates the 3D spaces according to the design briefs. Adds his design elements and imagination according to the client's specifications such as wall colours, any curves, arcs, window sizes, room cabinets etc. Thus, this phase is all about converting lines of space into 3D spaces.
Add Theme and furnitureTo understand this phase first ask yourself why need accessories in our homes. To have great aesthetics, to match the life standards, and to bring functionality to the home. Adding themes such as modern, traditional, bohemian, classic, western etc including a selection of colours, accessories, wallpapers, and last but not least furniture, this phase is all about bringing life to the space. As empty rooms cannot attract an individual, adding these details illustrates to the layman that he is living reality. Thus it is very important to choose the right accessories, fabric, materials, and lights and align them with the designs.

In any design, detailing helps in making stand out from the competitors. The design technology helps in adding details in the space as- kitchen accessories, pooja room essentials, living room curtain falls, a small TV remote, sofa throws, shadows, reflections, lights etc. These elements create a human touch in the designs. These small details make your images speak. These details also include lighting effects. Let’s say which one will you choose a cool breezing and sun-filled room with adorning lights giving all splashes in every corner or a simple flat room which has no shadow, texture etc? So understanding this human tendency, adding details to any design becomes important for any business.
MythsThe Last Say
Ultimately, it's critical to remember that technologies like 3D architectural visualization are valuable instruments in the design field. They are a fantastic way to generate leads and grow your business when used properly. The design's dramatic use of textures, patterns, and accessories strengthens the bond between people. In the current world, technology is a blessing since it allows you to work with local builders to design your home and get your favourite interior designs within your budget by utilizing the greatest design knowledge available worldwide. So say goodbye to hefty spent on interiors and choose Interior Design Wala working serving pan India with it’s national and international designs.
