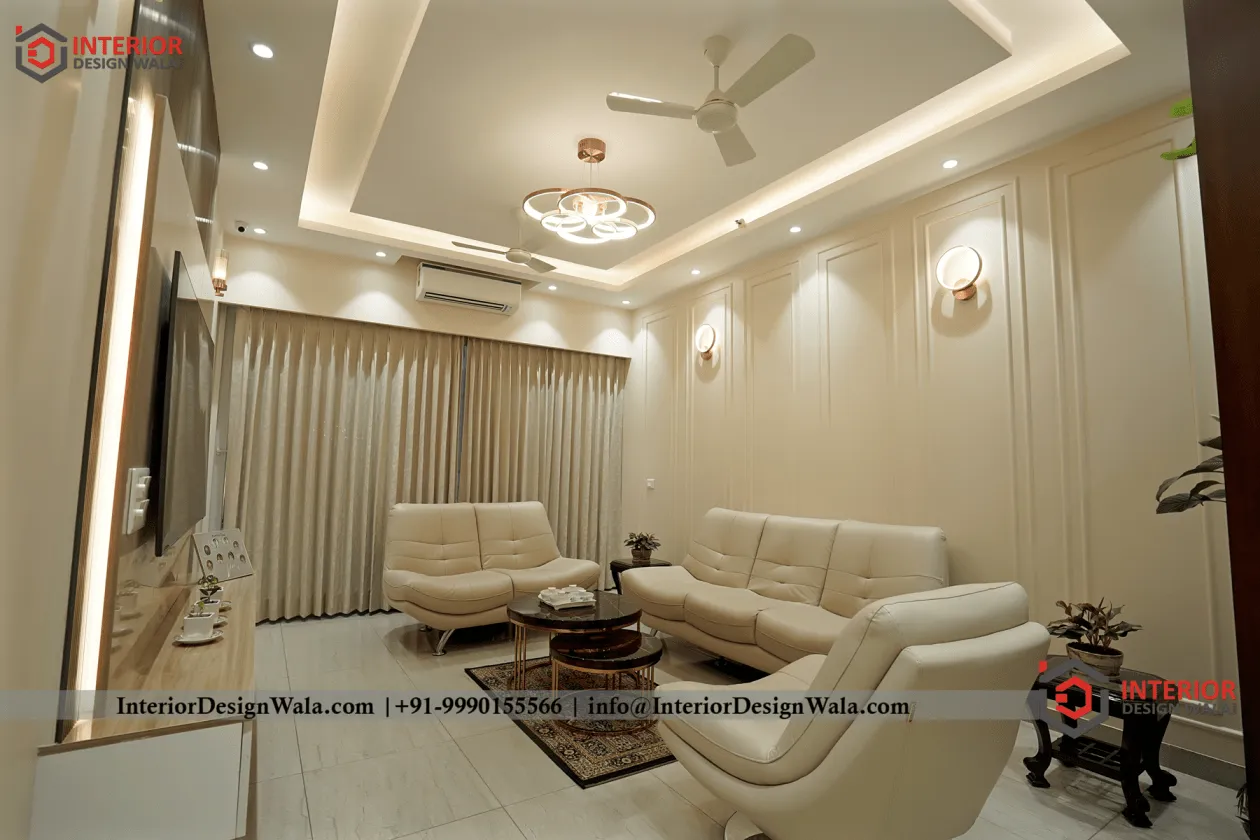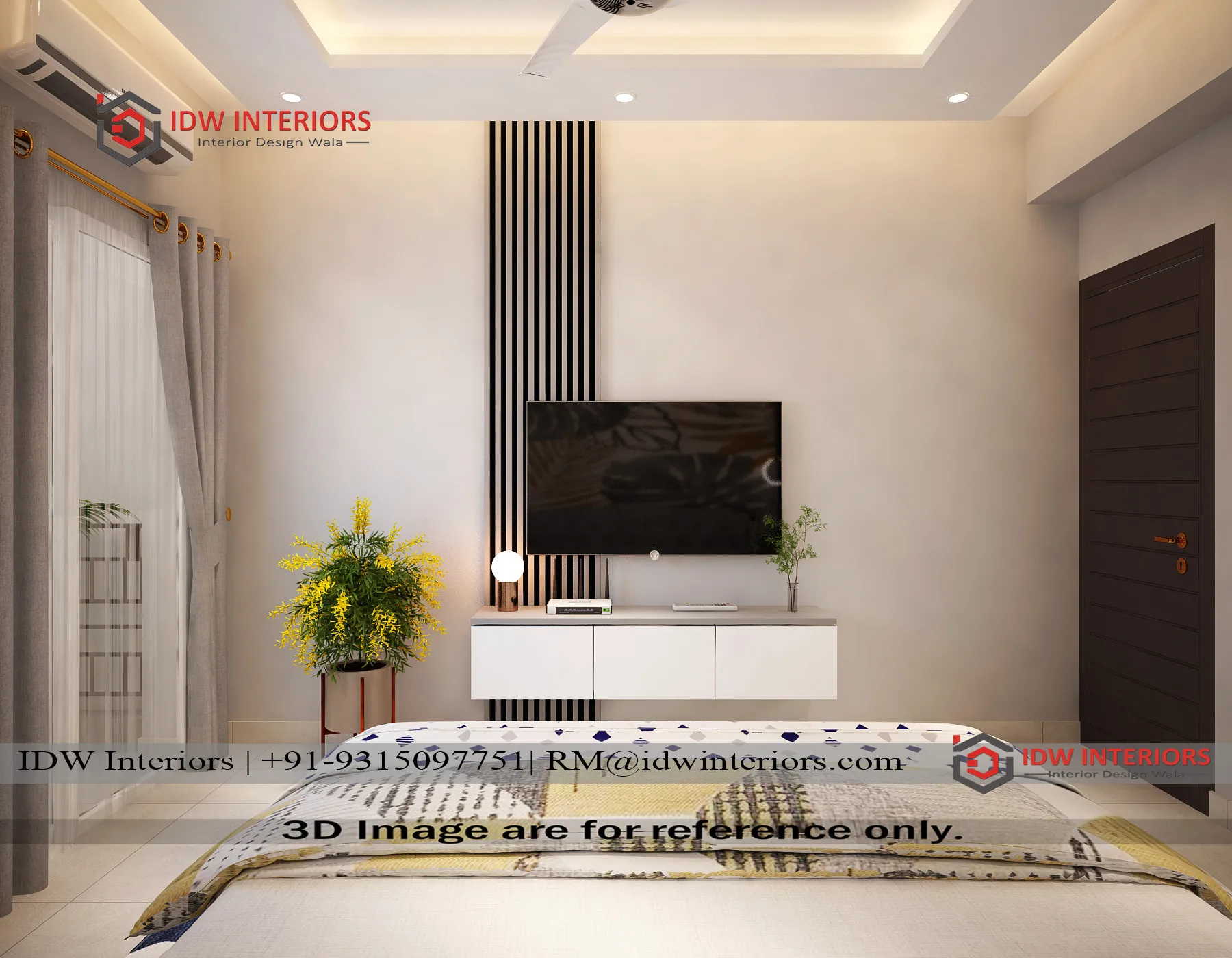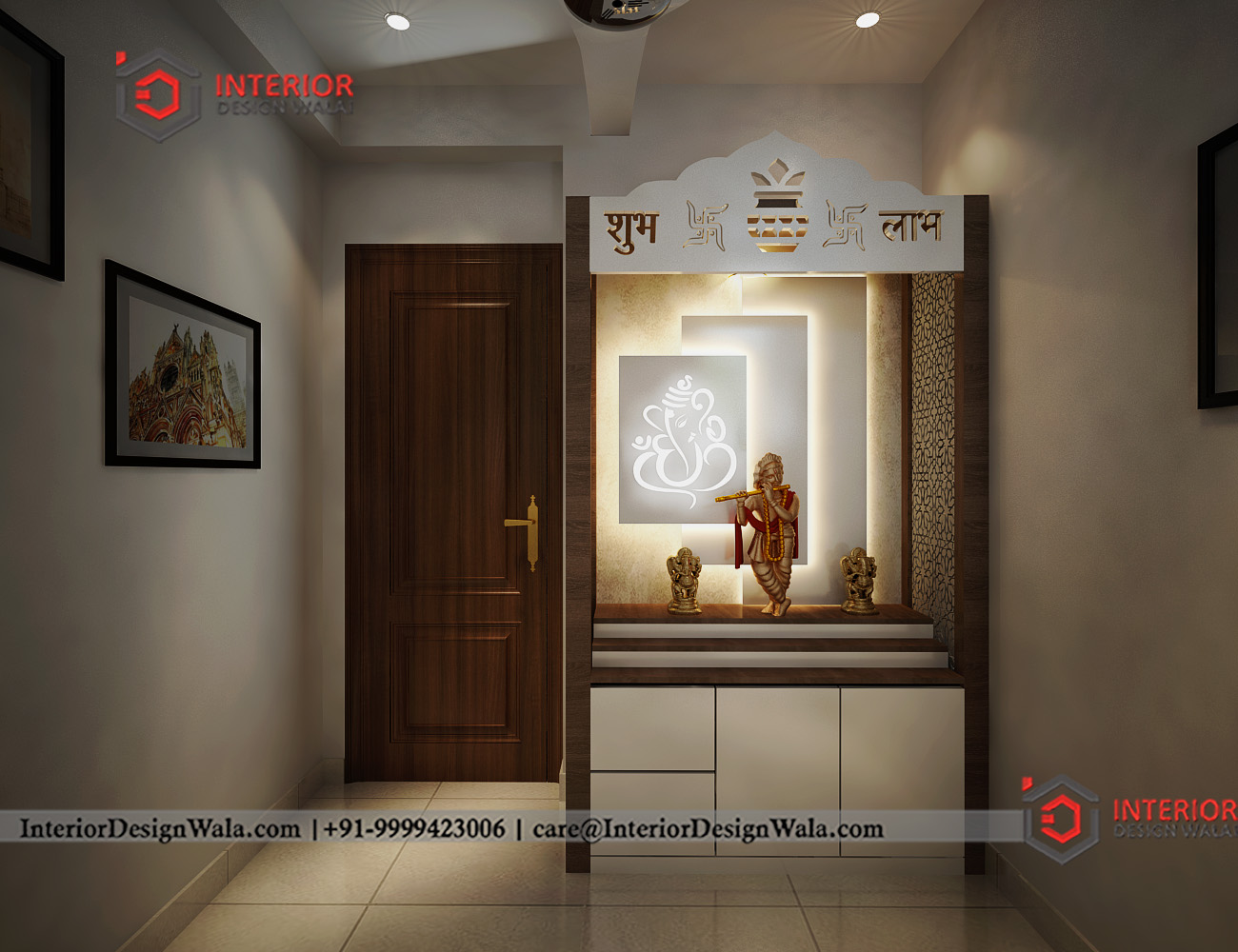E-53 Ground Floor, Sector-63, Noida
We will contact you soon with a responce.
We will contact you soon with a responce.
We will contact you soon with a responce.
Cleo County Sector 121, Noida: Pinnacle of Luxury Living by ABA Corporation
Elevating the standards of residential living, Cleo County in Sector 121, Noida, stands as a testament to ABA Corporation's commitment to excellence. ABA Corporation, renowned for its exceptional projects like Orange County in Indirapuram and Cherry County in Greater Noida, has once again delivered a masterpiece that redefines opulence..
Diverse Flat Types: Choose from an array of thoughtfully designed apartments catering to various preferences and needs:
- Type A: 1620 sqft 3BHK + 2 Toilet + 3 Balcony
- Type B: 1827 sqft 3BHK + 3 Toilet + 3 Balcony
- Type C: 2070 sqft 3BHK + 3 Toilet + 4 Balcony + Utility with Toilet
- Type D: 2448 sqft 4BHK + 4 Toilet + 4 Balcony + Utility with Toilet
- Type E: 1350 sqft 3BHK + 2 Toilet + 3 Balcony
- Type G: 3195 sqft 3BHK + 5 Toilet + 3 Balcony + Puja + Utility
All-Weather Swimming Pool: Experience year-round aquatic enjoyment with Cleo County's state-of-the-art all-weather swimming pool, offering a refreshing escape for residents.
90% Furnished Apartments: Immerse yourself in luxury with fully furnished apartments featuring modular kitchens, wardrobes, and well-appointed washrooms, ensuring a turnkey living experience.
Cleo County boasts a community of discerning residents, creating an ambiance of sophistication and refinement.
Cleo County emerges as the epitome of luxury living, blending aesthetics, functionality, and a vibrant community and Interior Design Wala has provided the best luxury Home Interior Design Solutions to the inmates of Cleo County. With a track record of excellence, ABA Corporation continues to shape the landscape of sophisticated living spaces, creating homes that resonate with modern aspirations.
Experience the seamless fusion of functionality and elegance in the Type B apartments at Cleo County, where Interior Design Wala has left its mark with thoughtful interior design.
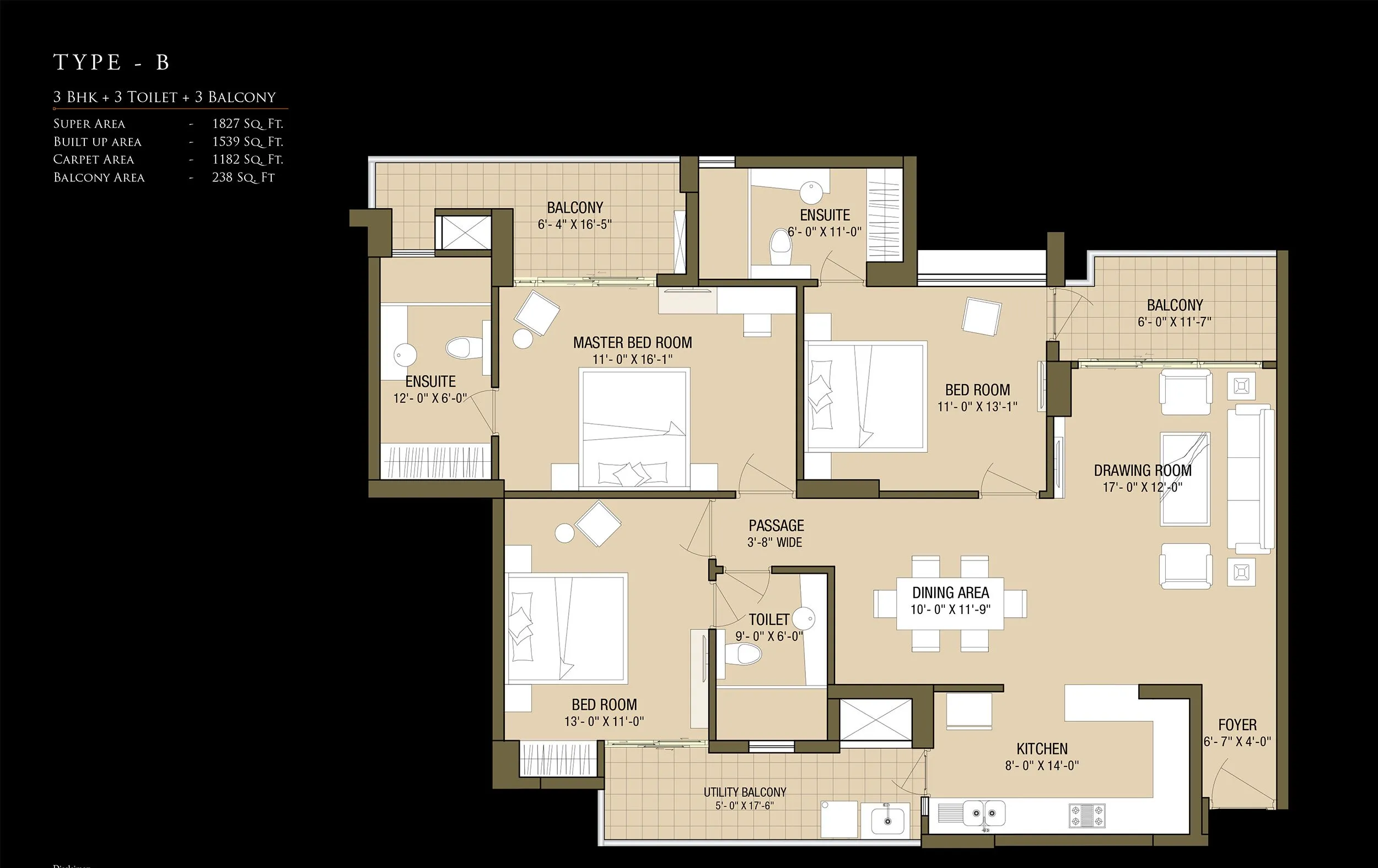
Layout Excellence:
The 1827 sqft layout maximizes space, harmoniously incorporating three bedrooms, three bathrooms, and three balconies.
Master Bedroom Serenity:
Interior Design Wala transforms the master bedroom into a tranquil retreat with a luxurious bed, spacious wardrobe, and an aesthetically pleasing study unit.
Inviting Living Room:
The living room becomes a focal point, featuring stylish furniture placements for comfort and conversation. Interior Design Wala adds functional TV units and storage, balancing aesthetics and utility.
Elegance in Dining:
The dining area exudes sophistication with a well-designed table, chairs, and an exquisite crockery unit, creating an inviting space for family meals and entertaining.
Creative Kids Bedroom:
Interior Design Wala injects creativity into the kids' bedroom, crafting a vibrant and playful environment with themed décor and clever storage solutions.
Modular Furniture Expertise:
Interior Design Wala's modular furniture expertise shines through in the kitchen, extra wardrobes, TV units, study units, and a stylish bar. Each piece is custom-manufactured, seamlessly integrating into the Type B apartments, with a dedicated shoe rack adding both organization and aesthetics.
In summary, Interior Design Wala's attention to detail transforms the Type B apartments at Cleo County into a haven of luxury and functionality, where every room tells a unique story, and each piece of furniture embodies a perfect blend of style and practicality.
Client Name: Mr. Jatin Dhingra Client Name: Mr. Akhilesh Bansal
Client Name: Mr. Gaurav Rastogi:
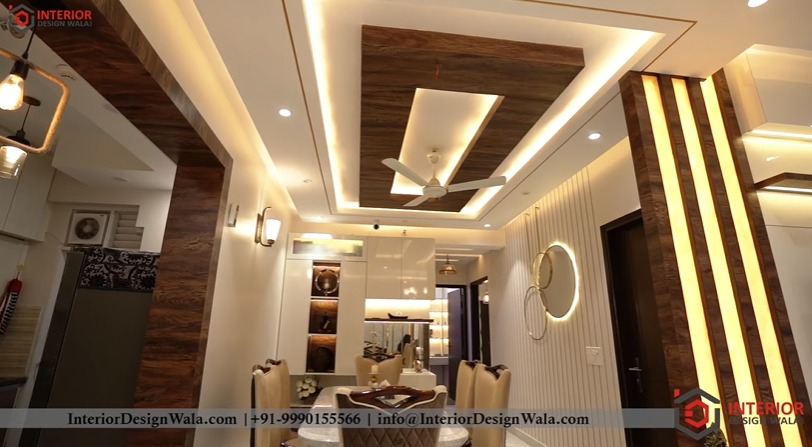
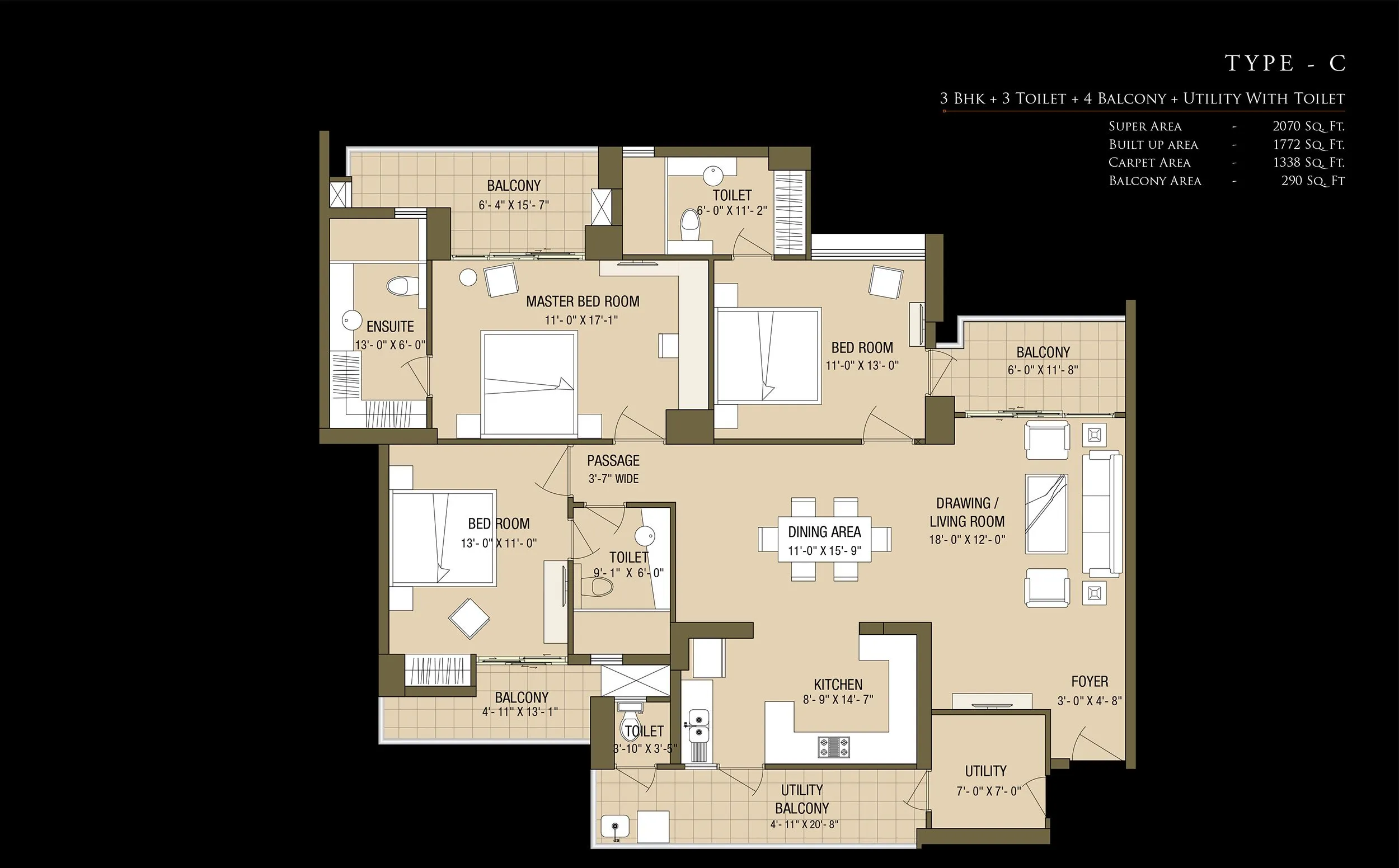
Step into the epitome of luxury with the Type C apartments at Cleo County, spanning 2070 sqft and offering three bedrooms, three bathrooms, four balconies, and a utility space with an additional toilet. Interior Design Wala meticulously crafts opulent interiors that harmoniously blend comfort with aesthetic brilliance.
Master Bedroom Grandeur:
Experience a lavish retreat in the master bedroom, adorned with expansive wardrobes, elegant furniture placements, and soothing color palettes.
Balcony Bliss:
The four balconies extend living spaces outdoors, transformed into serene retreats with stylish outdoor furniture.
Utility Space Excellence:
The utility space, equipped with an additional toilet, seamlessly combines practicality with sophistication.
Modular Marvels:
Interior Design Wala's expertise shines in modular solutions, enhancing the kitchen, wardrobes, and utility area for both form and function.
Luxury Redefined:
With Interior Design Wala's touch, the Type C apartments redefine luxury living, offering a seamless blend of opulence and practicality. Prepare to immerse yourself in a life of comfort and indulgence, surrounded by the artistry of luxurious interior design solutions
Client Name: Mr. Gurudev Singh Client Name: Mr. Jatin Chawla
Client Name: Mr. Durgesh Kumar Pandey
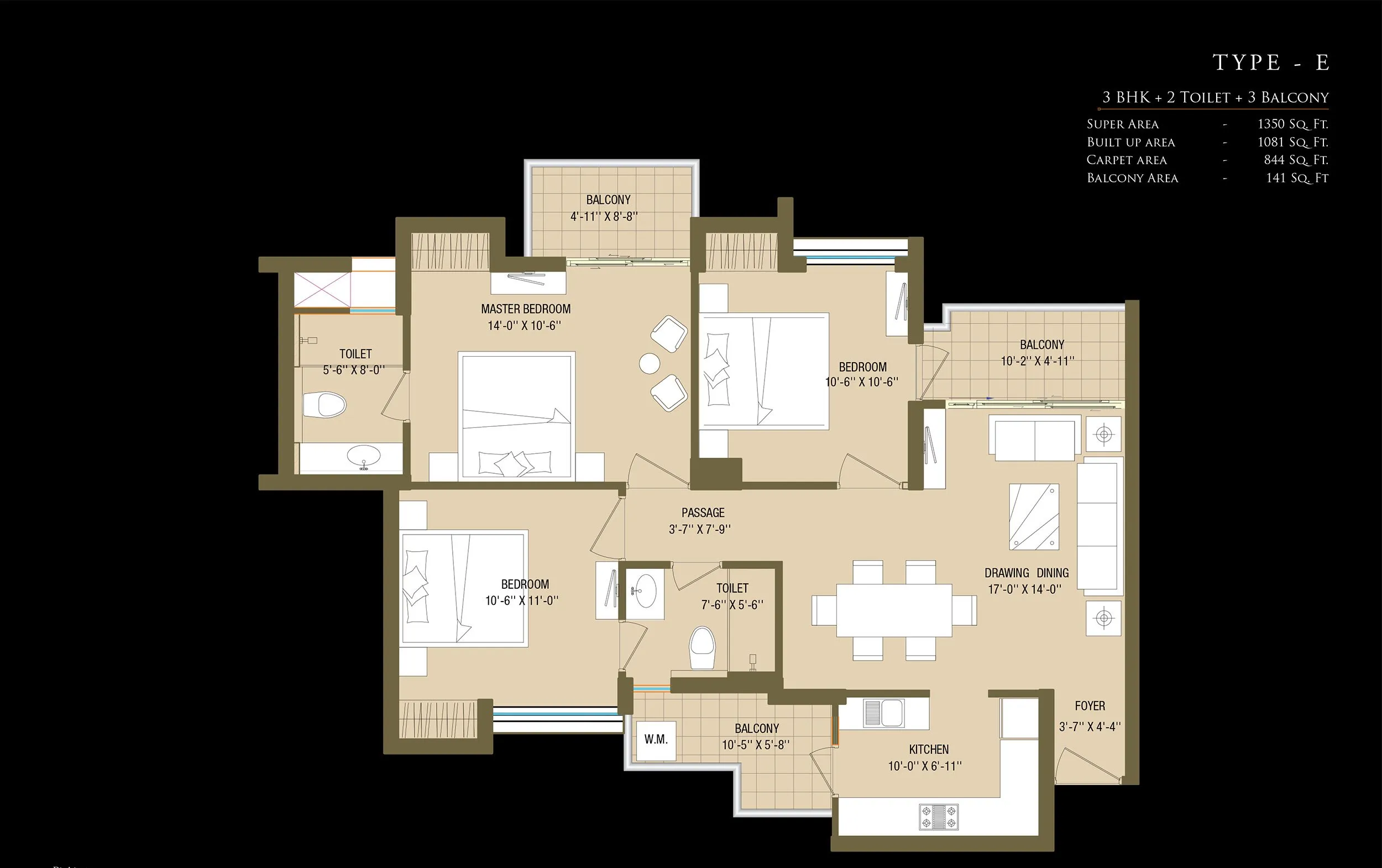
Discover contemporary sophistication in the 1350 sqft Type E residences at Cleo County, Sector 121, Noida. InteriorDesignWala has executed a brilliant design that seamlessly blends functionality with aesthetics. The interiors boast POP wall treatments, louvers paneling, laminate finishes, POP false ceilings, ambient lighting, and bespoke modular furniture. Notable features, including the master bedroom's distinctive back wall, the playful design in the kids' bedroom, and the simplicity of the guest bedroom, collectively enhance the allure of these compact yet stylish flats. The living spaces and modular kitchen solutions redefine luxury, establishing a new standard in the industry. InteriorDesignWala's expertise shines through, creating a space where modern elegance meets practical living.
Client Name: Mr. Vibhav Gupta
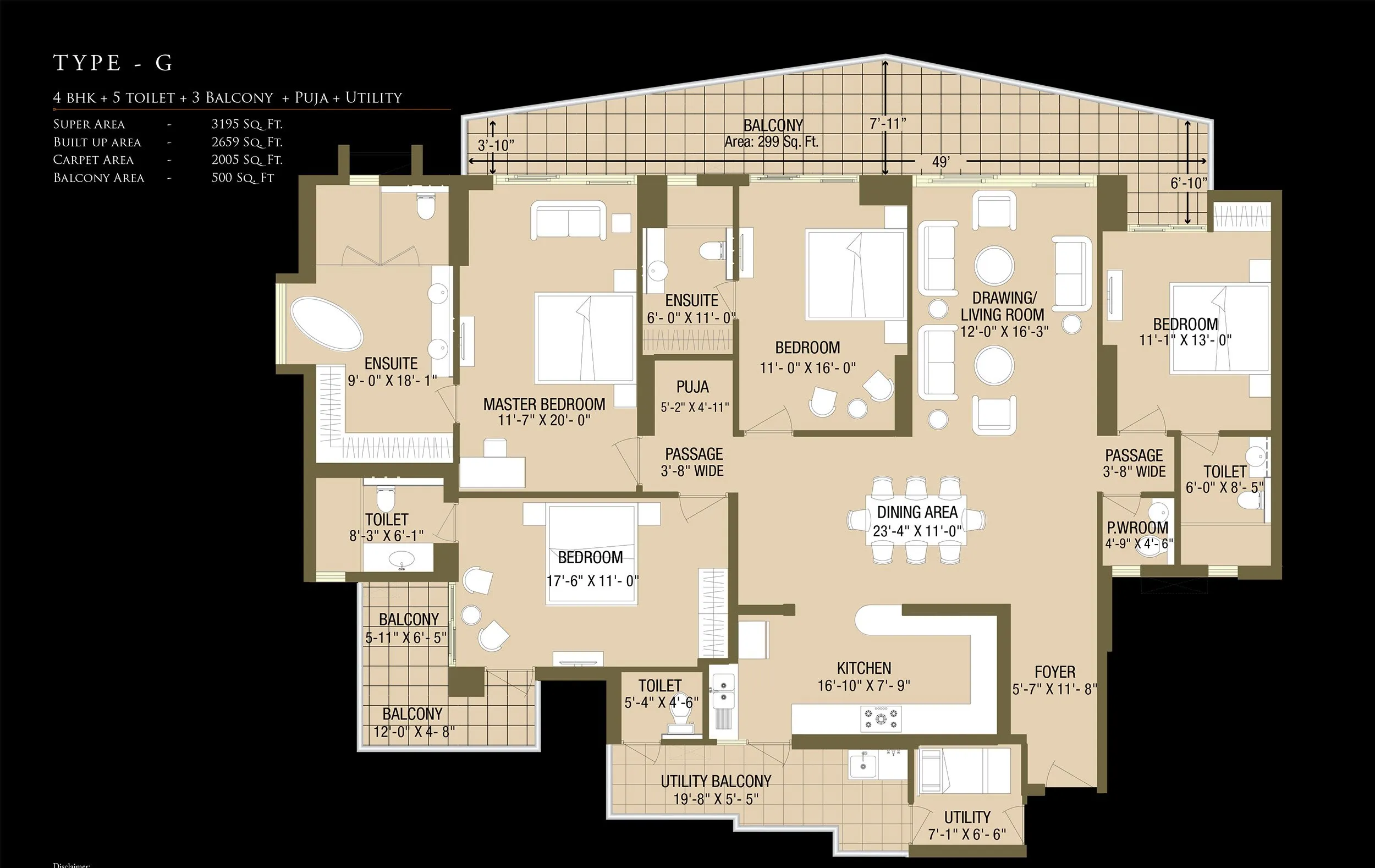
Indulge in opulent grandeur within the expansive 3195 sqft Type G apartments at Cleo County. Designed and executed by InteriorDesignWala, these are the epitome of spacious and luxurious living. The design aesthetics feature POP wall treatments, louvers paneling, laminate paneling, POP false ceilings, and soothing lighting. The master bedroom's back wall, the playful design in the kids' bedroom, and the simplicity of the guest bedroom exemplify key design elements. Luxurious living rooms and state-of-the-art modular kitchen solutions redefine opulence, making these flats unparalleled in the industry. The inclusion of a dedicated puja room and utility space adds practicality and convenience to the overall grandeur.
Client Name: Mr. Navneet Kumar
Cleo County clients shower Interior Design Wala with praise in testimonials, emphasizing exceptional creativity, meticulous attention to detail, and a commitment to delivering outstanding results. The transformative impact of Interior Design Wala's work is evident, with clients highlighting the seamless integration of functionality and aesthetic brilliance. Testimonials specifically commend innovative design features such as POP wall treatments, louvers paneling, laminate finishes, and stylish false ceilings. The modular furniture solutions, particularly in living rooms and kitchens, are celebrated for redefining luxury. Clients appreciate the personalized touch in key spaces like master bedrooms, creatively designed kids' rooms, and elegantly simple guest bedrooms. Overall, testimonials underscore Interior Design Wala's ability to exceed expectations, creating living spaces that surpass the aspirations of Cleo County residents.
Client Name: Mr. Durgesh Kumar Pandey (Flat Type C) Client Name: Mr. Akhilesh Bansal (Flat Type B)
Client Name Mr. Jatin Chawla (Flat Type C)
In the realm of interior design, this modern bedroom interior design stands as a canvas for personal expression and relaxation. Recently, our design team had the honor of crafting a modern bedroom interior that encapsulated contemporary elegance and seamlessly integrated cutting-edge lighting solutions. Join us as we explore transforming a client's vision into reality, where a POP false ceiling, bed back wallpaper, designer TV console, and modular furniture converged with enchanting lighting settings – cove lights and hanging pendants.
POP False Ceiling Design: Our bedroom interior design odyssey commenced with a bold stroke – the introduction of a POP false ceiling. Beyond its structural prowess, this element became a dynamic canvas for innovative lighting solutions. The false ceiling's gentle curves and clean lines not only added an architectural finesse but also served as the perfect stage for our lighting ensemble in this master bedroom interior design.
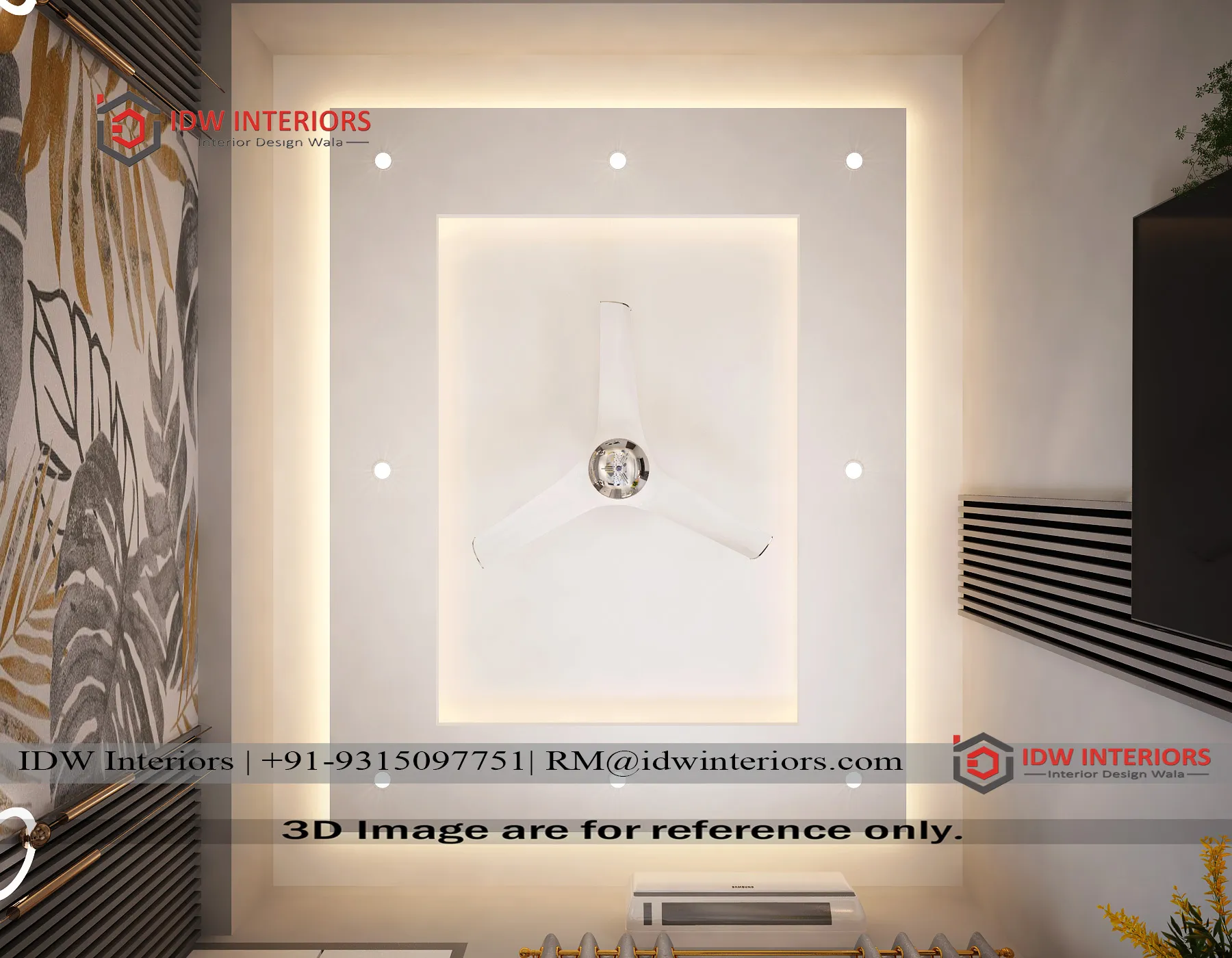
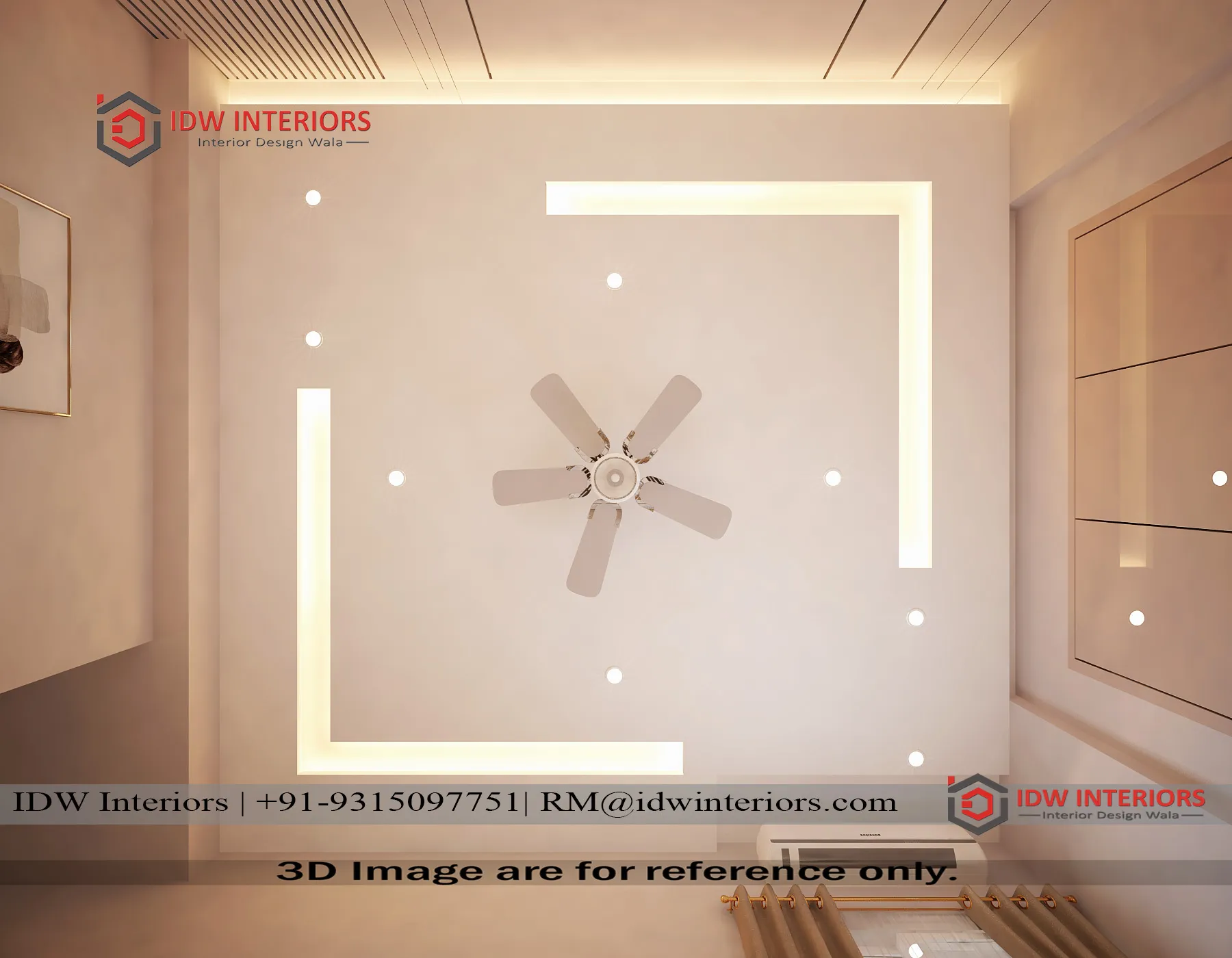
Cove Lights: Subtle Illumination Mastery in False Ceiling: To breathe life into this simple bedroom interior design, our design incorporated cove lights within the POP false ceiling. Strategically placed, these lights provided a soft, indirect glow, eliminating harsh shadows and accentuating the architectural details. The result was an ethereal ambiance that changed the way the room felt, responding to the varying moods and activities of the inhabitants.
Designer Bed Back Wall with Wallpaper & Louvers Paneling: To infuse personality and warmth, we turned our attention to the bed back, where a carefully chosen wallpaper & louver's Paneling became a transformative element. This bespoke touch set the tone for the room's ambiance. During the day, the bed back became a focal point, basking in natural light, while at night, it provided a backdrop for the strategically placed lights to create a serene and inviting atmosphere.
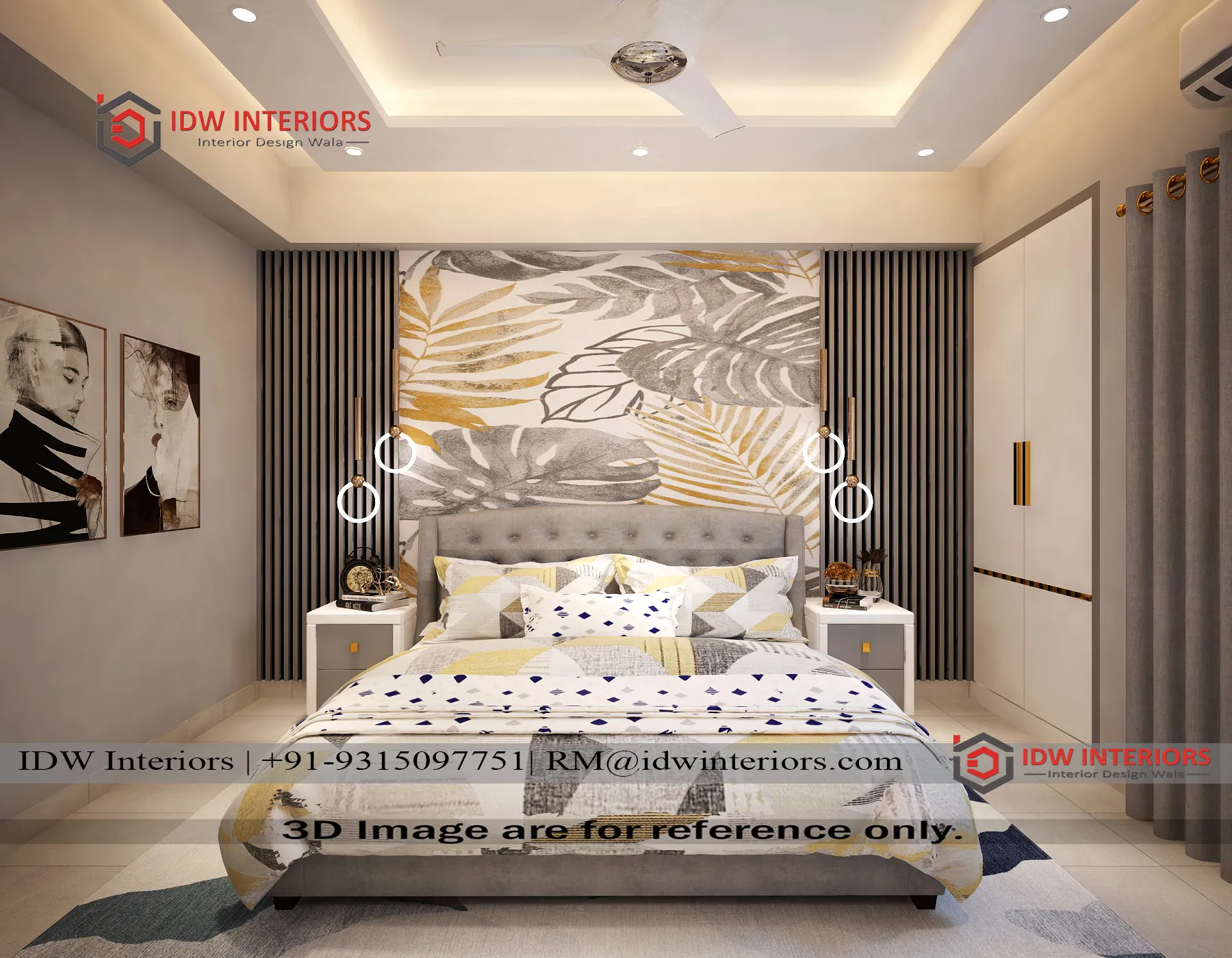
POP Grooves on Back Wall: The pop groove design on the bedroom back wall exemplifies a meticulous attention to detail, creating a visually striking and contemporary aesthetic. The use of contrasting colors or subtle gradients within the grooves enhances the depth and dimension of the design, casting intriguing shadows that play with the interplay of light in the room. This level of detailing not only elevates the overall ambiance of the bedroom but also reflects a thoughtful approach to
luxury bedroom interior design, showcasing a harmonious blend of artistic expression and functional elegance. Whether the intention is to create a modern, minimalist look or an avant-garde atmosphere, the pop groove design on the bedroom back wall serves as an integral element in defining the room's character and style.
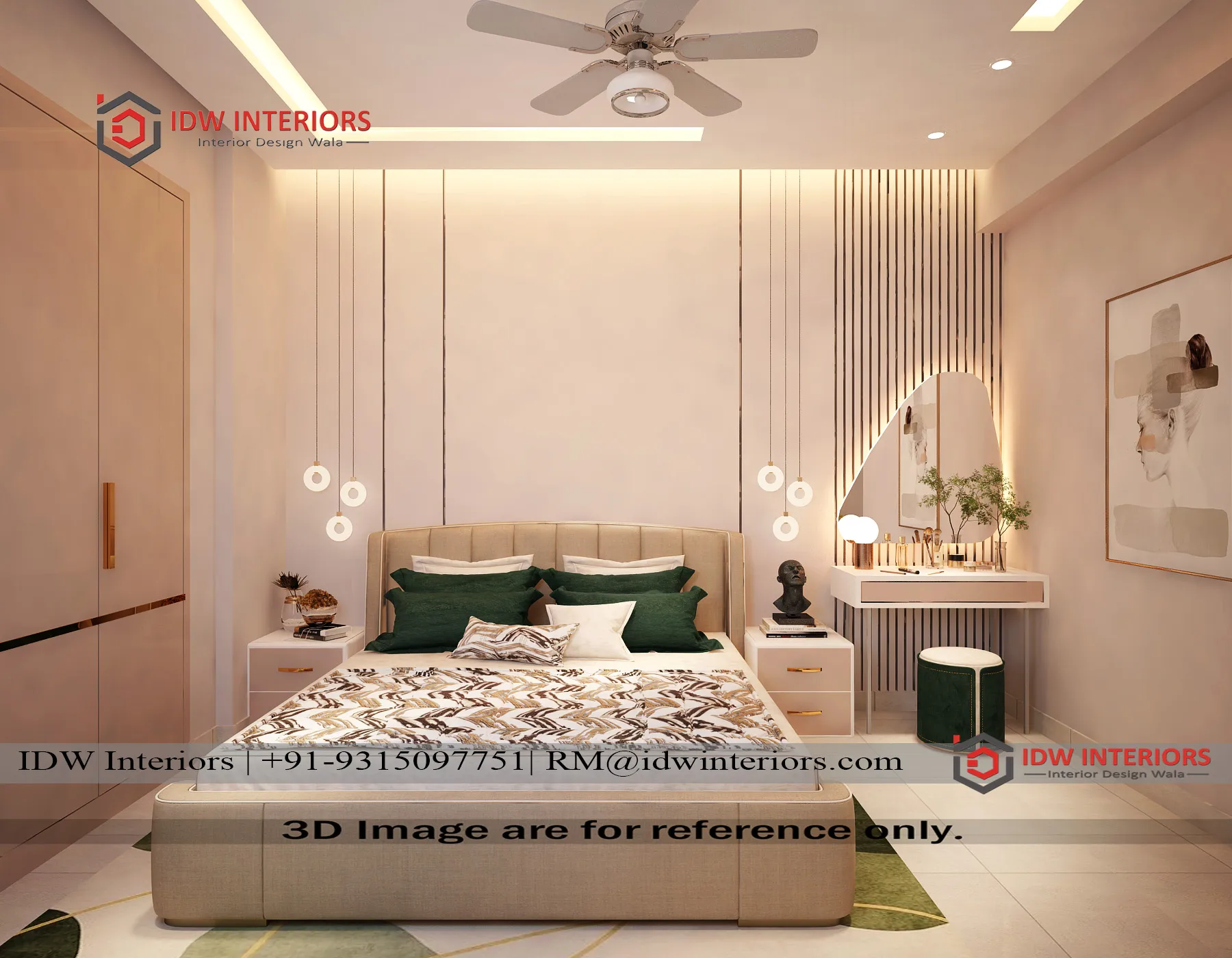
Modular Furniture: Harmonizing Style and Function: The foundation of our modern bedroom interior design philosophy rested on the integration of modular furniture – a testament to functionality meeting artistry. From wardrobes to nightstands, each modular piece was meticulously selected to enhance storage efficiency while contributing to the room's modern interior look and appeal. The flexibility offered by modular designs ensured adaptability to the client's evolving needs.
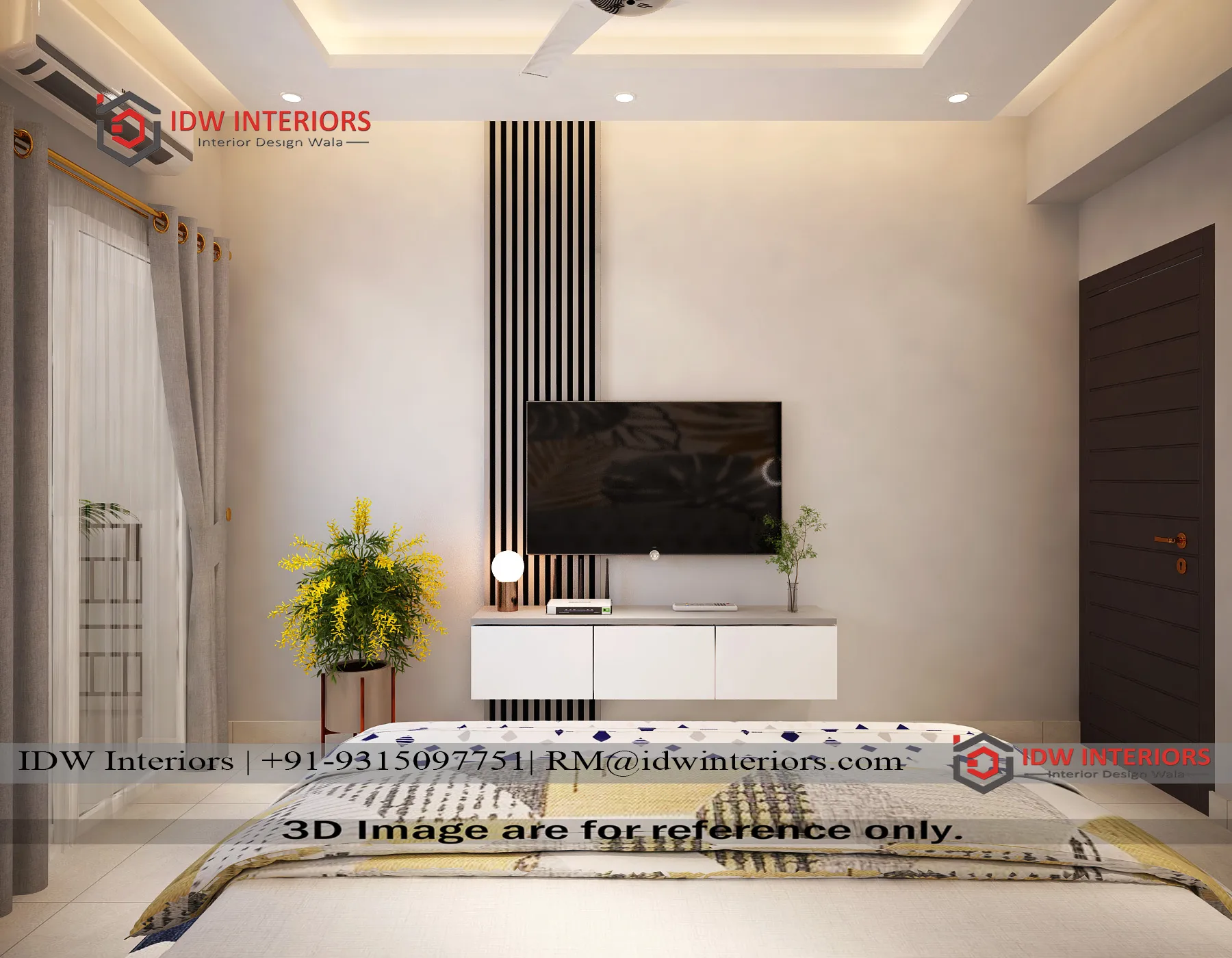
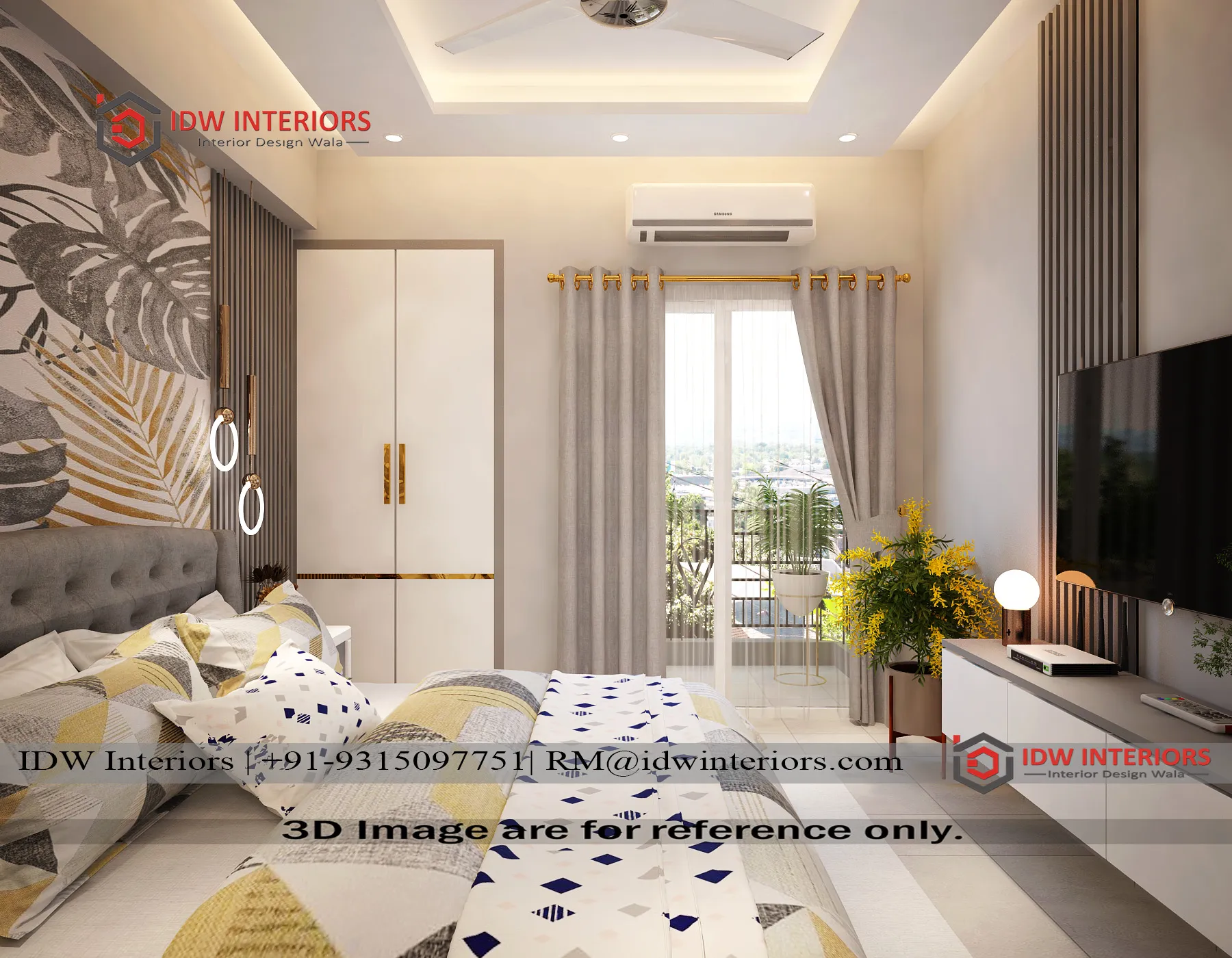
Modern living demands a seamless integration of entertainment and aesthetics. Our solution: a designer TV console that not only housed electronic essentials but also added to the visual allure of the room. This TV console design was custom-designed to complement the overall modern theme, creating a focal point that seamlessly harmonized with the room's modern interior design.
Lighting & Ambience: In our quest for the perfect lighting symphony, hanging pendants emerged as key players. These bespoke fixtures not only served practical purposes, enhancing task areas like reading nooks or bedside tables, but also doubled as artistic statements. The play of light and shadow created by the hanging pendants added depth and dimension to the small bedroom interior design, ensuring a captivating visual experience both day and night.
As we stand back to admire the culmination of our efforts, it is clear that the marriage of modern design elements and innovative lighting solutions has created a masterpiece. This modern bedroom interior design, adorned with a POP false ceiling, bed back wallpaper, designer TV console, modular furniture, cove lights, and hanging pendants, stands as a testament to the transformative power of interior design. It is not just a bedroom interior design with wardrobe; it is a symphony of style and illumination, tailored to meet the desires and aspirations of our discerning client.
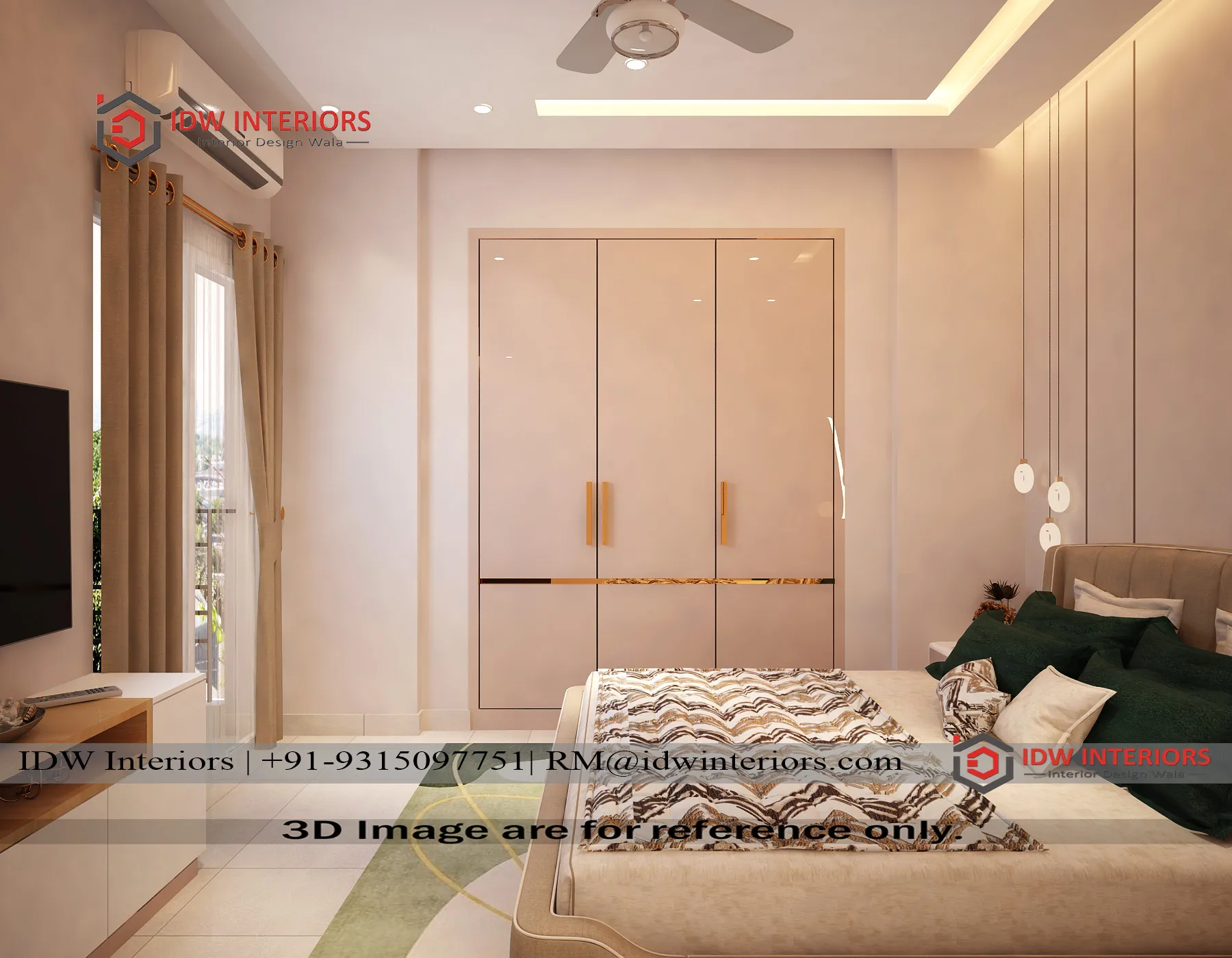
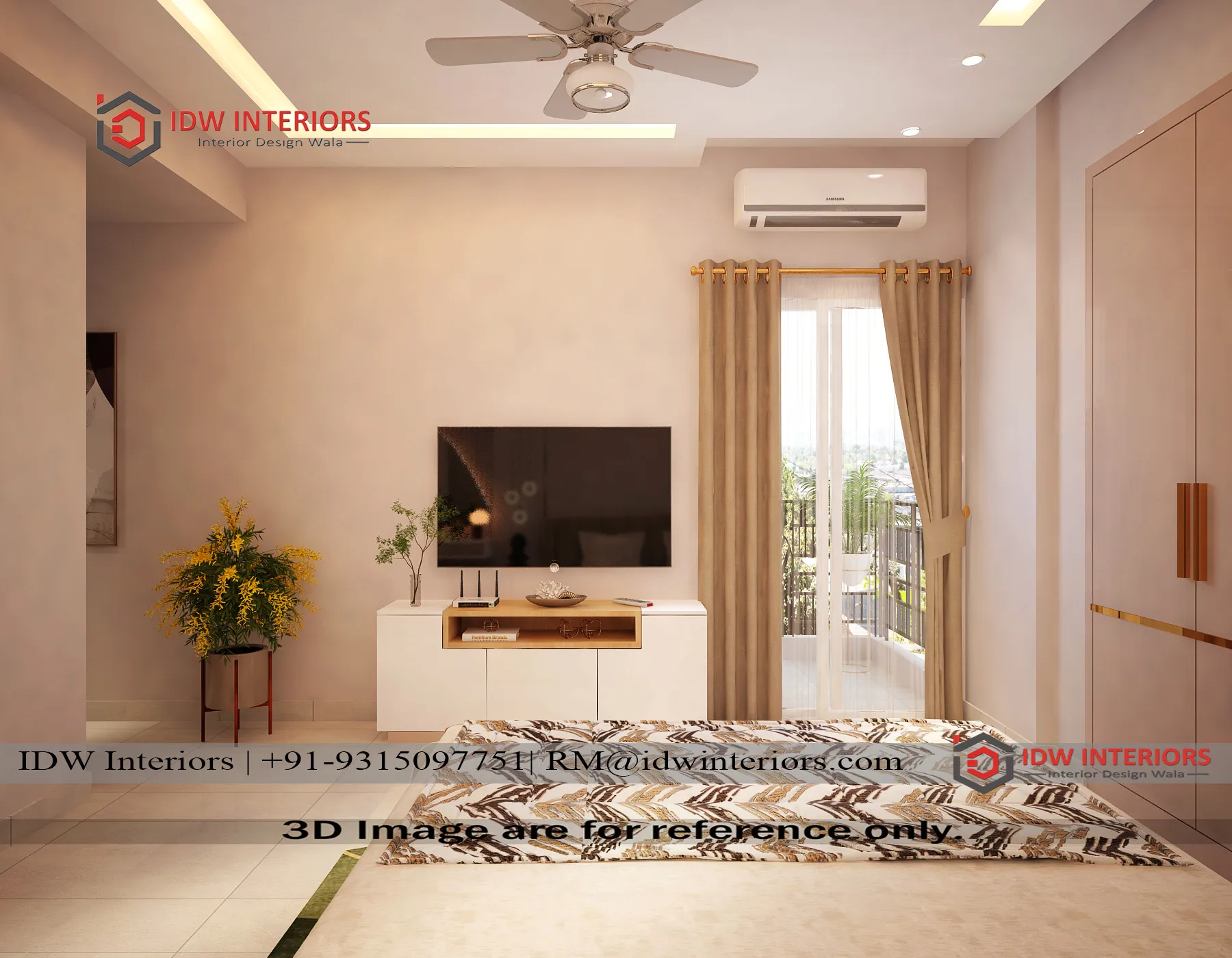
Let us know in the comments section which of the elements you liked the most. Follow us on our social media to get the latest update from us.
Save our Pinterest Board of best bedroom interior design ideas to see the latest design concept of bedrooms.
Welcome to a realm where enchantment meets architectural prowess – the captivating 3BHK designs at ATS Happy Trails. With a blend of innovation, creativity, and a deep understanding of modern living, these spaces have been meticulously crafted to weave magic into your everyday life.
The Essence of Thoughtful Design
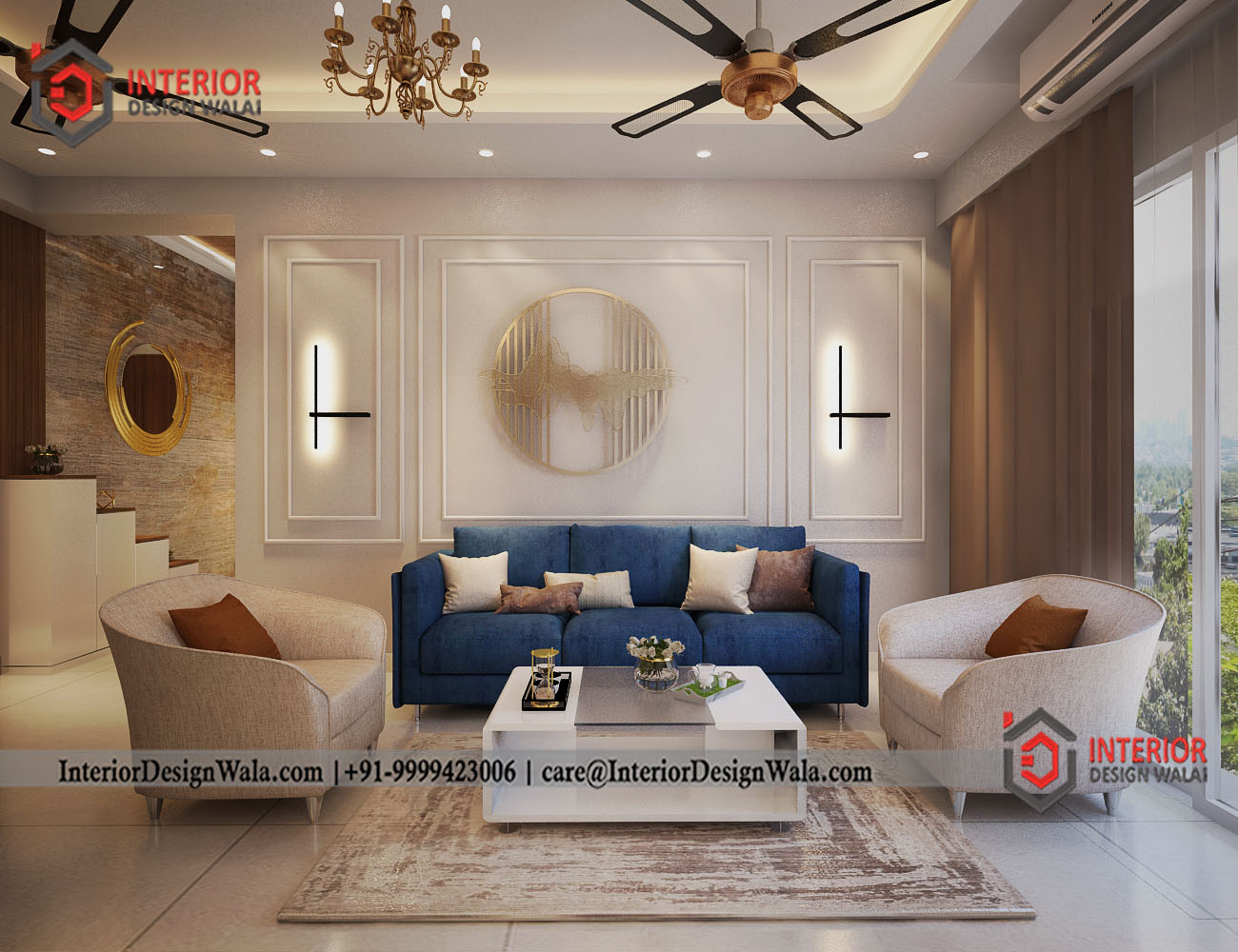
It's more than just aesthetics – it's the harmony of functionality and visual appeal that defines ATS Happy Trails' 3BHK designs. Every corner, every angle has been carefully considered to ensure a seamless flow and an ambiance that resonates with your lifestyle.
Innovative Layouts for Modern Living
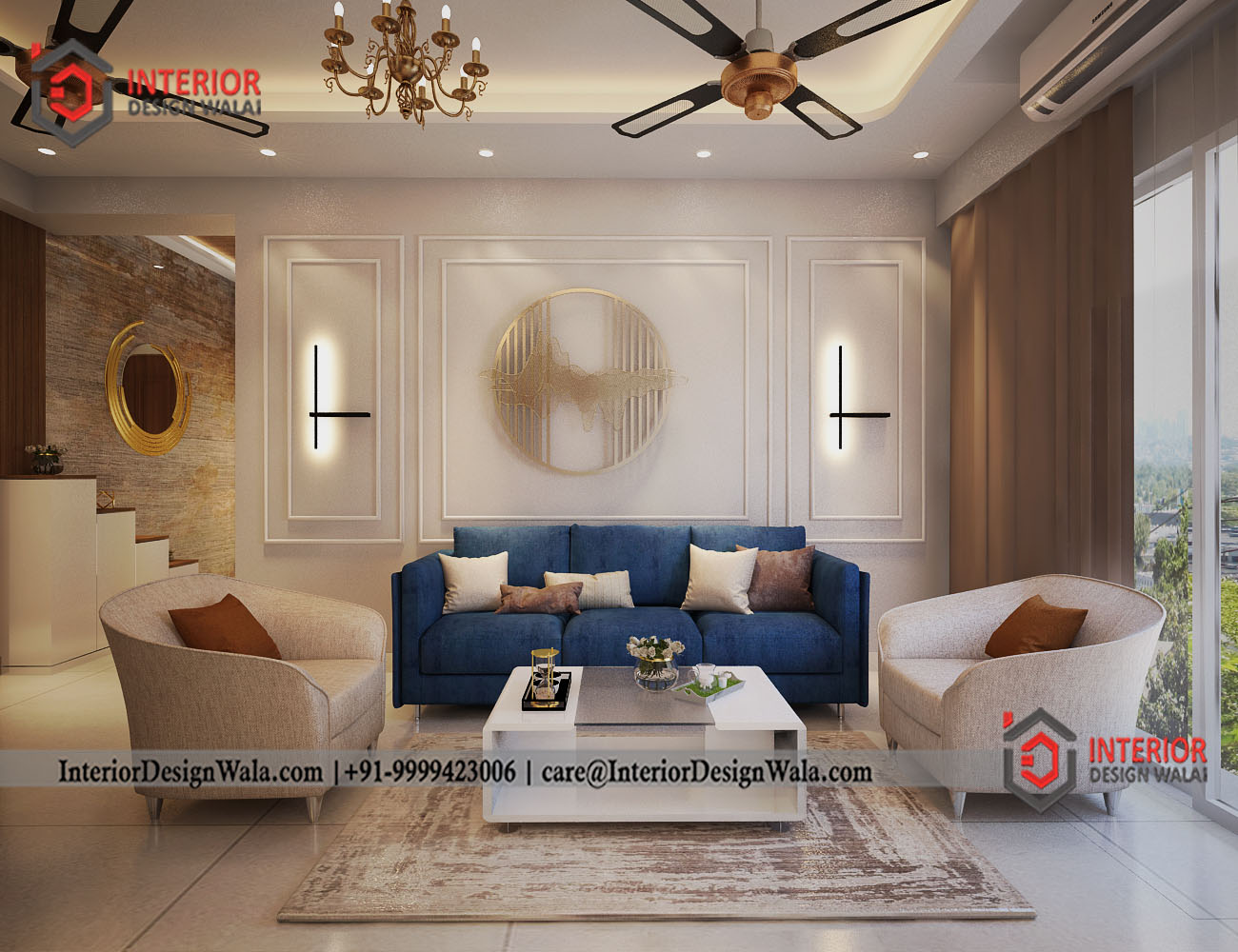
At the heart of these designs lies a commitment to modern living. The innovative layouts of ATS Happy Trails' 3BHK units optimize space, embracing open concepts that encourage interaction and smart flow that ensures convenience.
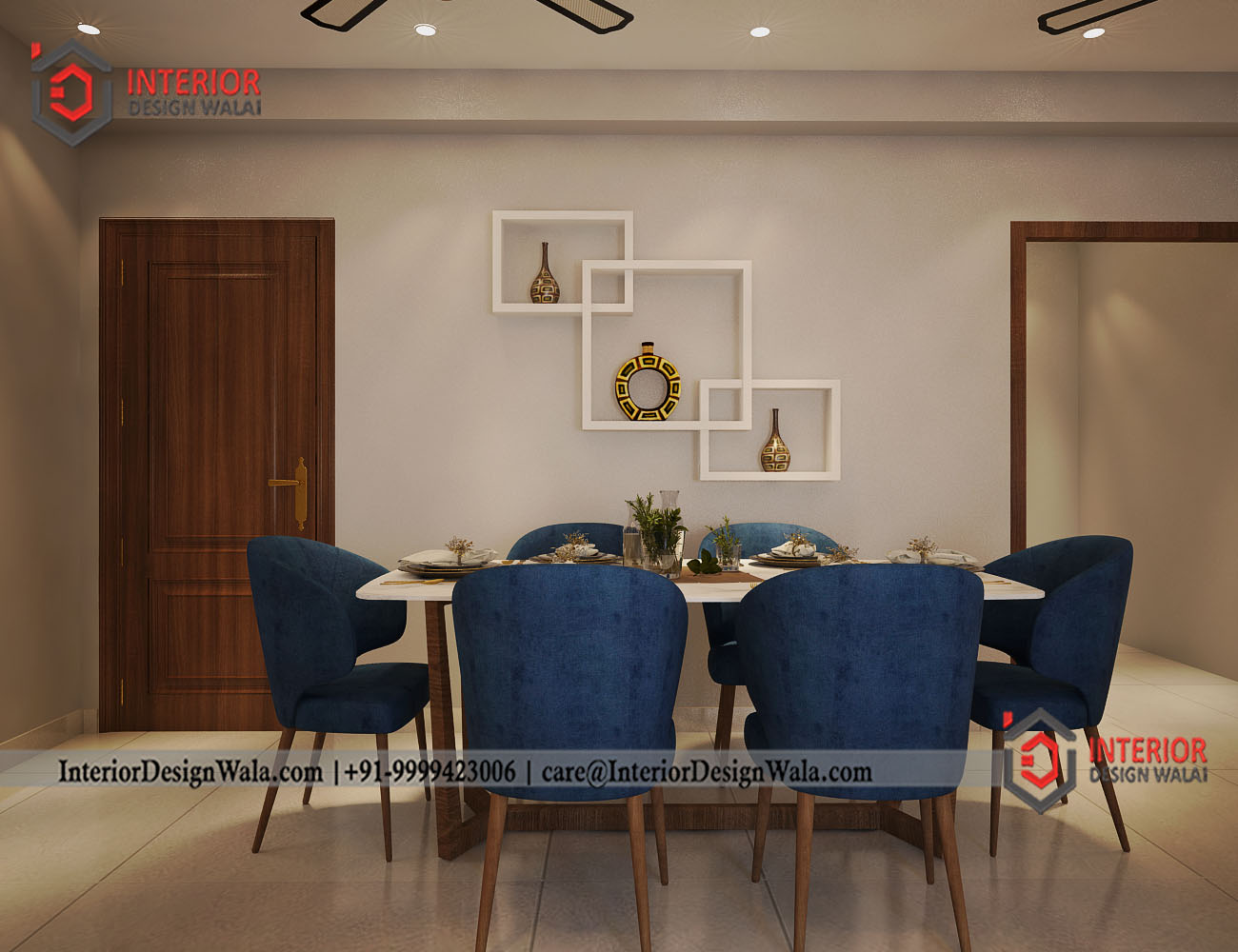
Step into an enchanting palette of colors that evoke emotion and set the tone for each space. ATS Happy Trails' 3BHK designs understand the power of textures, using them to add depth and character to walls, floors, and furnishings.
Illuminating Ambiances: The Power of Lighting
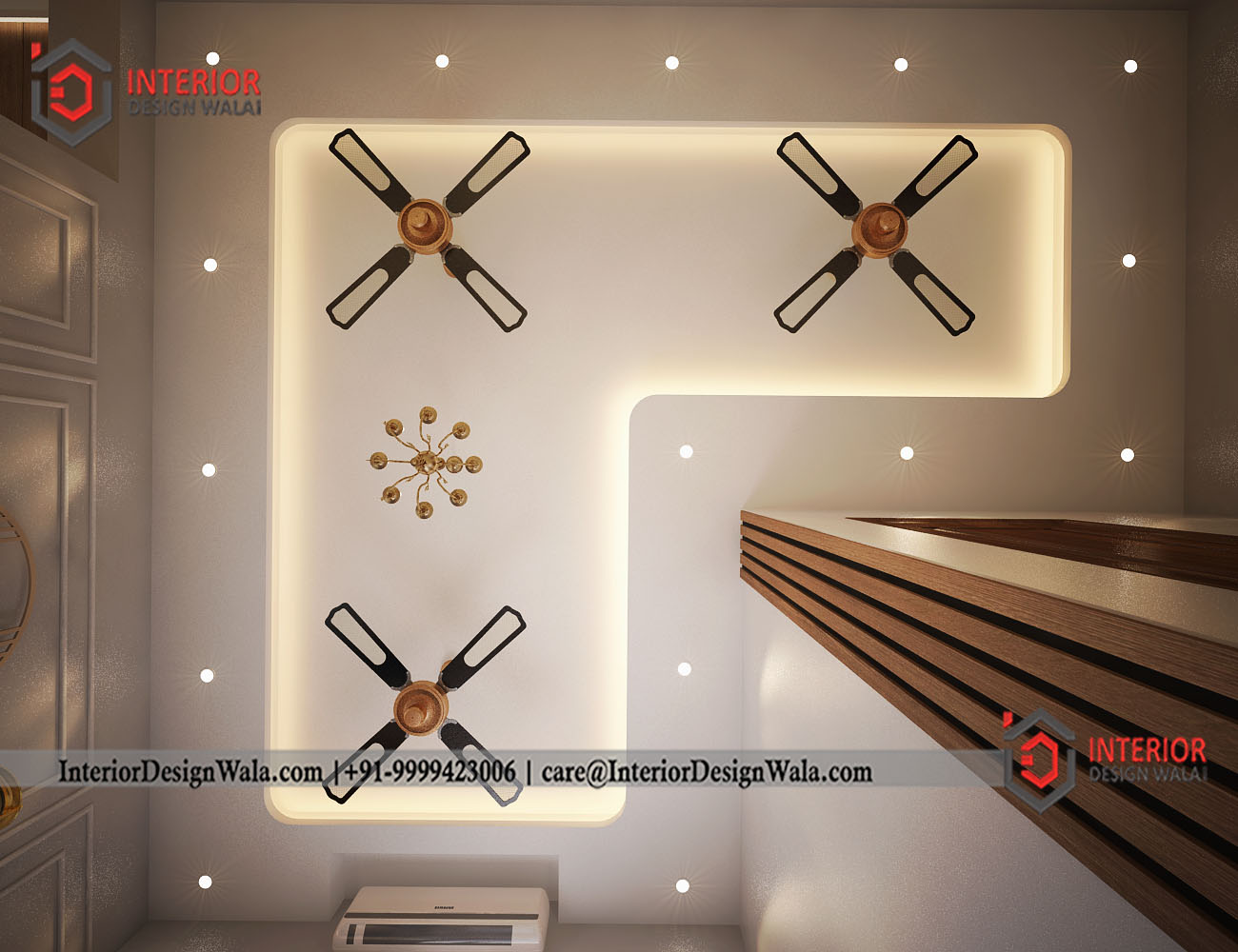
Lighting isn't just functional – it's an art that creates ambiance. ATS Happy Trails' 3BHK designs masterfully play with natural and artificial lighting to set the mood, enhancing the magical atmosphere.
*
Personal Haven: Bedrooms and Beyond
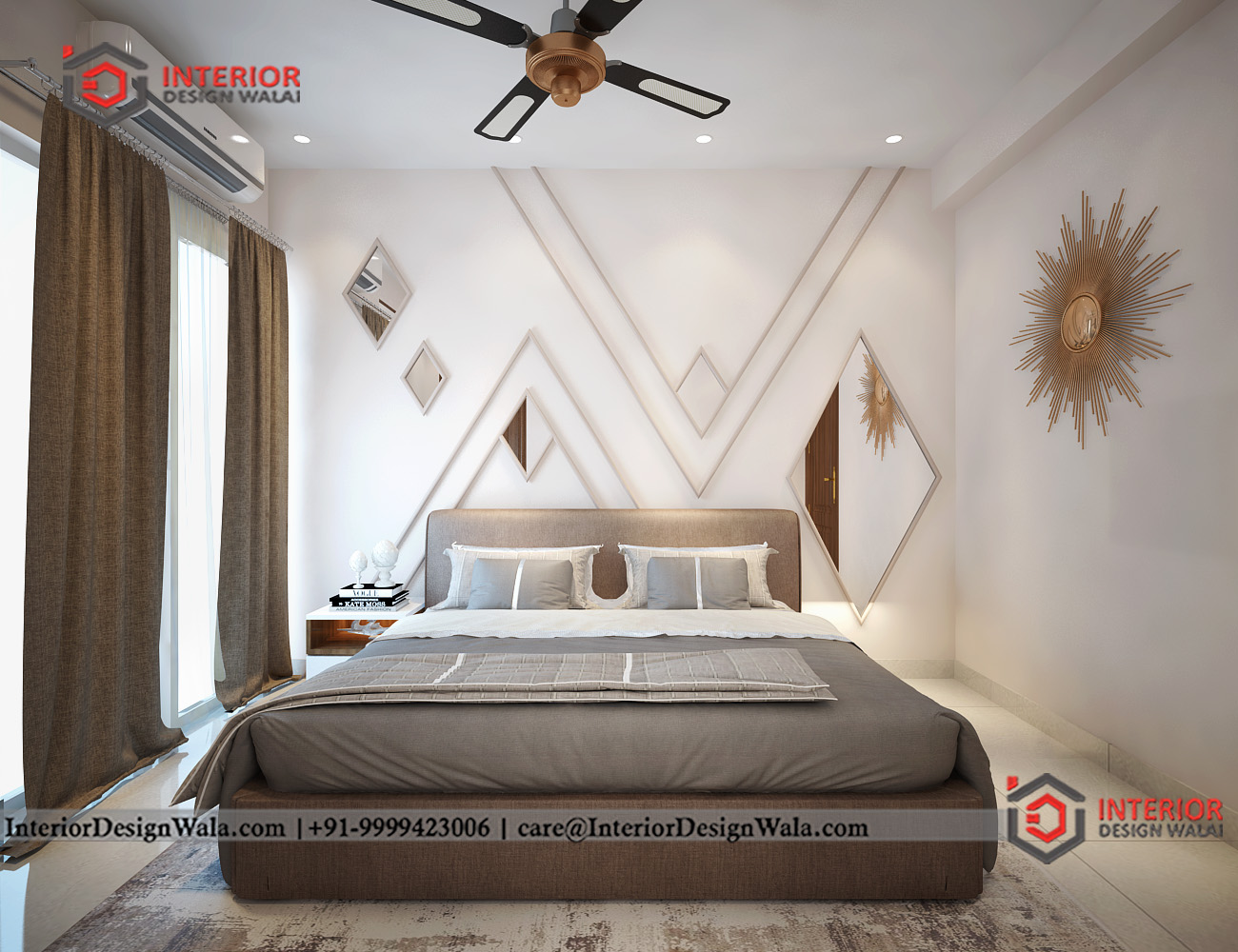
The bedrooms are your retreat, designed to cocoon you in tranquillity. ATS
Happy Trails ' 3BHK units go beyond mere functionality, offering cozy nooks and personalized touches for your relaxation.
Functional Kitchens: Blend of Style and Utility
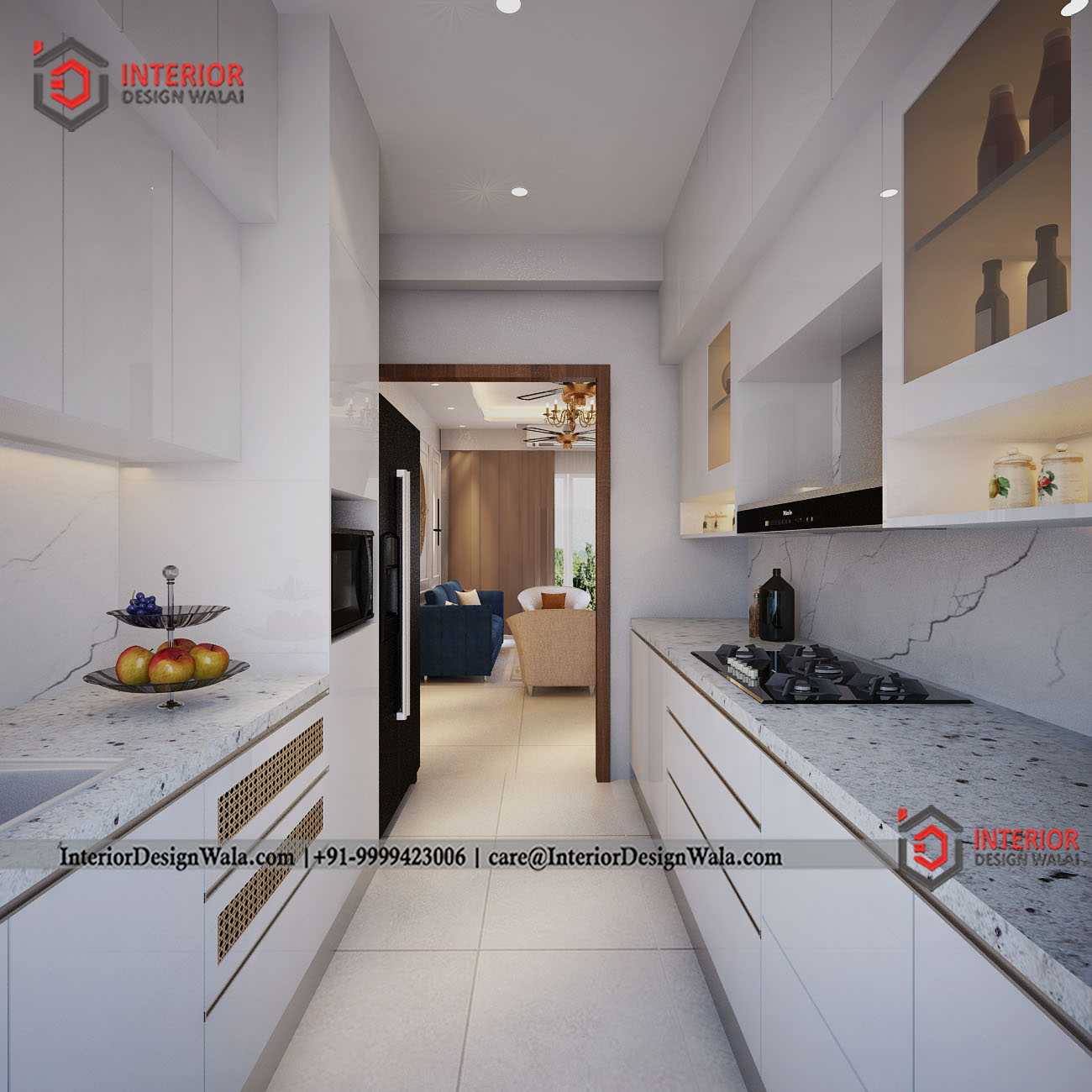
Kitchens at ATS Happy Trails are more than culinary spaces – they are hubs of creativity. Blending style and utility, they are designed for efficiency without compromising on elegance.
Elegant Bathrooms: Sanctuaries of Luxury
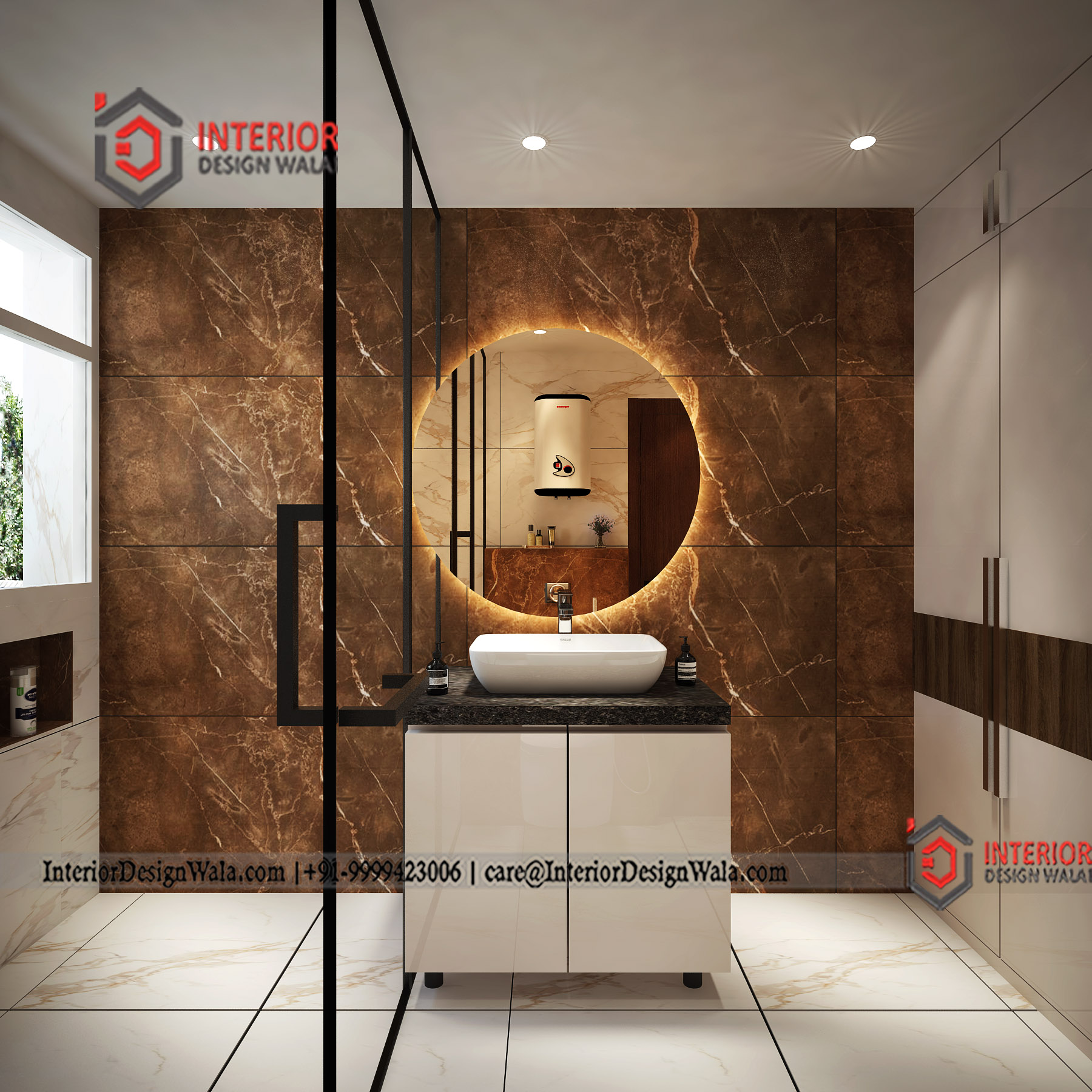
Step into luxurious bathrooms that redefine pampering. ATS
Happy Trails pays attention to even the smallest details, creating sanctuaries of relaxation and indulgence.
In the realm of architectural marvels, ATS
Happy Trails stands as an embodiment of exquisite design philosophy. As you step into the enchanting world of their 3BHK designs, you're greeted by a symphony of aesthetics and functionality that redefine modern living. This article takes you on a captivating journey through the magic woven into each corner of ATS
Happy Trails ' thoughtfully crafted living spaces.
The allure of ATS
Happy Trails ' 3BHK designs lies in their meticulous blending of aesthetics and functionality. Every nook and cranny is an orchestrated masterpiece, where form seamlessly meets purpose. From the grandeur of the living area to the cozy intimacy of the bedrooms, the designs resonate with the modern dweller's aspirations.
Innovative Space Optimization: Where Creativity Meets Utility
The magic of ATS
Happy Trails ' 3BHK designs begins with their innovative approach to space utilization. Walls are more than partitions; they are canvases that optimize spatial dimensions. Open-concept layouts create a harmonious flow, allowing seamless movement and fluidity between spaces. It's a dance between architectural creativity and the practical demands of contemporary living.
Furniture Elegance: The Fusion of Form and Comfort
Furniture isn't mere decor; it's an integral part of the design narrative. ATS
Happy Trails ' 3BHK designs embrace the philosophy of elegance in comfort. Every piece is curated with precision, marrying aesthetics and functionality. From statement sofas to ergonomic dining sets, each furniture item narrates a story of both style and practicality.
Lighting: Illuminating Ambiances
Lighting isn't a mere fixture; it's the brushstroke that paints the ambiance. ATS
Happy Trails ' designs recognize this, leveraging lighting to create enchanting spaces. Natural light floods in through strategically positioned windows, enhancing the sense of openness. In the evening, carefully chosen fixtures cast a soft glow, transforming rooms into cozy retreats.
Personalized Bedrooms: Sanctuaries of Comfort
Bedrooms transcend functionality in ATS
Happy Trails ' designs; they become personal havens of comfort. Each bedroom is a narrative of individuality, designed to cocoon residents in a soothing ambiance. Soft textures, ambient lighting, and personalized decor create a haven for relaxation and rejuvenation.
Conclusion: Where Enchantment Resides
In the heart of ATS Happy Trails' 3BHK designs, enchantment resides as an essence. From open layouts to personalized bedrooms, from luxurious bathrooms to shared community spaces, every facet comes together to create an experience that transcends the ordinary. It's not just about design; it's about embracing a lifestyle that resonates with the magic of thoughtfully crafted spaces. So, step into the enchantment, and let ATS Happy Trails redefine the way you experience living.
E-53 Ground Floor, Sector-63, Noida
Turnkey Projects +91 99901 55566
Online Designing +91 93127 39997
CAREERS
care@interiordesignwala.com
We will contact you soon with a responce.

