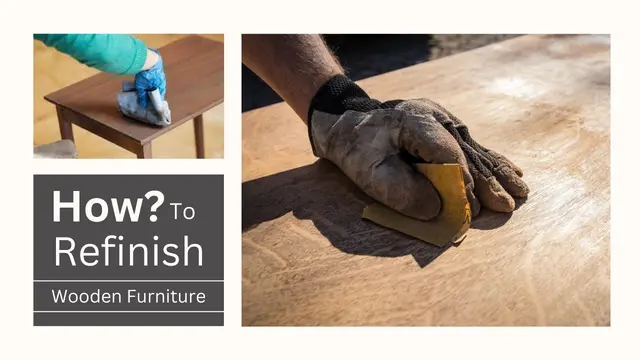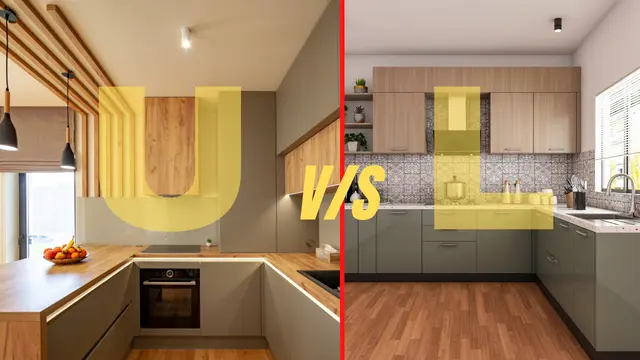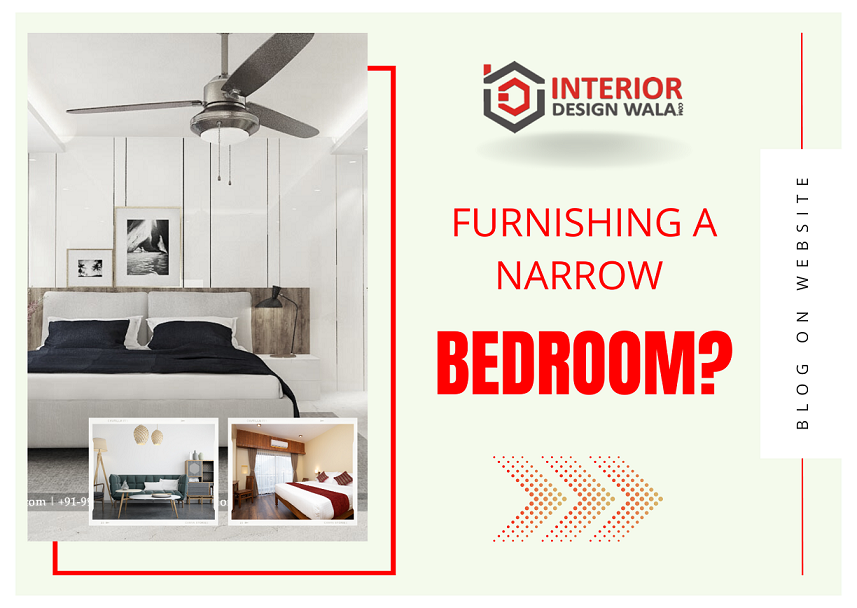E-53 Ground Floor, Sector-63, Noida
We will contact you soon with a responce.
We will contact you soon with a responce.
We will contact you soon with a responce.
When designing a home, there are so many choices to make, so it's not surprising that we often run into a few bumps along the way, like hanging generic artwork or having matching furniture. The nine most common mistakes in interior design that will make your home look cheap and outdated, along with advice on how to fix them.
If you’re planning on doing some interior design, there are a few things you should know beforehand. Even the most well-intentioned plans can go awry, leading to disastrous results. To help you avoid making any costly mistakes, we’ve compiled a list of the 09 biggest interior design mistakes – and how to fix them.
From choosing the wrong paint colors to failing to plan for storage, read on to learn about the most common interior design mistakes – and how to avoid them.
When it comes to interior design, there are a few common mistakes that many people make. But don't worry - these mistakes are easy to fix! In this article, we'll show you the 09 biggest interior design mistakes and how to fix them.
1. Not Planning Ahead:
One of the most common mistakes people make when designing their home is not planning ahead. This can result in a lot of money and time wasted. Be sure to take the time to plan out your design before you start shopping for furniture and décor.
2. Not considering the function of the space:
Another common mistake is not considering the function of the space. For example, many people forget to design for storage in their bathrooms. This can lead to cluttered spaces and a lot of frustration. Be sure to consider how you will use the space before you start the designing or execution onsite.
3. Not considering the scale of the furniture:
People make mistake when shopping for furniture. By not considering the scale of the furniture, people end up with the wrong size of furniture that doesn’t look good in the space. Here are a few tips that will help you avoid making this mistake.
When shopping for furniture, always consider the scale of the furniture. This means that you should take into account the size of the room that you are putting the furniture in. You don’t want to end up with a piece of furniture that is too big or too small for the room.
Most people don’t think about lighting when they are designing their homes. But the truth is, lighting is one of the most important aspects of interior design. The right lighting can make a room look more spacious, bright, and inviting. On the other hand, poor lighting can make a room feel small, cramped, and dark.
If you’re not sure how to design the lighting for your home, here are some tips from experts. First, try to use a mix of different kinds of lighting, including natural light, artificial light, and task lighting. Second, don’t be afraid to experiment with different light sources, such as lamps, chandeliers, sconces, and track lighting. And third, pay attention to the way light reflects off of different surfaces in your room, such as windows, mirrors, and floors. By following these tips, you can create a beautiful and lighting design for your home that is both functional and stylish.
5. Not considering the Color Scheme
One of the most common mistakes people make when they start planning their interiors is not considering the color scheme. The colors in your home can affect your mood and the way you feel. Many people choose the furniture first and then try to make the rest of the room work around it. This can often lead to a mismatched and cluttered look. A good tip is to start with the wall colours first. Choose a light and neutral base colour and then build up from there with accent colours. This will help to create a sense of cohesion and flow in your space.
6. Not considering the Symmetry and Proportion
Having a sense of symmetry and proportion is important in any space. Not considering this can result in a room feeling off balance and can make it seem smaller than it actually is. One way to achieve a sense of symmetry and proportion is by using mirrors. Placing a mirror on one side of the room can help to create the illusion of a more balanced space. Another way to achieve symmetry and proportion is by using furniture that is the same height. This will help to create a sense of order in the space and will make the room feel more cohesive.
7. Not considering the Texture and Pattern
Interior design can be both exciting and intimidating. After all, there are endless possibilities when it comes to choosing furnishings, paint colors, and flooring. However, making decisions without considering the texture and pattern of each element can lead to some common mistakes. The right texture can add depth and interest to a room, while the wrong texture can make a space feel busy and overwhelming. The same is true for patterns. A well-placed pattern can add visual interest, while a poorly-chosen one can be downright jarring.
8. Not considering the Personal Preference
One of the most common mistakes made by homeowners is not considering their personal preferences when it comes to interior design. It is easy to get caught up in current trends or what is popular at the moment, but it is important to remember that your home should reflect your own unique style. There is no point in filling your home with pieces that you don’t actually like or won’t use just because they are in style. Trends come and go, but your personal style is something that will never go out of fashion. So, if you are planning on giving your home a makeover, be sure to take your own personal preferences into account. In this way, you can create a space that is both stylish and practical – and that you will actually enjoy spending time in!
9. Not considering the Budget
If you are planning to renovate your home or office, then you need to be careful about a few things. One of the most important things is the budget. You might have a specific number in mind, but you need to keep in mind that there are always hidden costs when it comes to renovations. Another thing to keep in mind is the materials you use. Make sure you use high-quality materials that will last longer and not cause any damage to your property. Last but not least, always hire a professional to do the job. This will ensure that the work is done properly and you don’t have to worry about any mistakes.
While there are many potential interior design mistakes that can be made, this blog has listed the nine most common ones. By being aware of these mistakes and taking the necessary steps to avoid them, you can ensure that your home will be stylish and inviting.
Furniture made of wood is a timeless classic. However, over time, it may begin to appear shabby and out of date. There is no need to purchase new wooden furniture if you want to update it. You can give your old wooden furniture a new lease on life by refinishing it!
There are a few different ways to refinish wooden furniture. You can strip the old paint or varnish and start from scratch, or you can sand down the surface and stain or paint it. You can also add new hardware to give the piece a new look.
Keep reading for a step-by-step guide on how to refinish your old wooden furniture. With a little time and effort, you can have a beautiful and unique piece of furniture that will last for years to come!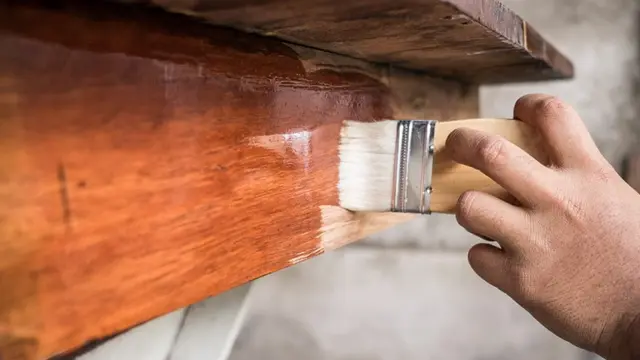
Furniture stripping is messy but essential to wood restoration; therefore, work outdoors whenever possible. Protect the floors and any furniture in the vicinity when working indoors and ensure adequate ventilation. Cover the table with a plastic sheet so that only the top is visible to avoid damaging the finish on the body. Using an old brush, liberally apply the stripper.
When refinishing wood, leave the stripper on for five to thirty minutes until the finish—a mixture of old varnish and polish—is dissolved for the best results. The coating's composition and thickness will determine how long it will last. Simply spread the paste again if the stripper hasn't removed all layers. It will continue to work.
Follow the grain of the wood to neutralize the wood using a pad of steel wool soaked in white spirit or a special wax and polish remover. Always read the label carefully before using any chemical because different strippers need different neutralizers. If the stripper is not neutralized, it may reactivate, causing your wood restoration to fail.
To refinish furniture, the next step is to wipe off any residues with cotton rags and let them sit for 24 hours. Apply wax remover to a steel wool pad or coarse cloth and work in small areas at a time to remove dirt and old polish elsewhere. Wipe away with a clean cloth before the wax solidifies.
Use a sanding block and very fine glass paper to smooth over the wood fibers that were raised during the stripping process 24 hours after the tabletop was stripped; work with the grain. To get rid of dust that could ruin the finished product, shake and vacuum the protective sheet. Finally, use a tack cloth to wipe the top.
You'll notice that every piece of furniture you restore is unique. Because the table has been under a window for a long time and the sun has bleached some of the wood, applying a mahogany wood dye will even out the color of the top. With a brush, apply generously and allow the stain to penetrate; Using a cloth, remove any excess. Work under favorable lighting to ensure an even finish.
Using a brush or lint-free cloth, apply a coat of finishing oil after it has dried. After letting the oil penetrate for ten minutes, wipe away any excess oil before it becomes sticky. Before applying a second coat, wait at least five hours and gently rub the surface with steel wool of 0000 gauge; Reiterate: the more coats applied, the greater the sheen and durability.
The final dusting with a wood restorer
Last but not least, cover the table in a thin coat of good furniture wax sparingly. Use a lint-free cloth to polish after leaving for at least an hour. Place furniture away from fires and radiators to prevent warping caused by drying out the wood. The wood will be bleached by sunlight, so keep it out of reach of windows.
Refinishing your old wooden furniture can be a great way to give it a new lease on life. You'll need to clean and repair the wood first, then sand and refinish it. You can use a variety of techniques to refinish your wood furniture, depending on the look you want to achieve
Vastu For Interiors
Many people mistakenly believe that Vastu Shastra only applies to a property's appearance and construction. However, the truth is that this is the maximum amount that can be used for home interior decoration. Even if your house was built in accordance with Vastu principles, ignoring interior Vastu can cause an imbalance in the property's overall Vastu.
It is believed that how the interiors are set up will affect the people who live there. Positive and negative powers emerge, affecting the inhabitants, based on the arrangements. It is not always possible to beautify interiors according to Vastu in today's constrained urban settings. As a result, the accessories, colors, and furniture of the house can be altered in small ways to conform to Vastu.
When you design your home according to Vastu norms, remember Vastu-related tips given by nakshewala.com. which is beneficial for your home Here are a couple of alternative vital interior-related Vastu tips, for home occupiers:
Vastu Shastra For bedroom
One of the rooms in a home where one can expect to unwind and fall asleep soundly after a long day at work is the bedroom, which serves as the house's center. Additionally, Vastu shastra, which relies on the movement of cosmic energy throughout an area to improve living conditions and foster harmony, can assist in ensuring that this sanctuary is filled with positive energy. Whenever applied accurately, these Vastu for room tips can work with your upgrade of the positive climate gathering. Additionally, colors play an important role in each bedroom. Keep this in mind before we get into the specifics of making a bedroom Vastu-compliant.
The southwest corner of the house is the ideal direction to construct a bedroom in accordance with Vastu. The direction of the bedroom: According to Vastu, you should never build a bedroom in the northeast because that's where the pooja room is. Similarly, according to Vastu, the southeast is not the best direction for a bedroom.
According to the Vastu for the main bedroom, the doorway to the bedroom should face either the north, west, or side of the walls. The south-side wall should never be exposed by the door. A bedroom with one door is ideal.
There are some Vastu tips, especially for Kid's Bedroom
There is some Vastu advice, particularly for the bedroom of a child. The direction and furniture of the child's bedroom should be west, and the door should face east. In addition, Vastu recommends sleeping in the west or southwest corner of the room to bring good fortune and health.
The right colors for a child's bedroom are green, light blue, purple, and yellow, all of which are in accordance with Vastu. Children are encouraged to move and given a boost by the bright colors. These colors improve cognitive abilities like focus and concentration.
Materials Used in the Kid's Bedroom According to Vastu, a child's bedroom should be made of natural materials like wood. furniture color must be light. Furniture and beds with metal frames should be avoided because they may attract negative energy and disrupt Vastu.
Avoid these mistakes while designing a kid's bedroom
Vastu For Toilets
The rules of Vastu are followed in the design of every part of the house, including the bathrooms and toilets. Here are some Vastu Shastra guidelines for designing a bathroom and toilet to ensure that it contributes to creating a positive environment for the entire family.
Since every room will be molded to emit positive energy, homeowners must give equal importance to each room because bathrooms and toilets are frequently the most neglected spaces. According to Vastu principles, bathrooms and toilets can become sources of negative energy if they are not placed in the right direction. It is foolish to neglect a place that receives a lot of foot traffic. As a result, when building a house, Vastu advises considering the proper direction of the bathroom and toilet. It is best not to build a restroom in the middle of the house. it's fundamental to comprehend the latrine Vastu rules to push positive energies.
A bathroom or toilet that does not follow the Vastu principles can cause financial issues, wealth loss, health issues, stress, and even minor accidents. Certain individuals plan a room and a joined washroom can turn into a wellspring of negative energy.
The direction of the toilet and bathroom in accordance with Vastu guidelines
It is believed that building the tub area in the south, southeast, or south-west has a negative impact on the health of the residents of the home. According to Vastu guidelines, the bathroom and toilet area must be in the north or north-west portion of your home. The bathroom should be built one to two feet above the ground
Things to Keep in Mind When Designing a Bathroom or Toilet
1. Toilets and bathrooms should be in the house's northwest corner..
2. Construction of toilets in the southwest has a reputation for causing problems.
3. Make sure the bathroom's doorway is on the eastern or northern wall.
4. According to Vastu, the toilet seat should be positioned in the southeast or northwest. This could be set up in such a way that the person using it doesn't face east or west.
5. It might be a good idea to build the bathroom two feet above the ground.
6. If the bathroom and toilet are attached, make sure the toilet is on the west or northwest. This is frequently due to the connection between the toilet and waste disposal.
7. The bathroom must be to the east, north, or northeast of the shower or wash basin.
8. Because sharing a wall with the kitchen or the pooja room can have negative effects, the bathroom should be avoided.
9. The pipes in the bathroom must be able to access outlets to the north or east.
Vastu Shastra For Kitchen
Every home's heart is the kitchen, and everyone adores it. Vastu plays a big role in kitchen interior design. According to the Vastu shastra, the kitchen should be in the southeast corner of the house, where the fire god Agni devta lives.
Kitchen vaastu sheds light on a variety of topics; the area of the house where the kitchen is located, the direction it faces, the placement of doors and windows, and the locations of gadgets and appliances like the gas cylinder, refrigerator, and sink.
At nakshewala.com, our decor experts provide insight into various Vaastu Guidelines and explain the scientific reasoning behind each one. The kitchen will use and interpret these at your discretion.
Choose the Southeast or Northwest location for your kitchen according to Vastu:
The Southeast or Northwest are thought to be the best places to arrange your kitchen. These corners were the most popular for cooking on wood-fired stoves in the past because hot winds blowing from the southwest to the northeast could not cause fire damage to the house. Because the fireside element directs this direction, the southeast corner is also regarded as the best.
Your kitchen should not be in the Northeast. A front room that opens to other rooms is an excellent choice because it lets in the morning sun from the north and east. A kitchen is seen as a waste of space there.
According to Vaastu Shastra, the direction in which the kitchen's doors and windows should be placed is north, east, or north-east. If the countertops are positioned along these two walls in an L-shaped layout, the doorway can only be made up of the North or West direction because the South-East is considered to be the ideal location for the kitchen.
Kitchen doors should open clockwise. This helps the bulk of the population, which is right-handed.
Vastu For Pooja Rooms
The most holy place in the house is the pooja room. Therefore, it is essential to have the appropriate Vastu for the house's pooja room. Without a mandir or pooja room, Indian homes lack essential amenities. Because they are regarded as the center of positive energy and are dedicated both inside and out, these areas play an important role in our homes. According to Vastu, the Mandir is the part of the house where the energy flows to the other parts. In any case, imagine a situation in which the pooja room does not function in accordance with Vastu principles. All things considered, the pooja room may need to be fixed if it does not meet its maximum capacity in such instances
Direction Of Pooja Room As Per Vastu shastra
In Vastu shastra, the size of the pooja rooms is very important. According to experts, the northeast is the best direction for a pooja room, followed by the east and north. These bearings look promising and will bring good luck to everyone in the house.
While building the pooja ghar in your home, guarantee you are not developing it:
According to Vastu, the colors of the floor and wall in the Pooja Room.
Colors have a significant impact on the atmosphere and energy of a room. According to the rules of Vastu, colors have meaning, represent elements of nature, and can be extremely beneficial to a family.
White, light yellow, and blue, according to Vastu, are probably the most promising colors for a mandir's pooja room. While white represents virtue, blue represents peace to put, complementing both incredible choices. Avoid dull varieties like dark, naval force blue, or violet in this area. We covered everything you need to know about Vastu for the pooja room in the information above. It is also recommended that you have a deck that is light-shaded. You can choose white marble or cream variety tiles for this area. Everything is covered, including the heading, variety, lighting, and positions, and that's just the beginning.
At any given time, the kitchen is one of a home's busiest and most useful areas. Therefore, when designing it, you should pay close attention to the layout you choose. The L-shaped kitchen and the U-shaped kitchen are two common layouts for kitchens. As a result, to assist you in making your decision, here is a breakdown of the two styles, with information on cost, size, and other factors.
The primary contrast between a U-molded kitchen and a L-formed kitchen is the design of the machines. The appliances are arranged around the kitchen in a horseshoe pattern in a U-shaped kitchen. Without having to walk around the kitchen, this makes it simple to access all of the appliances. The appliances are arranged in a line along one of the kitchen's walls in an L-shaped kitchen.
U-shaped Kitchen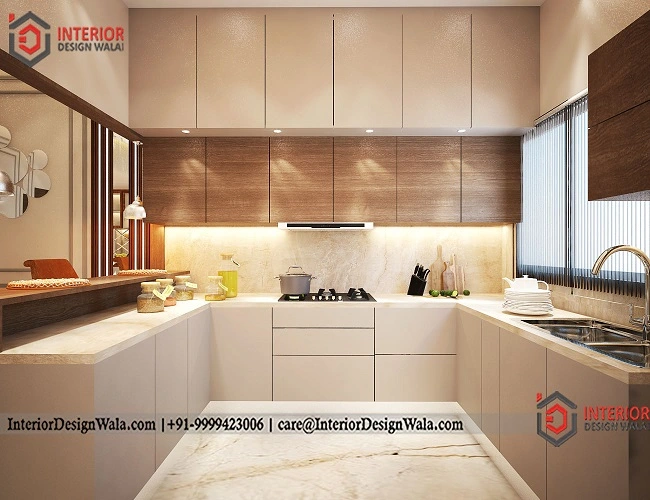
An arrangement that connects three cabinets or storage units in a "U" shape is what makes a U-shaped kitchen, also known as a horseshoe kitchen. It's interesting that this layout is more traditional than contemporary.
Pros (U-shaped Kitchen)
Cons (U-shaped Kitchen)
L-shaped Kitchen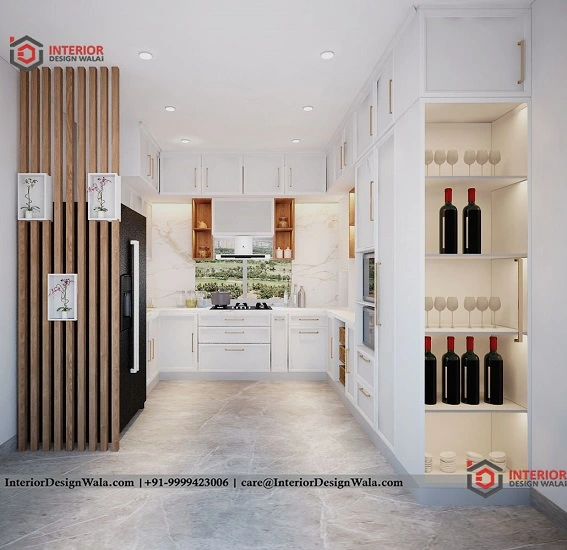
A kitchen with an L-shaped countertop and floor layout is known as an L-shaped kitchen. Kitchens in this design spread out into the rest of the room and take up a corner because of the shape. This one is a cutting-edge/contemporary kitchen number one. Interestingly, an L-shaped kitchen can both increase and decrease kitchen efficiency.
Pros (L-shaped Kitchen)
Cons (L-shaped Kitchen)
Kitchens are an essential part of any house. They represent family, community, and unity. As a result, they require some additional care and attention. While they are symbolic, it is important to design them so that they meet your daily functional requirements. Having a kitchen that doesn't help you work efficiently could cause problems down the road.
Connect with interiordesignwala.com and get latest update, or contact us for more information.
When it comes to furnishing a narrow bedroom, there are a few things you need to keep in mind to make the most of the space you have. The first thing to do is to choose furniture that is the right size for the room. You also want to avoid clutter by only selecting a few pieces of furniture and using storage wisely.
Another important tip is to use light colors and mirrors to help make the room look bigger. And finally, be sure to accessorize with care so that your room has a stylish and cohesive look. We share some points
Get creative with your layout
Do not stick with the traditional idea of furniture placement, get creative and place the furniture in the most space-saving way. Do not add bulky furniture be minimalist in your furniture requirements. It enhances overall space optimization.
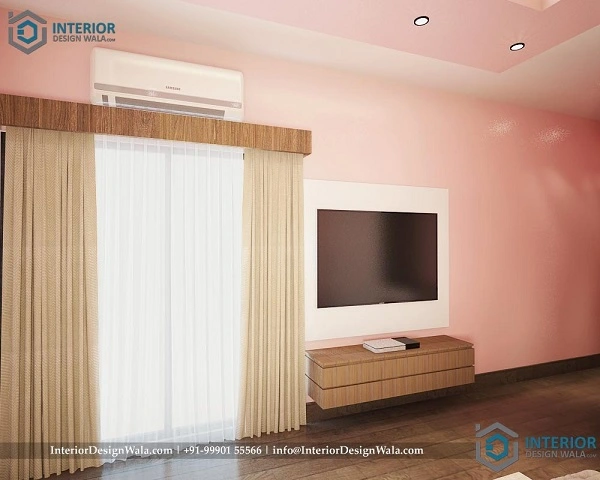
Use big windows and let the natural light enter your room, it gives soothing look & feels and relaxes the atmosphere. Utilize maximum natural light.
Vertical space utilization is one of the best ways to optimize the entire space, use tall units, open tall bookshelves, full-height wardrobes, and dressers to save floor space. It makes the room look big and gives you sufficient storage.
Selecting a color theme for your room can be a task, use neutral colors such as shades of grey, shades of Yellow, and shades of purple. It enhances the vibes of the room.
Go for clean lines and simple silhouettes
Don’t go for complex shapes or artifacts, rather use simple clean lines in artifacts and abstract for wall décor.
Make a statement with your bedding
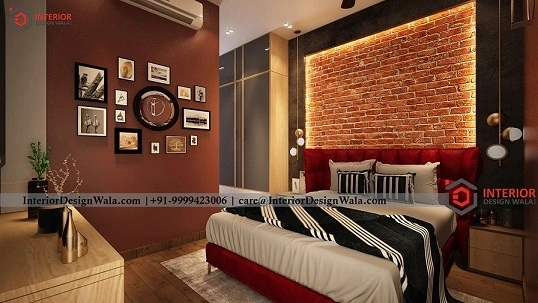
Bedding includes bed sheets, blankets, pillows, and other things associated with your bed periphery. So be selective about your choices, and get creative. If the walls are neutral then select bold colors for bedding, it will make a statement.
If you have a narrow bedroom, it can be a bit of a challenge to furnish it in a way that is both stylish and functional. However, there are a few things you can do to make the most of your space.
One idea is to use a Murphy bed. This type of bed can be folded up into the wall, which frees up a lot of floor space during the day. You can also use a daybed or trundle bed, which can be used as a sofa during the day and pulled out into a bed at night.
Another idea is to use floating shelves to store items like books and magazines. You can also use baskets or bins to store items under the bed or in the closet. And, if you have a window in your bedroom, you can use curtains or blinds to add privacy and create a spacing look
Some ideas for furnishing a narrow bedroom include using floating shelves and wall-mounted lights. You can also try to create the illusion of more space by painting the walls a light color and using mirrors. If you have a budget, you can splurge on a narrow bed with built-in storage. Whatever you do, make sure you avoid cluttered furniture and too many small pieces. Click here for more bedroom interiors
E-53 Ground Floor, Sector-63, Noida
Turnkey Projects +91 99901 55566
Online Designing +91 9999423006
CAREERS
care@interiordesignwala.com
We will contact you soon with a responce.


