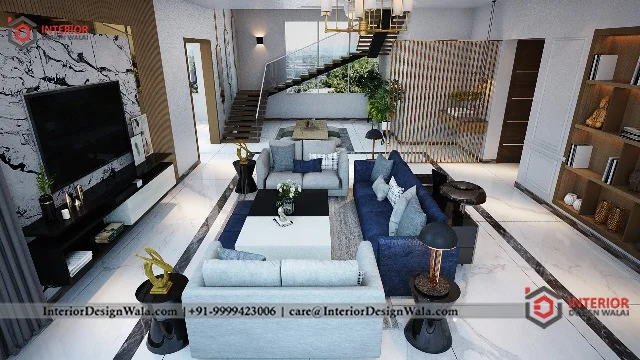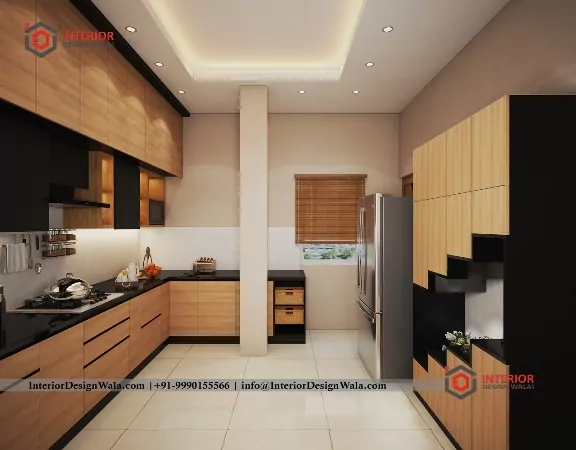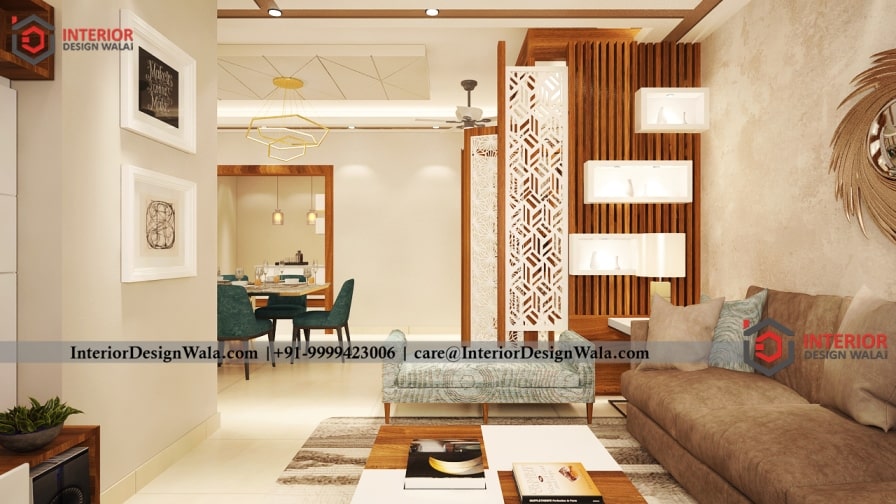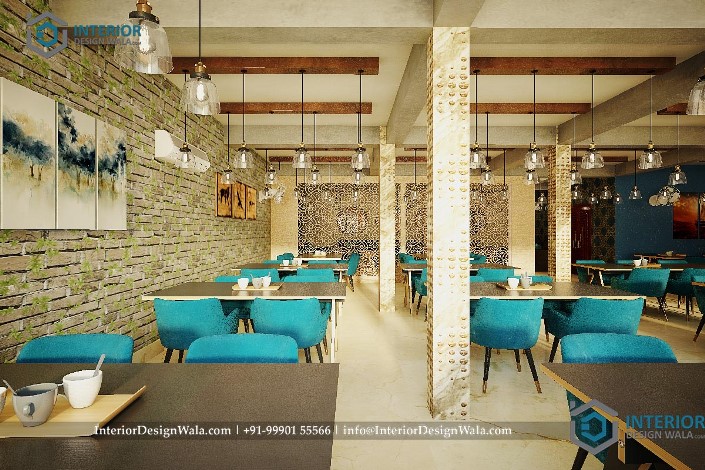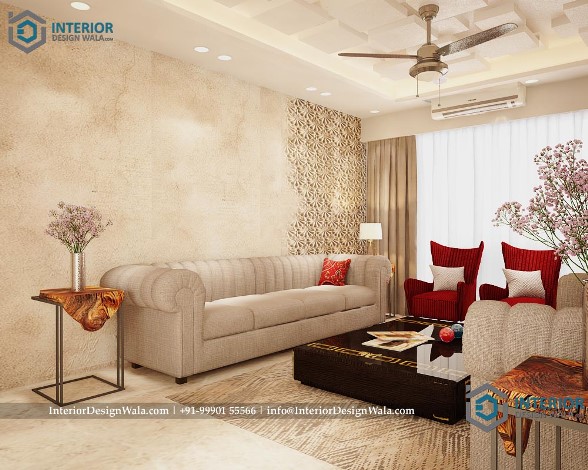E-53 Ground Floor, Sector-63, Noida
We will contact you soon with a responce.
We will contact you soon with a responce.
We will contact you soon with a responce.
People often neglect all the flooring options available in the market and just go for Marble or Tile Flooring, but why, because people are unaware of the fact that there are lots of flooring options available some are well known and others are not. Flooring is an important part of the house, it contrasts all four walls and the ceiling therefore it is important to select the best for your house interiors
Different types of flooring have different advantages and disadvantages of their own in terms of, appearance, quality, budget, and durability. In general, households use, wooden flooring in some areas such as Master Bedroom, Granite in driveways and pathways, commonly used tiles in bathrooms, and Marble for a lavish look in the living area or the main connecting room where most of the gatherings happen.
Flooring Type 1: Vitrified Tiles
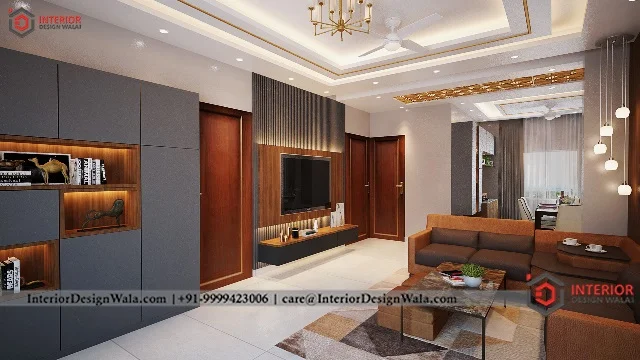
Vitrified tiles are one of the most common and durable options for flooring. It is also most commonly used because of its texture, lesser rate of water absorption, aesthetic look, and longevity. Vitrified tiles are available in different finishes such as matt, gloss, and anti-slip finishes. In general, they are affordable and can cost you approximately Rs 120-150/sqft with installation. Installation costs can vary as per the location and other factors.
Flooring Type 2: Granite
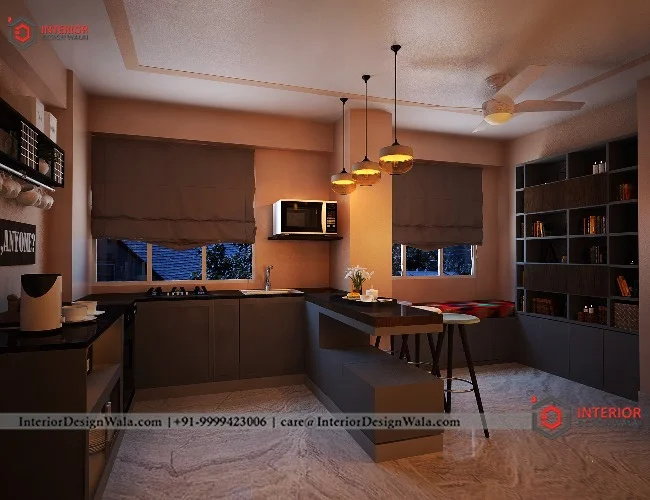
Granite Stone; is very famous in India and commonly used in driveways, or pathways because of its texture. Granite is kind of a natural stone and comes in various colors and patterns. It is highly durable and stain resistant. Granite gives a sophisticated look to your floor and can enhance the beauty of the whole area. It is easy to use and maintain and only requires protection from nailed objects. It is the best flooring type in India and is affordable in Cost. Granite installation including the labor can cost you approximately Rs 150 to 200 Rs per sqft and granite will itself cost you approx. 200rs to 1500 rs per sqft.
Flooring Type 3: Marble
Marble is used as flooring in various parts of India very frequently to give the flooring a more lavish feel. They can be maintained easily and are available in light colors. They are highly porous and can turn yellow over time if used with low-quality stone. They are expensive in cost and give a luxurious feel to the house.
Flooring Type 4: Wooden Flooring
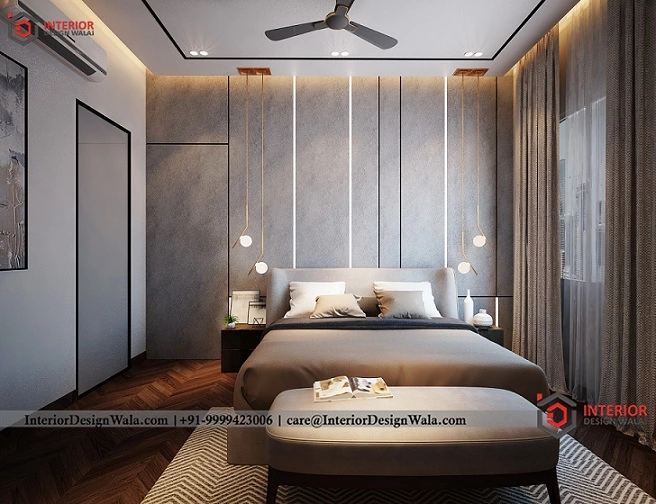
In wooden flooring, people use wooden planks and strips and then set them on the floor. They are high maintenance but popular because of their substantial nature. They are available in the market in all-natural wooden shades and can enhance the beauty of any kind of interior theme. They are popular nowadays but comparatively more expensive than other flooring. They are not easily destructible but can create unusual noise when cracked or torn.
Flooring Type 5: Laminate
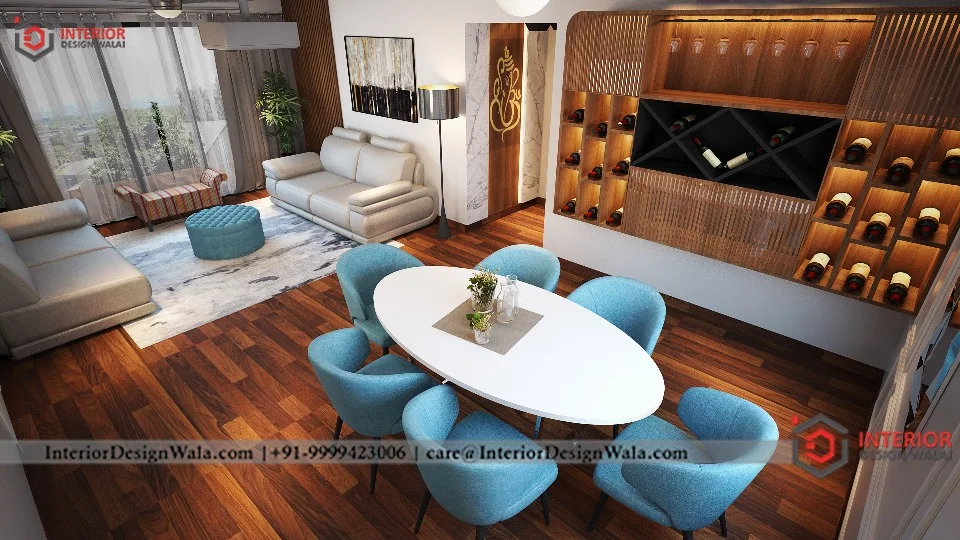
Laminate flooring is gaining rapid popularity across the globe. Laminates are available in various patterns, textures, and colors therefore they are preferred over other flooring. Comparatively affordable laminates provide long-lasting durability as well, but once damaged it is of no use. It has to be entirely replaced in case damaged as it can’t be fixed or polished again. Laminates also safeguard the floor from stains because of their epic stain resistance capability. While purchasing laminate does take care of the texture, better to ask for an anti-slip finish type.
.
Kitchen is an important part of our home, it is the place where food is prepared and served by the inmates for their loved ones. So it is our duty to make it comfort and easy to use for the person who is going to spend their time in there. There are various aspects of interior designing important to keep in mind.
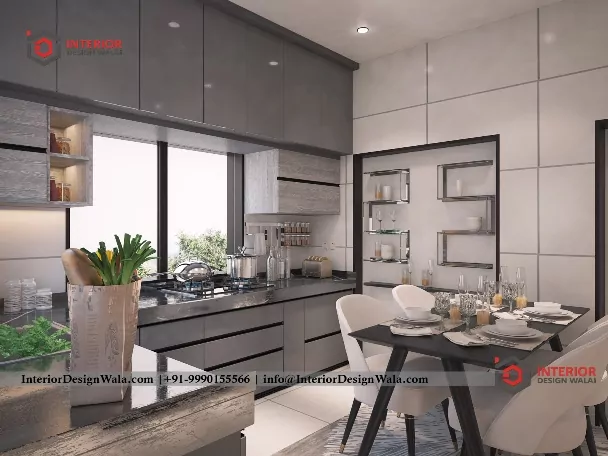
To start with, a major important segment in the kitchen interior designing process is Kitchen layout, color combination, furniture placement, and perfect lighting. Kitchen interior includes various types of storage options, color theme selection, platform layout, lighting options, and the false ceiling with electrical details.
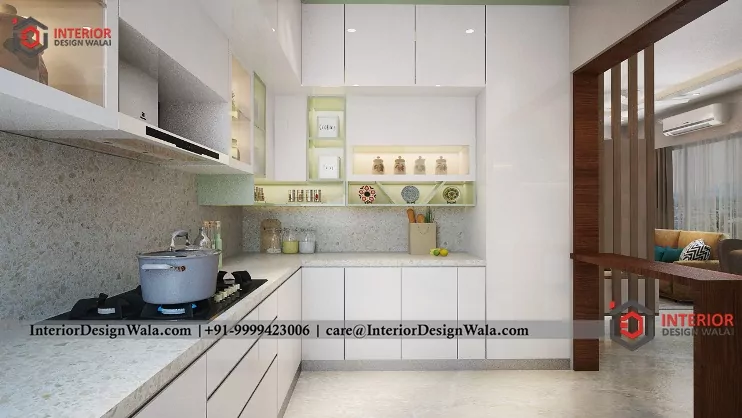
The kitchen layout is the shape to design your kitchen with the arrangement of the major appliances, countertop, and Storage spaces.
In kitchen layout, there are six basic types of kitchen layouts: G-shaped, L-shaped, straight, parallel, U-shaped, and island kitchen. It creates the space between the refrigerator, sink, and stove. While designing a kitchen and choosing the cabinetry are the first thing that we consider as the layout. Choose a kitchen layout based on your everyday requirements lifestyle and taste.
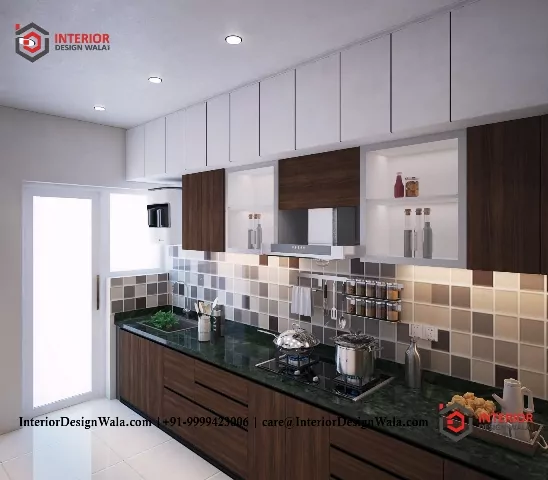
We know that a kitchen layout is how important for designing a kitchen, there are lots of shaped has been used in the kitchen:
An L-shaped kitchen layout is one of the most useful kitchen layouts for modern homes. It offers a smooth and efficient workspace. This layout has the appliances and cabinetry placed along right-angled walls with free space in the center, so we can move around while cooking.
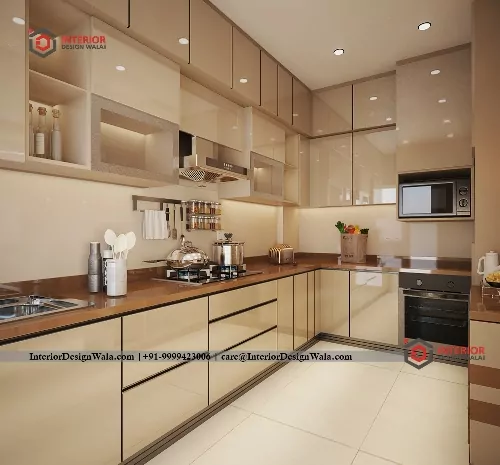
A U-shaped kitchen layout is also an excellent choice for large kitchens and designs with the features of side three walls that are lined the cabinets and appliances. If you live with a joint family where multiple cooks prepare meals at the same time this kitchen layout will be a great option. The kitchen cabinetry in a layout typically comprises wall-mounted cabinets fixed along all three sides with a base and other additional units if it is required more storage.
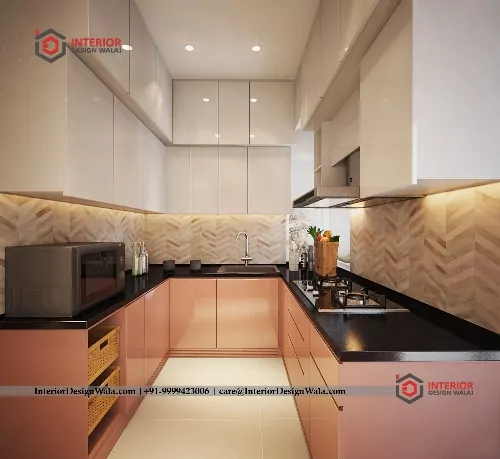
A parallel kitchen is ideal for small-sized homes or families or has limited space for a single person using the kitchen. It divided the working space, splitting into dry and wet separate areas. And it is designed with base and wall cabinets on either side of the kitchen. This is a simple layout that compromises every space for every corner cabinet.
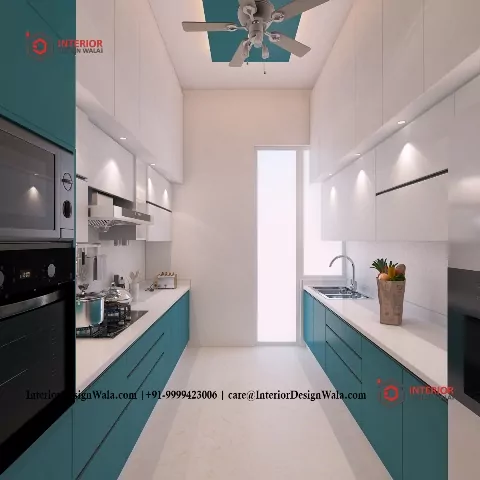
The design of the parallel kitchen with various cabinets for utility, accessories, or storage. All the parts of a Parallel modular kitchen are made of fine-quality wood, granite, marble, or tile which adds beauty to the look of the kitchen. If there is only one person in the kitchen are great options for them. Now, a day it becomes a most likely trend among people for styles and fine finishes.
Before heading towards all home interior design ideas we have in the market, one should know what significance our Home Interiors play in our life. Interiors give the very first impact on our way of living. The soothing colors warm lighting, comfortable furniture, and attractive appearance make us feel better when we reach home. Interiors are the way to make your lifestyle easygoing and comfortable. Interior Designers, portray our tastes, lifestyle, and beliefs in our home interiors. In Short, Home Interior reflects our personality and hence you should choose wisely which styles suit your personality best.
Interior is the term used to define the internal decoration and look & feel of any house. Home Interior is basically means utilizing the space in the most creative manner. Furniture placement, wall wood works, false ceiling design, flooring designs, internal wall treatments, and their decoration (Paints, Paneling, Wall cladding, Wallpaper pasting, etc.).
Modern Home Interior Design Ideas
As the term itself explained, modern interior design is the latest theme for house interiors. Modern indicates that the designs have minimal furniture and a sleek appearance. Straight Line structure and a fuss-free approach to life. Modern Interior Design focuses on industrial materials and block color. Real Modern interior portrays the essence of clean lines. When you have a simple nature, yet an attractive appearance it’s called real modernism. Modern Interior Designs are rooted in simplicity in every aspect of their designs.
There are some key factors to understanding the modern interior, such as the reflecting craftsmanship in glass, concrete, and steel. This type of furniture often enjoys its framework and is hence left exposed. Minimal try of hiding the things that compose furniture simply state that they are serving their function, besides the lack of ornamentation and that is what matters the most.
Modern Art is one of the essential parts of designing. The relationships of prints, unexpected patterns, and sculpture are more often mixed with bold colors for better expression.
In modern interior design, designers focus on meeting the most basic requirements and not the luxurious feel. It believes in authenticity and procures the furniture by meeting the necessity.
Modern Interior Design is often used in the west, and
now day’s people in the east also prefer it. It is the most minimalist, eye catchy, and easygoing interior design style present.
Modern society is all about happening places and beautiful infrastructure of various corporate buildings, restaurants, hotels, banquets, and whatnot. There are various kinds of commercial buildings that are the need in today’s modern era. Each type of commercial building requires a unique and exclusive interior to attract its desired audience. For an instance let us take an example of a restaurant one kind of gathering place for people to have a meal and chill out a bit. Restaurant interior should be designed in such a way that it can reflect the cuisine present there and the quality & class of the place. It should be soothing and elegant as well. The color combination lighting and other civil works should be done in accordance with the people we are willing to attract.
Likewise, restaurants all the other commercial buildings such as community halls, hotels, gyms & yoga centers, parlors & spas, corporate offices, shopping complexes & malls, etc. all have their special requirements and specification to be fulfilled and these expectations take birth to the need of a commercial building interior designer who literally understands each and every specification of commercial interior design services.
An Interior designer is someone who is proficient in understanding all the aspects and cores of the designing process. Interior Designing requires thorough thinking and creative techniques to get the desired imagination turned into reality. Interior designers have this tendency to make thing work in accordance with the person’s desire and technicality. For corporate interior design services, you must hire a professional and experienced interior designer who can fulfill all the requirements in a creative manner. You can surely check out our commercial designs and you will get a clear picture of what and who you are looking for.
Interiordesignwala.com has delivered quality interiors for commercial buildings, reliable, and efficient. You can talk to our experts to know more about commercial interior design. If you really want assistance instantly you can call us at + 91 9990155566 or you can mail your query at care@interiordesignwala.com.
I would love to know if the information provided here about interior design services in Delhi is relevant to you, do let me know your valuable feedback in the comment section down. You can subscribe to our newsletter to get the latest updates on our services and offers via mail. You can follow us on various social media platforms available.
Decorating your house isn’t termed as interior designing it has a lot to do with every nuke of the house. Interior designing is the process that involves creativity, innovative ideas, the latest technology, and what not. Your house interior, look & feel must reflect the inner beauty of yourself and the nature of the family. Designing your dream house as per your desires and preferences includes the understanding individual personalities of each family member combined as well as individual tastes and wants requirements and expectations.
Interior designing takes multiple brainstorming sessions, setting various aspects, putting every possible outcome altogether, suitability of layout as per requirements, and proper space planning. When we plan each corner of the house, every dimension matters, and furnishing matters and hence we smartly involves the placement of furniture such as table, sofas, chairs, etc. we do consider the dimension of each room and area and give a beautiful shape to the house. Proper space planning helps in achieving the best possible results for each and every corner.
Theme selection is one major part of interior designing as it defines the entire look and feel of the house therefore it should be selected very cautiously and creatively based on the taste and preferences of the entire family. Moreover, the theme can determine the impact of your house on your guest it can give an ever-lasting impression and express your personality to the guests. You can select themes for colors, such as beige and brown, black and white, and minimal white interiors. Having the best theme for the interior can be a smart approach and results in an extraordinary interior outcome. You can select the best suitable theme in our portfolio.
Moreover space planning, furniture layout, and correct theme selection for the house, it is also important to represent your idea via various 3d visualization tools, so that you can get a clear picture of your house prior to the construction. 3d representation tools such as v-ray, 3ds max, etc. can be very helpful in terms of visualization of the ideas you have in your mind. You will not be in confusion regarding your house’s look and feel. You can get the best 3d designs here at interiordesignwala.
Interior designing also needs the details of various dimensions and materials used, hence 2 dimensional supportive drawings are a must for 3d to be executed. A detailed 2d working drawing consists of a good pattern material used details, various codes and brands laminates and colors used, dimensions of various important products used, and proper specification of area. 2d drawings are the backbone of 3d drawings and the only way to execute them.
These are all the important things which are required to make the interiors bespoken and give a charm to your house. These things are just beyond decorating the house, they are more about creating a space lively for you and your family.
That was it about interior designing to know more about the topic you can call us at +91 999015556 or you can mail us at care@interiordesignwala.com. Be connected to get updated about the topic and if you found the information provided useful do let us know your feedback in the comment section given below.
E-53 Ground Floor, Sector-63, Noida
Turnkey Projects +91 99901 55566
Online Designing +91 9999423006
CAREERS
care@interiordesignwala.com
We will contact you soon with a responce.

