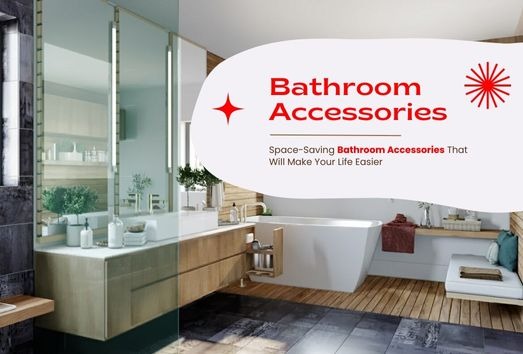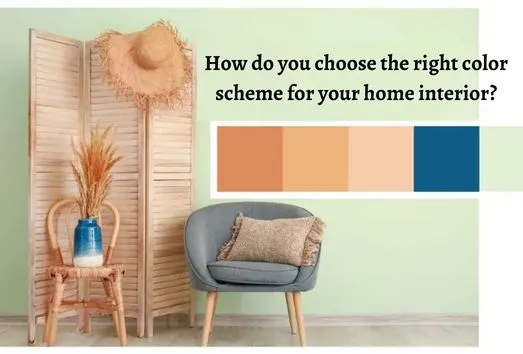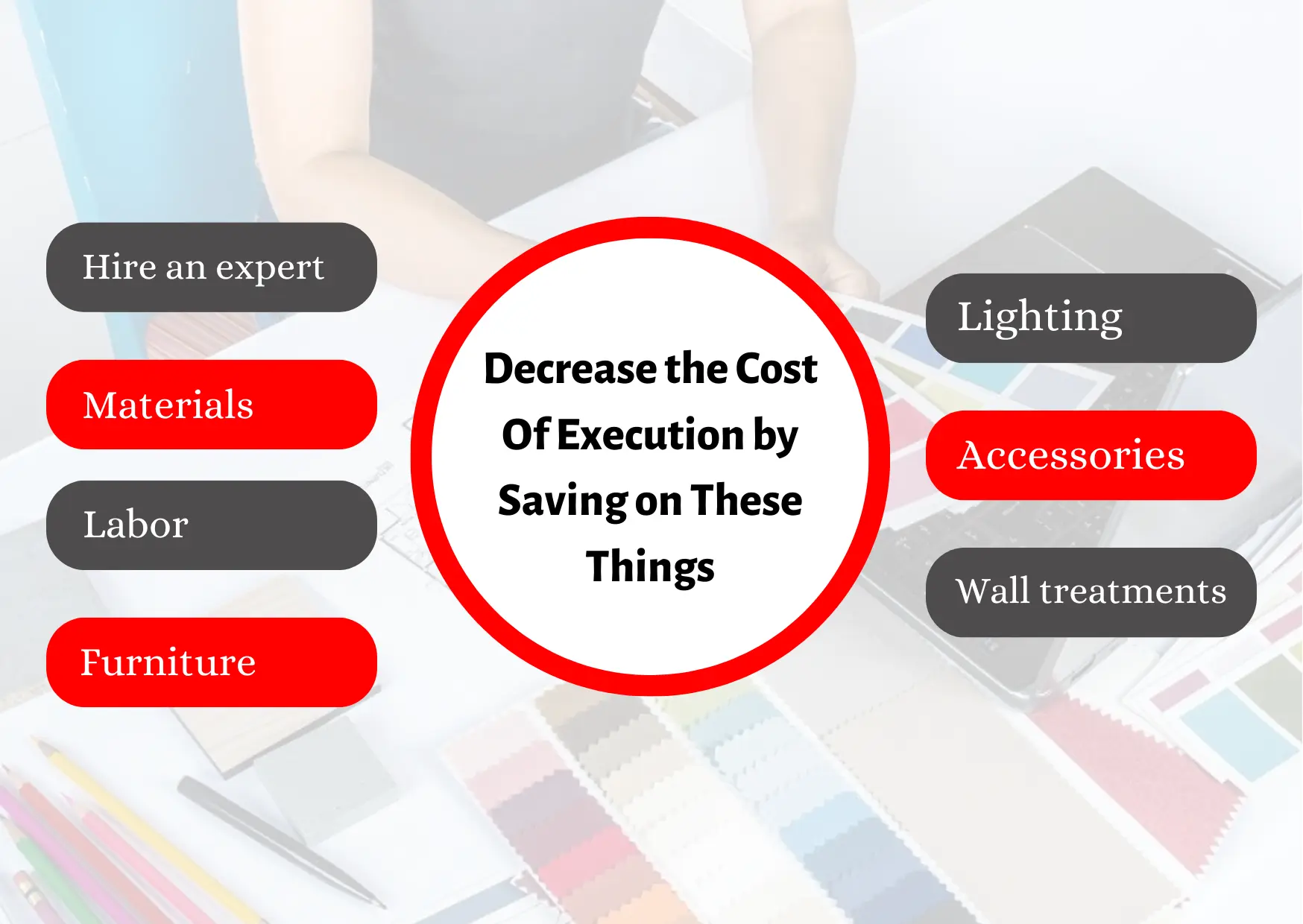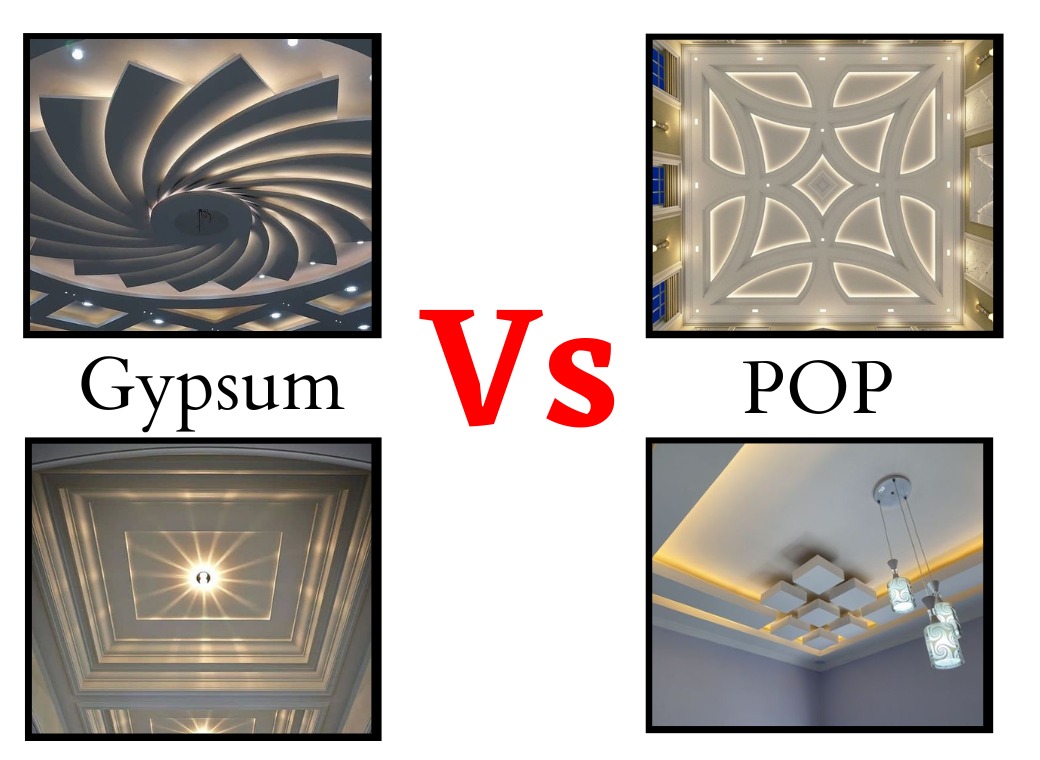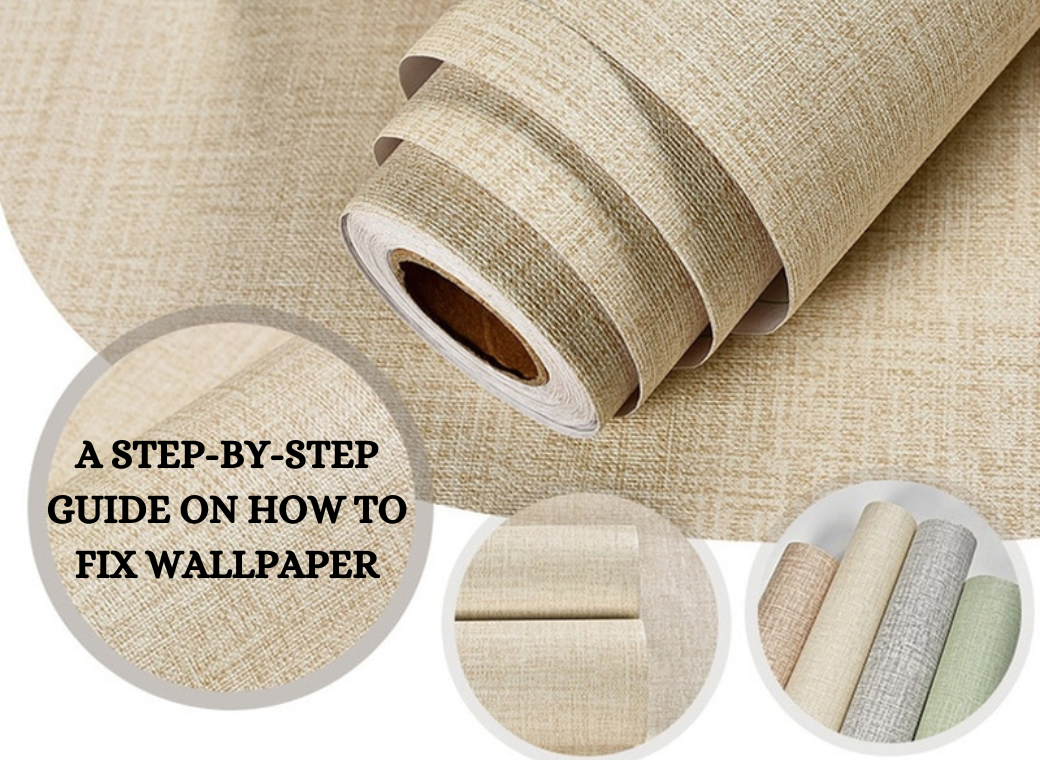E-53 Ground Floor, Sector-63, Noida
We will contact you soon with a responce.
We will contact you soon with a responce.
We will contact you soon with a responce.
Having a small bathroom can be a real pain, especially when it comes to trying to find space for all of your bathroom accessories. If you are looking for some space-saving bathroom accessories, then you have come to the right place!
In this article, we will be taking a look at some of the best space-saving bathroom accessories that you can buy. We will be looking at products such as toilet paper holders, towel racks, and soap dispensers. We will also be giving you a few tips on how to make the most out of the space that you have in your bathroom.
So, if you are looking for some space-saving bathroom accessories, then be sure to read on!
Over-the-door hooks: These hooks can be hung over the back of your bathroom door to provide extra storage space for towels, robes, or clothing.
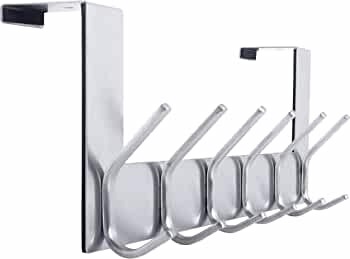
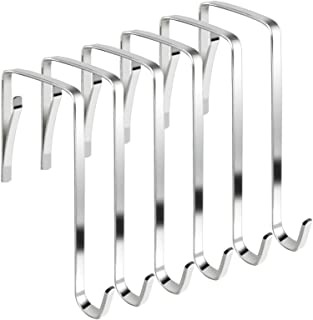
Shower caddies: Instead of taking up valuable space on your shower floor, consider using a shower caddy that hangs over the showerhead. This can provide convenient storage for shampoo, soap, and other toiletries.
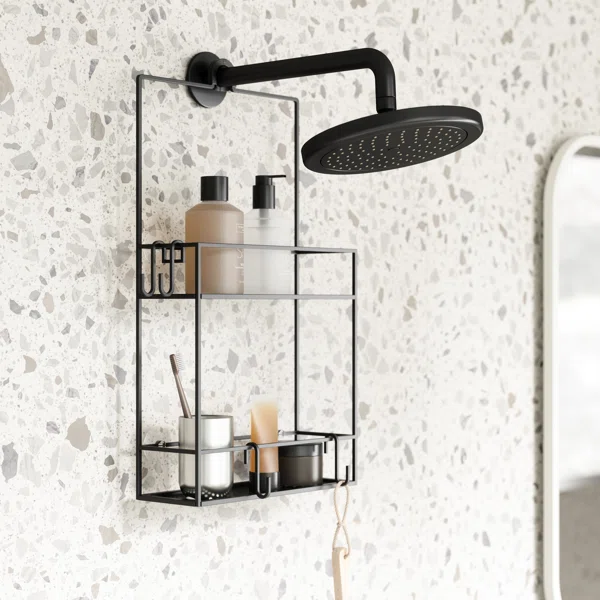
Wall-mounted toothbrush holder: Instead of using a bulky toothbrush holder on your bathroom countertop, consider using a wall-mounted holder that keeps your toothbrushes off the counter and out of the way.
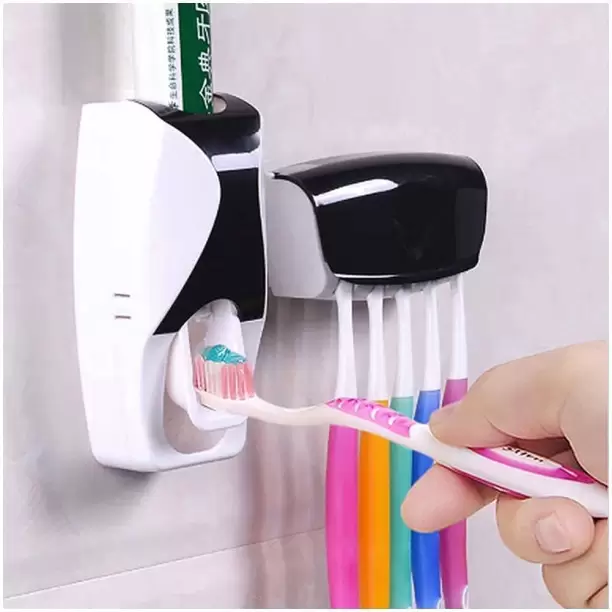
Magnetic strip for metal items: A magnetic strip can be mounted on the wall or inside a cabinet to hold metal items such as nail clippers, tweezers, and scissors.
Corner shelves: If you have unused corner space in your bathroom, consider installing corner shelves to provide additional storage space for toiletries, towels, and other items.
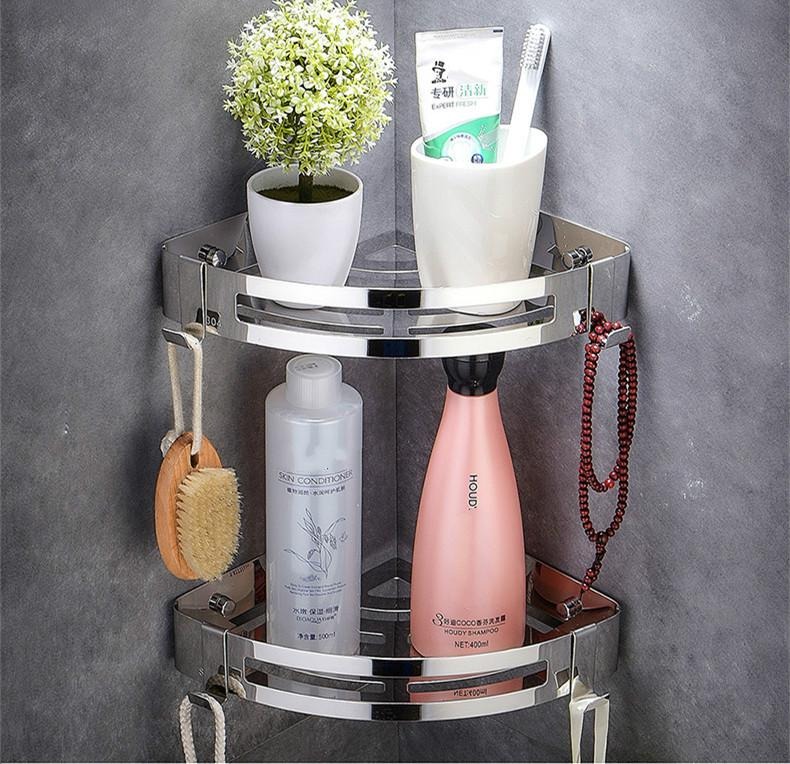
Fold-down shower seat: A fold-down shower seat can be a space-saving addition to your bathroom if you have limited floor space. It can be folded up when not in use to create more space in your shower.
Wall-mounted soap dispenser: A wall-mounted soap dispenser can save space on your bathroom countertop and provide a more streamlined look.
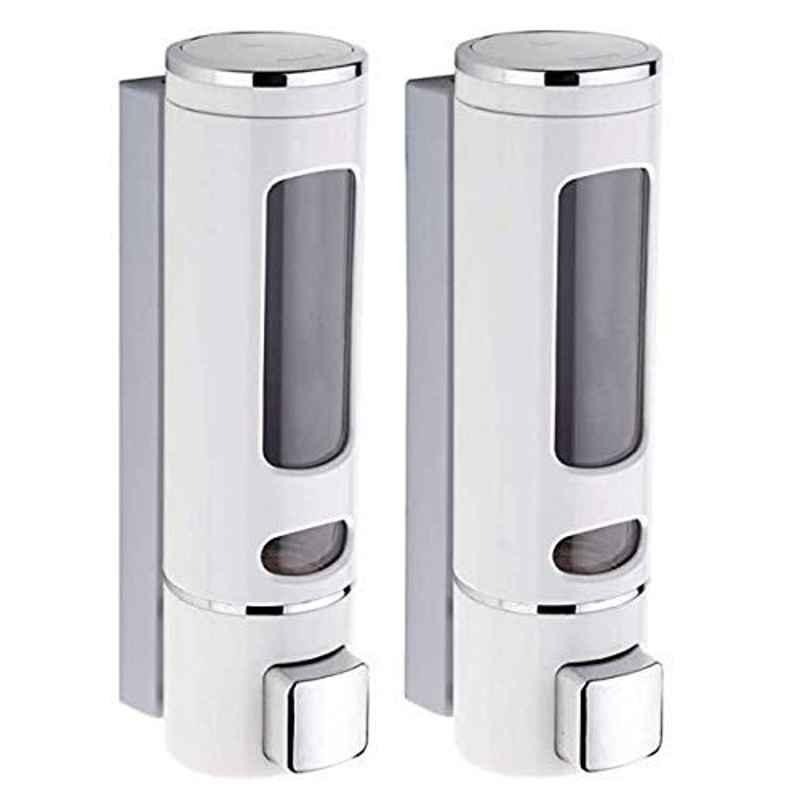
Overall, there are many creative ways to save space in your bathroom with the right accessories, There is a variety of space-saving bathroom accessories available on the market. Some of the most popular include compact toilets, vanities, and shower doors. These products can help you save space in your bathroom, and they are available in a variety of styles to suit your needs. For more information on space-saving bathroom accessories, contact us or visit our website.
Choosing the right color scheme for your home interior can be a difficult task. There are many factors to consider, such as the size of the room, the amount of natural light, the furniture and fixtures, and the overall atmosphere you want to create.
To make the process easier, here are a few tips on how to choose the right color scheme for your home interior:
Choosing the right color scheme for your home interior can be a daunting task, but there are several factors to consider that can help you make the right decision. Here are some tips to help you choose the right color scheme for your home interior:
Consider the size of the room: The size of the room can affect the color scheme you choose. If you have a small room, consider using light colors to make the space appear larger.
Consider the function of the room: The function of the room can also affect the color scheme you choose. For example, if you're decorating a bedroom, you might want to use calming colors like blues and greens to promote relaxation. On the other hand, if you're decorating a dining room, you might want to use warm, inviting colors like reds and oranges to stimulate conversation and appetite.
Consider the existing decor: Look at the existing decor in the room and choose a color scheme that complements it. For example, if you have a lot of wooden furniture in the room, you might want to use warm, earthy tones that complement the natural wood.
Consider your personal style: Choose a color scheme that reflects your personal style and tastes. If you prefer bright, bold colors, don't be afraid to use them in your home decor.
Use color psychology: Colors can have a psychological effect on people, so consider the emotions and moods that different colors evoke. For example, blue is calming and serene, while yellow is energizing and cheerful.
Consider the lighting: Lighting can affect the way colors appear in a room, so take into account the natural light and artificial lighting in the space when choosing your color scheme.
Overall, choosing a color scheme for your home interior is a personal decision that should reflect your individual tastes and needs. You can design a space that is both beautiful and useful by taking these things into consideration.
In the current era, a lot of people are giving importance to the way their homes look. Nobody wants to live in a house that looks like it came out of a magazine, but everyone wants their home to have a personal touch to it and look like a reflection of their personality.
Reducing the cost of interior execution can be achieved by saving on certain things without compromising the overall quality and aesthetics of the project. Here are some ways to decrease the cost of interior execution by saving on these things:
Hire an expert: Interior design is not just about picking out furniture and putting up paint colors. It’s a process that involves understanding the client’s needs, coming up with a concept, creating a mood board, sourcing materials and furniture, and executing the design.
It’s a lot of work and it’s not something that everyone is cut out for. That’s why a lot of people choose to hire an expert for interior design execution. But finding a good interior designer is not an easy task. There are a lot of people who claim to be experts but don’t deliver on their promises.
Materials: One of the most significant costs in any interior project is the cost of materials. You can reduce the cost of materials by choosing less expensive options that still look good and perform well. For example, you can use laminate instead of solid wood for cabinets, vinyl or linoleum instead of hardwood flooring, or ceramic tiles instead of natural stone.
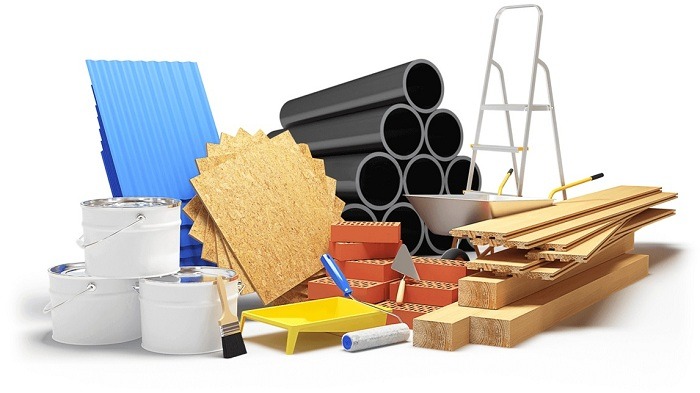
Labor: Another major cost in an interior project is the cost of labor. You can reduce this cost by doing some of the work yourself or hiring a contractor who offers lower rates. However, be careful not to compromise the quality of the work to save money.
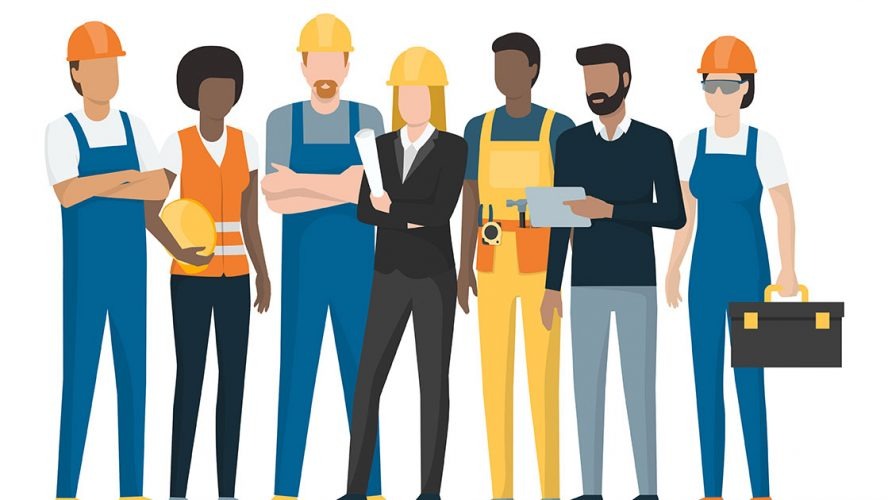
Furniture: Furniture can be a significant cost in an interior project. You can reduce this cost by purchasing pre-owned or gently used furniture, looking for sales and discounts, or DIY-ing some furniture pieces.
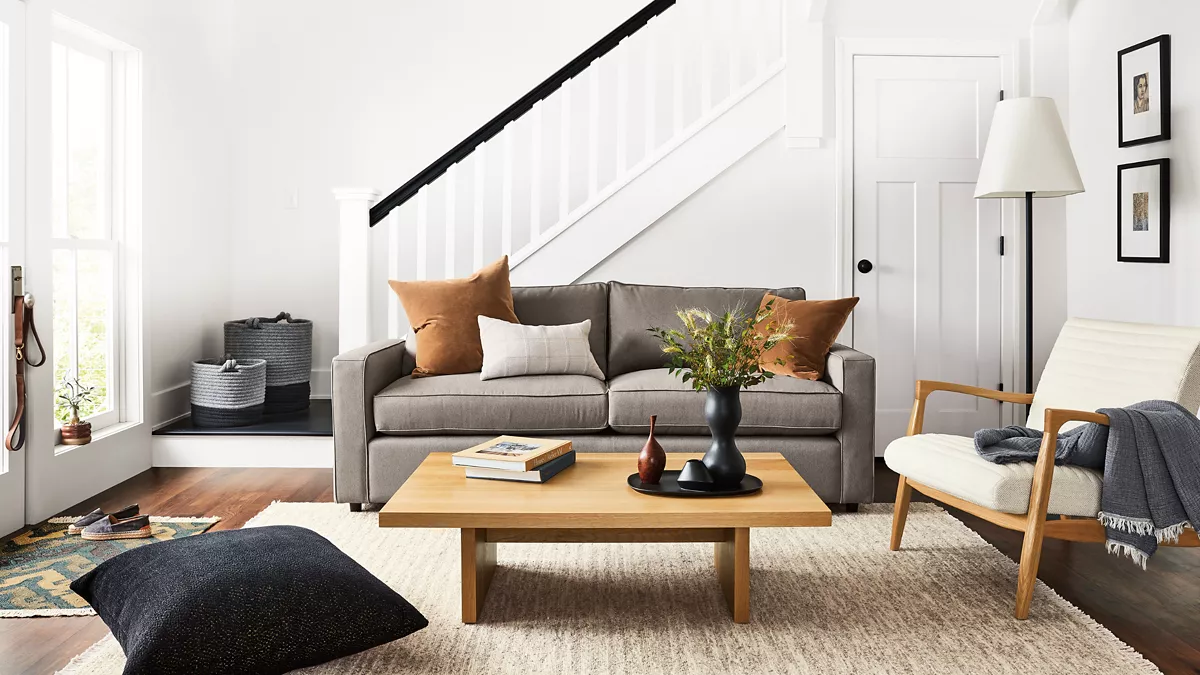
Lighting: Lighting is an important aspect of any interior project, but it can also be costly. You can reduce the cost of lighting by using natural light as much as possible, installing energy-efficient bulbs, and opting for simpler light fixtures.
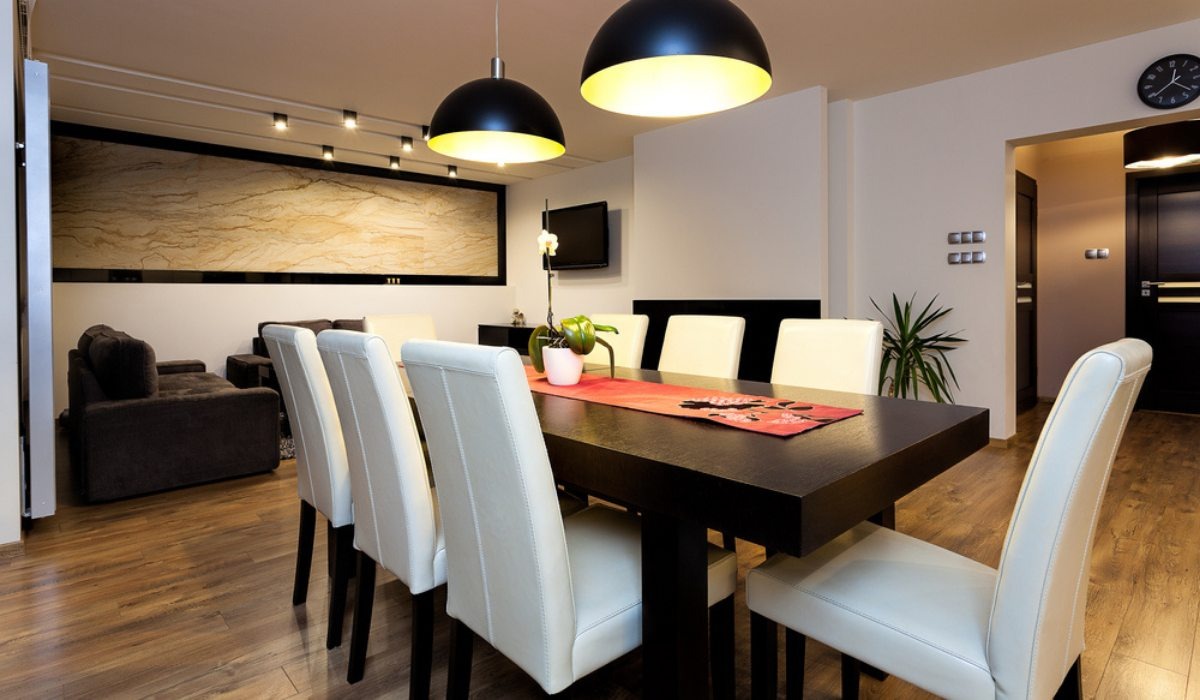
Accessories: Accessories can add up quickly, but they are essential to complete the look of a space. You can reduce the cost of accessories by choosing fewer but high-quality pieces, shopping at thrift stores or flea markets, or making some accessories yourself.
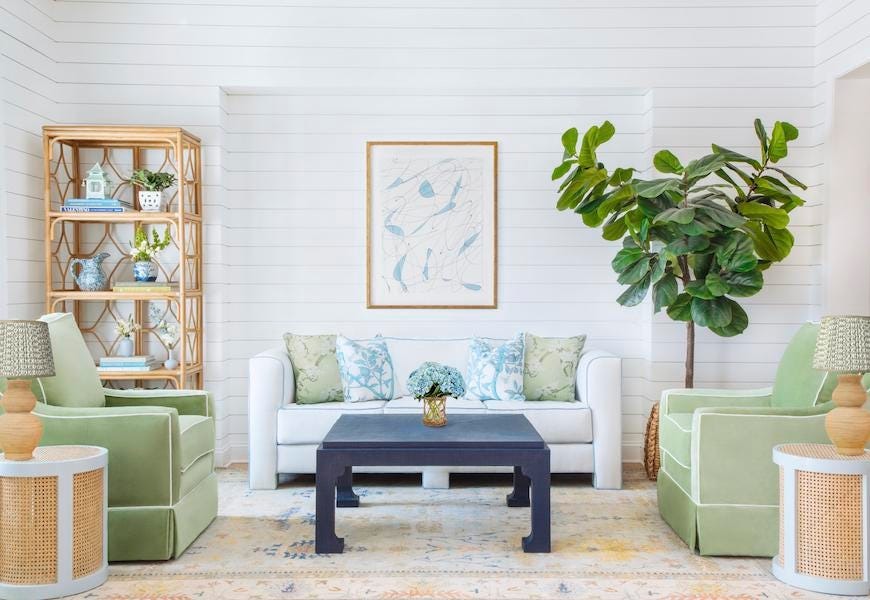
Wall treatments: Wall treatments such as wallpaper, paint, or paneling can be a significant cost in an interior project. You can reduce this cost by using paint instead of wallpaper or paneling, choosing a neutral color that can easily be changed later on, or using removable wallpaper or decals.
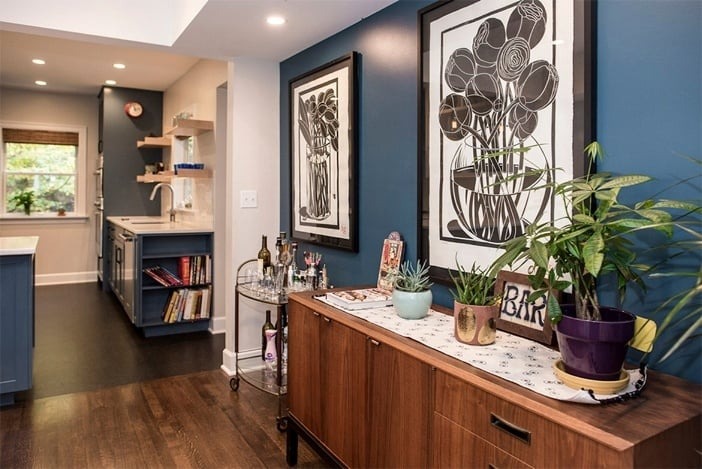
Remember, saving money on an interior project does not mean compromising on quality or style. With careful planning and research, you can achieve a beautiful and functional space without breaking the bank. If you’re looking for someone to execute your interior design vision, then you’ve come to the right place. We provide End-to-End Execution service in Noida, Greater Noida, and Indirapuram.
There has been an ongoing debate in the interior designing community about which is better to use – POP or Gypsum. Both have their own advantages and disadvantages, but in the end, it really boils down to personal preference.
That being said, there are a few reasons why designers tend to use POP over Gypsum. For one, POP is more durable and can last longer without chipping or cracking. It is also easier to work with and can be molded into any shape or size.
Gypsum, on the other hand, is not as durable and is more likely to crack or chip. It is also more difficult to work with and cannot be molded as easily as POP.
In the end, it really comes down to what the designer is looking for in their project. If you are looking for something that is durable and easy to work with, then POP is the way to go
POP (Plaster of Paris) and gypsum are both popular materials used in the design industry. However, designers may choose POP over gypsum for several reasons:
Overall, designers may prefer POP over gypsum due to its versatility, durability, affordability, ease of use, finishing, and availability.
As a professional designer, there are many reasons why you should use POP over gypsum. POP is a more versatile material that can be used in a variety of ways to create a variety of looks. Gypsum is more limited in its uses and is not as versatile.
POP is also more durable than gypsum and will last longer. Gypsum is more fragile and is more likely to break or crack. POP is also more resistant to fire and water damage.
If you are looking for a more versatile, durable, and fire-resistant material, then POP is the way to go. Contact us today for more information about our services.
Are you getting tired of looking at the same uninteresting wall over and over again? want to change the look & feel of your house, so you consider wallpapers and give a fresh & modern look to your wall, there are a few things you need to know about how to fix wallpaper. Wallpaper is a popular way to update the look of a room without having to paint. It’s also relatively easy to install, although there are a few things you need to know before you get started.
In this article, we’ll give you a step-by-step guide on how to fix wallpaper, including what tools you need and how to prepare the wall before you start.
Measuring the wall: To figure out how much wallpaper you'll need, take measurements of the wall's height and width. Add a few extra inches to the height and width to Make sure you have enough wallpaper for your project.

Prepare the wall: Make sure the wall is clean, smooth, and free of any cracks or holes. Use a filler or Spackle to fill any cracks or holes and sand the wall until it's smooth.

Cut the wallpaper: Cut the wallpaper into strips that are slightly longer than the height of the wall. Make sure the pattern on the wallpaper lines up with each strip.
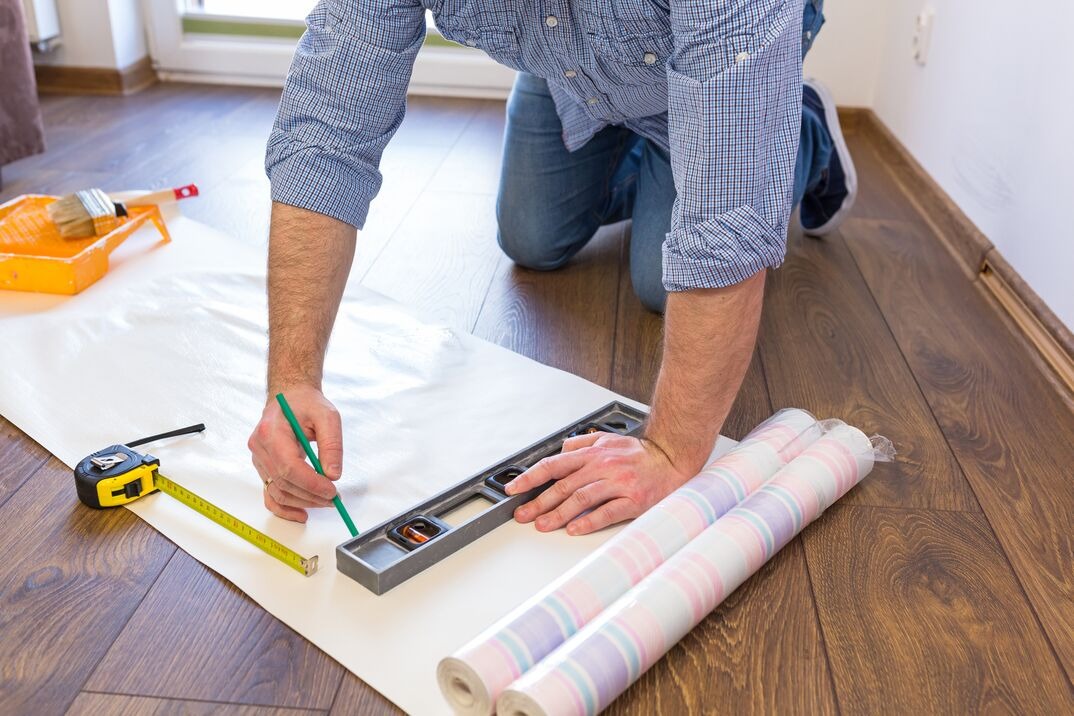
Apply wallpaper paste: Apply wallpaper paste to the back of the first strip of wallpaper using a wallpaper brush or roller. Make sure the entire strip is covered in paste.
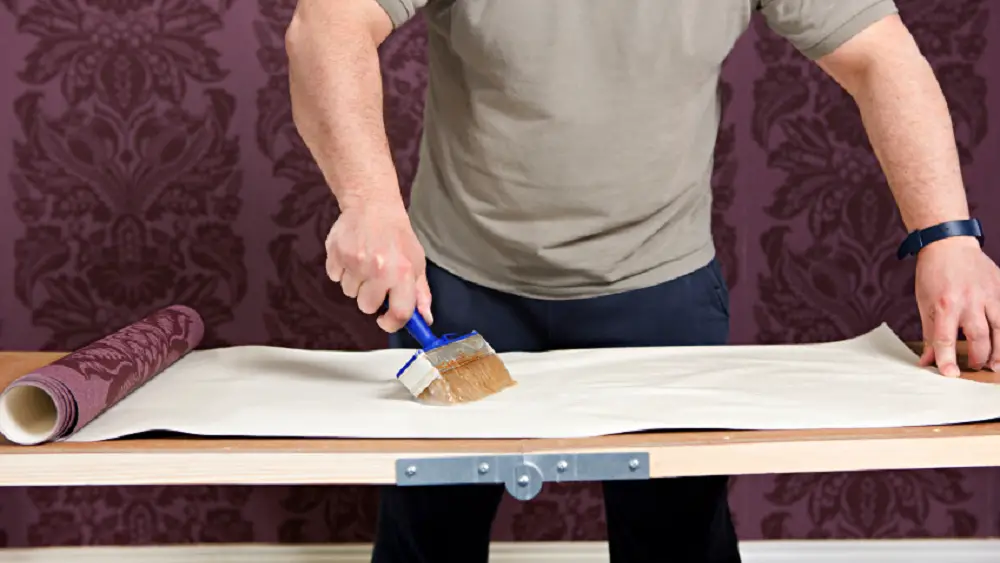
Hang the first strip: Starting at the top of the wall, align the wallpaper with the ceiling and use a wallpaper smoother to smooth out any air bubbles or wrinkles. Use a straight edge or level to ensure the strip is straight.
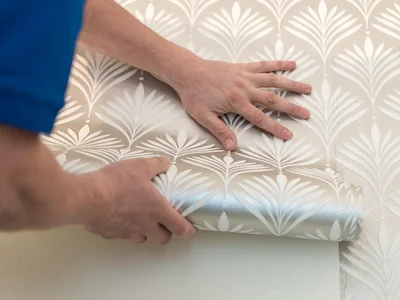
Hang the remaining strips: Repeat the process for the remaining strips, making sure to line up the pattern and smooth out any bubbles or wrinkles. Overlap each strip slightly to ensure there are no gaps.
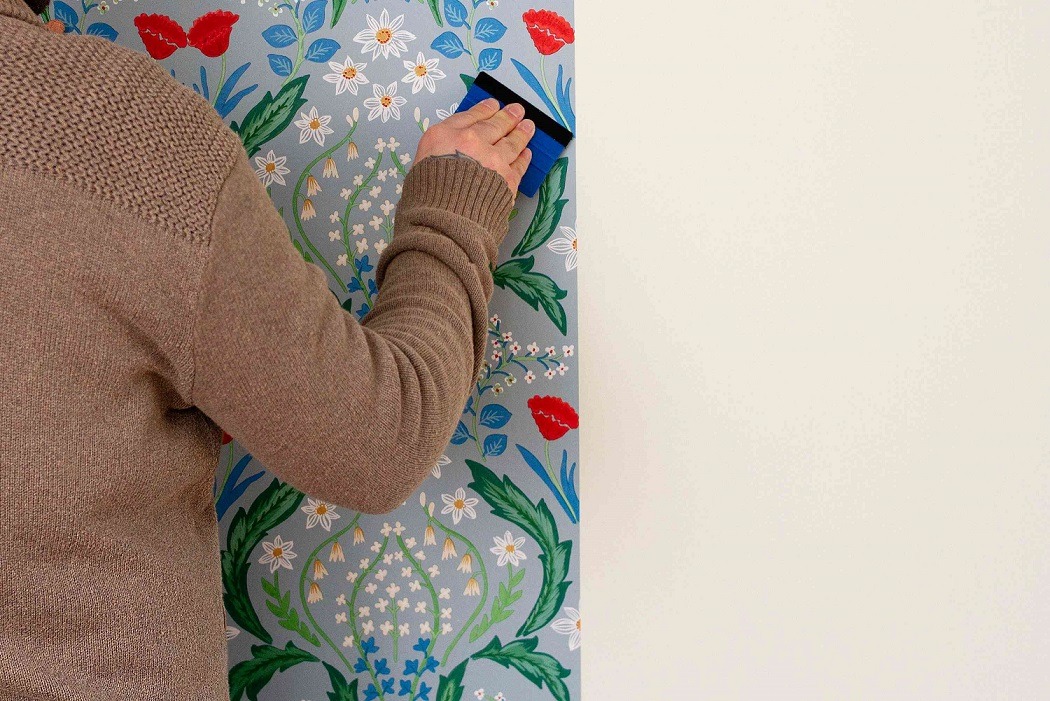
Trim the excess: Use a sharp knife or scissors to trim the excess wallpaper from the top and bottom of the wall. Make sure to leave a small amount of excess at the top and bottom to allow for any future adjustments.
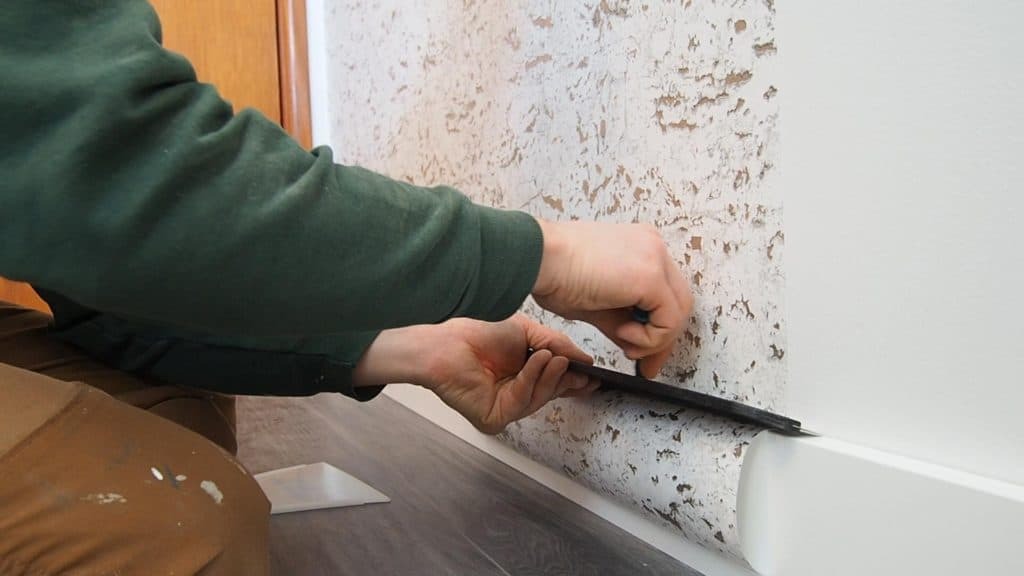
Smooth out any bubbles: Use a wallpaper smoother to smooth out any bubbles or wrinkles in the wallpaper. Work your way outwards from the strip's center.
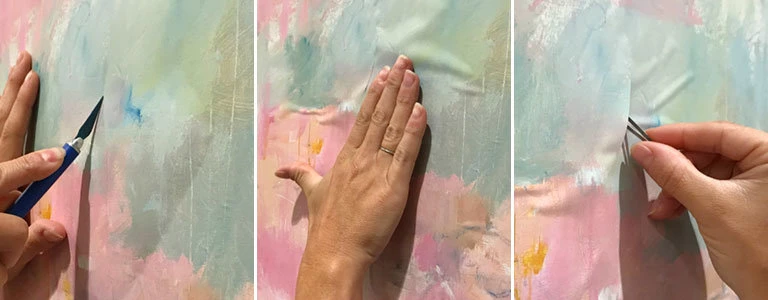
Allow the wallpaper to dry: Allow the wallpaper to dry completely before moving any furniture back into the room or applying any finishing touches.
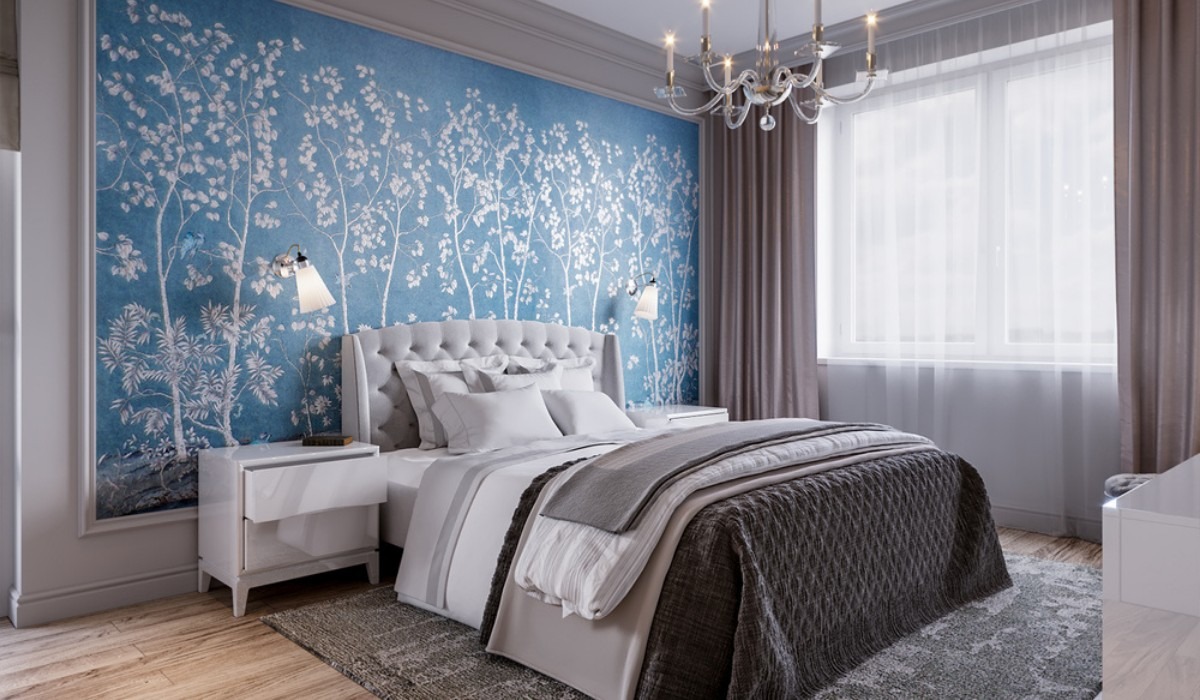
That's it! Following these steps should help you fix wallpaper on a wall, explore our website for more information about wallpapers, or directly call us for advice. Thanks for reading!
E-53 Ground Floor, Sector-63, Noida
Turnkey Projects +91 99901 55566
Online Designing +91 9999423006
CAREERS
care@interiordesignwala.com
We will contact you soon with a responce.

