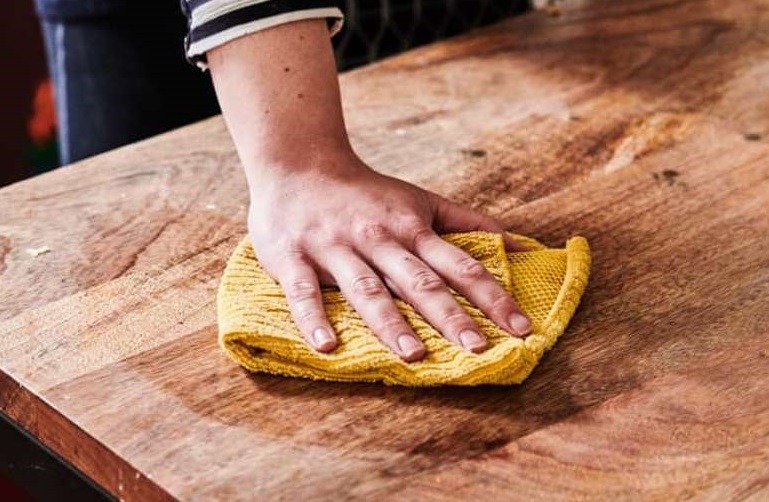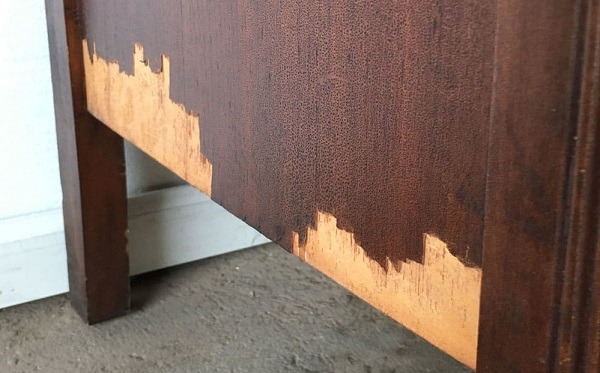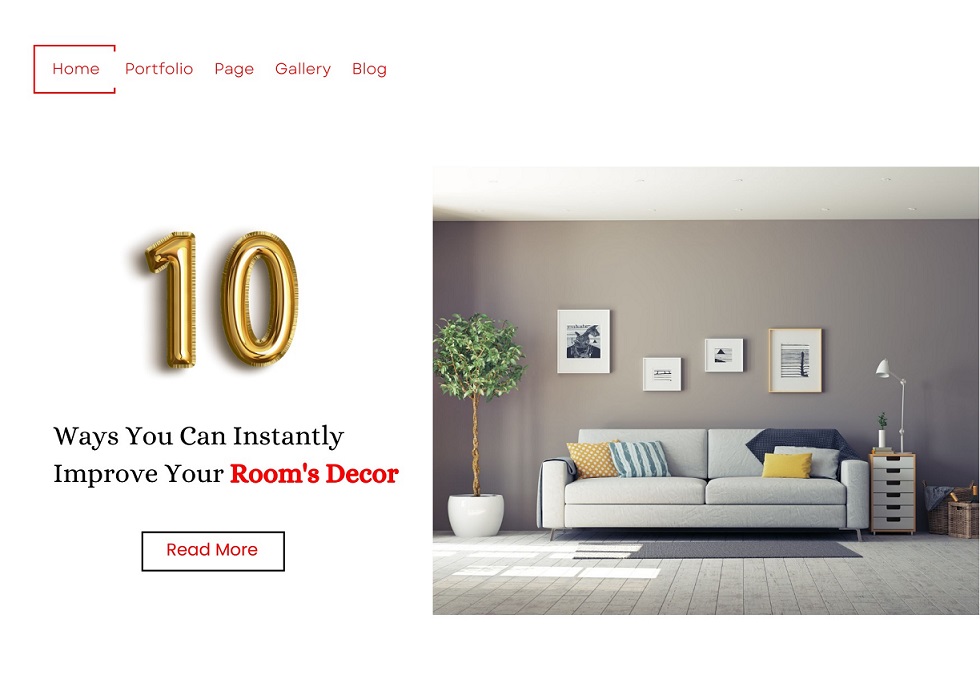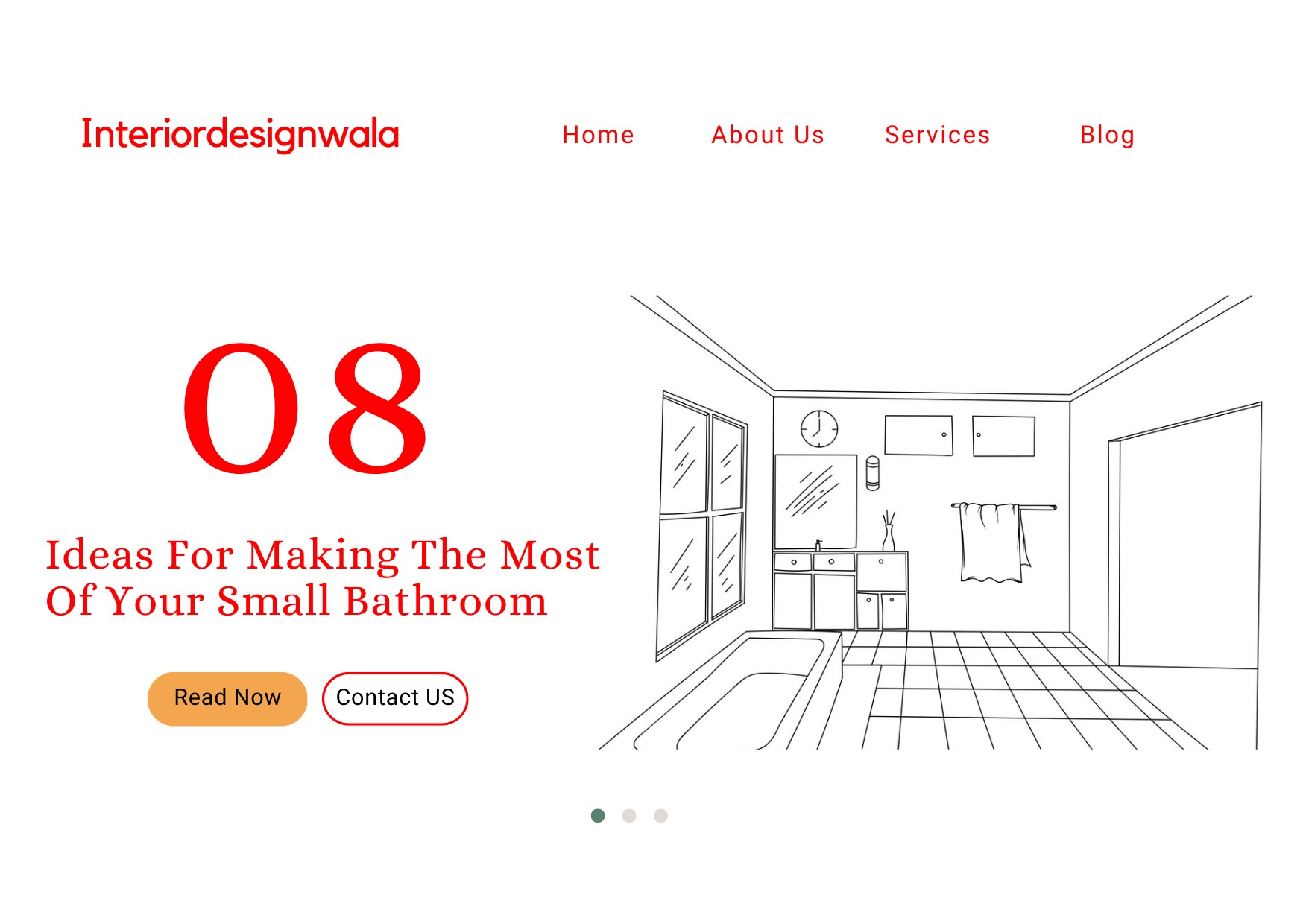E-53 Ground Floor, Sector-63, Noida
We will contact you soon with a responce.
We will contact you soon with a responce.
We will contact you soon with a responce.
Vastu house plans, also known as Vastu Shastra, is an ancient Indian architectural practice that aims to create a harmonious and balanced living space. Vastu house plans are believed to have an impact on the layout and design of interior spaces.
According to Vastu principles, the placement of rooms and the direction in which they face can affect the energy flow within the house. Here are some examples of how Vastu house plans can affect the layout and design of interior spaces:
Placement of rooms: Vastu house plans suggest that certain rooms, such as the master bedroom and the kitchen, should be placed in specific areas of the house to promote positive energy flow. For example, the master bedroom should ideally be located in the southwest corner of the house, while the kitchen should be in the southeast corner.
Orientation of doors and windows: Vastu house plans also recommend that the orientation of doors and windows should be in a particular direction to ensure positive energy flow. For example, doors and windows should face east or north to allow for maximum sunlight and ventilation.
Use of colors: Vastu house plans suggest that specific colors can enhance the energy flow within a house. For example, light and soothing colors such as white, blue, and green are recommended for bedrooms, while vibrant colors such as orange and red are suitable for living rooms.
Placement of furniture: Vastu house plans also recommend certain placements of furniture to create a balanced and harmonious space. For example, the bed should be placed in the southwest corner of the bedroom, and the dining table should be placed in the northeast corner of the dining room.
Overall, Vastu house plans can influence the layout and design of interior spaces by promoting a balanced and harmonious energy flow within the house. However, it is important to note that Vastu house plans are based on traditional beliefs and may not be suitable for everyone.
The treatment of wood is an important part of the process of making it last longer. Untreated wood will rotting and become fragile over time, while treated wood will last for decades. There are many different ways to increase the life of your woodwork, and the method you choose will depend on the type of wood you are working with and the climate you live in.
If you want to increase the lifespan of your woodwork, there are a few things you can do:
Choose the right type of wood: Some types of wood are more resistant to rot and decay than others. Examples include cedar, redwood, and teak.

Seal the wood: Applying a sealant to the wood will help protect it from moisture, which can cause it to rot. Use a sealer that is suitable for the kind of wood you are using.

Keep it clean: Dirt and debris can accumulate on woodwork and hold moisture against the surface, which can lead to decay. Regularly clean your woodwork to keep it free of dirt and debris.

Avoid direct exposure to the elements: If possible, keep your woodwork out of direct sunlight and protected from rain and snow. Exposure to the elements can cause wood to crack, split, and warp.
Use proper ventilation: Moisture can build up inside enclosed areas, such as cabinets or drawers, which can lead to mold and decay. Make sure there is proper ventilation to allow air to circulate and prevent moisture buildup.

Repair any damage promptly: If you notice any damage to your woodwork, such as cracks or splits, repair it promptly to prevent further damage and decay.

There are a few things you can do to increase the life of your woodwork. First, make sure you use the proper tools and techniques when working with wood. Second, store your wood in a cool, dry place. Third, avoid exposing your wood to extreme temperatures or moisture. By following these simple tips, you can extend the life of your woodwork and enjoy it for years to come.
our home is your personal space and you want it to look perfect. However, you shouldn't spend a lot of time or money on it. So, how do you make your home look amazing without spending a lot of money or time? For decorating your home on a budget, here are some ideas:
Utilize your resources: Look around your house to find things you can use as decorations. You may have some old things that you can repurpose or you may have some things that you can use in a new way.
Shop wisely: When you do need to buy something new, be smart about it. Compare prices and look for sales. You can also try shopping at second-hand stores or online.
Get creative: Be creative with your decorating. Don’t be afraid to try something new. It might turn out well, which might surprise you. You can easily decorate your home on a budget if you follow these tips. For additional tips, you can look at our site
Add some plants: Plants not only add some color to your room but also improve air quality. Consider getting a low-maintenance plant like a succulent or snake plant.
Hang some pictures: Print out your favorite pictures or posters and hang them on your wall. You can also make a photo collage for a fun and personalized touch.
Use tapestries: A colorful tapestry can instantly transform a plain wall. They come in a variety of sizes and designs and can be easily hung up with command strips.
Get some throw pillows: Add some cozy vibes to your bed or couch with some colorful throw pillows. Mix and match patterns and textures for a fun look.
Use string lights: String lights can add some warmth and ambiance to your room. Hang them around your bed or drape them around your window for a magical touch.
Rearrange your furniture: Sometimes all it takes to give your room a new look is to move your furniture around. Try out various layouts to see which one suits you the best.
Use a rug: A colorful rug can add some personality to your room and tie together your decor. Pick a design or color that goes well with your current decor.
One easy way to decorate your room is to focus on the color scheme. You can either use complementary or monochromatic colors. Another easy way to decorate your room is to choose a theme. You can choose a theme that reflects your hobbies or interests. Once you have a theme, you can easily find decorations that match.
Remember, decorating your room should be fun and personal to you. Try new things and experiment without fear!
In any home construction or renovation project, it is important to have a good relationship with your contractor. After all, they are the ones who will be responsible for bringing your vision to life. But what if your contractor is not being entirely truthful with you? What secrets might they be hiding? In this blog post, we will explore some of the secrets that your interior contractor may be keeping from you. We will also provide some tips on how to protect yourself from being taken advantage of. Read on to learn more!
Here are a few secrets that your interior contractor may not want to tell you:
1. They Don’t Always Use the Best Materials
When it comes to your home interior, They Don’t Always Use the Best Materials. That’s right – the popular home improvement store is often using sub-par materials in their products. This is especially true when it comes to flooring and countertop. While they do use some high-quality materials in their products, they often mix in lower-grade materials as well. This helps to keep costs down but it also means that your home interior won’t last as long as it could. If you’re considering, be sure to do your research first. There are better options out there that will last longer and look better in the long run.
2. They Cut Corners to Save Time and Money
Your home should be a reflection of you and your family, not a reflection of the contractor’s bottom line. The fact is, many contractors cut corners to save time and money. It’s important to be aware of these practices so that you can make sure your home is built or renovated the way you want it, not the way they want it.
3. They Hire Subpar Workers
Unfortunately, not all businesses operate this way. Some companies hire subpar workers in order to save money. This may be fine for small projects, but when it comes to your home, you want the best of the best. Hiring subpar workers can lead to a number of problems, including shoddy workmanship, unfinished projects, and even dangerous situations.
Here are some general tips that may help you as you work with an interior contractor:
Check their credentials: It's important to verify that your interior contractor is licensed and insured. You can ask to see their credentials and verify them with the appropriate licensing board.
Get everything in writing: It's crucial to have a written contract that outlines the scope of work, timeline, and payment terms. This can help prevent any misunderstandings or disputes down the line.
Communicate clearly: Be clear about your expectations and communicate openly with your interior contractor. This can help ensure that everyone is on the same page and can avoid any surprises.
Be realistic about your budget: It's important to have a realistic budget for your project. Your contractor can help you stay within your budget and suggest cost-saving measures.
Do your own research: Don't rely solely on your contractor's recommendations. Do your own research on materials, finishes, and other aspects of your project. This can help you make informed decisions and avoid any unnecessary expenses.
Remember that a good contractor will be transparent and willing to answer your questions. If you have any concerns or doubts, don't hesitate to speak up and address them with your contractor.
If you have a small bathroom, you may feel like you’re constantly fighting a losing battle to keep it tidy and looking good. But don’t despair – there are plenty of ways to make the most of your small bathroom and make it work for you. With a few simple changes, you can turn your small bathroom into a stylish and practical space. From clever storage solutions to eye-catching accessories, there are plenty of ways to maximize your small bathroom.
To help you make the most of your small bathroom, we’ve put together a list of 08 ideas. Keep reading to see how you can transform your small bathroom into a practical and stylish space!
Use a light color palette to create the illusion of space.
If you want to make a small bathroom appear larger, paint it with light colors. Light colors reflect light and make the walls seem to recede. This visual trick will make the bathroom feel more spacious. For the best results, use a light color palette throughout the bathroom. Paint the walls, and ceiling, and trim all in light colors. You can add a few accent colors in darker hues, but make sure they are in the minority. Use a light color palette to create the illusion of space.
Install a pedestal sink or wall-mounted sink to free up floor space.
There are a lot of things to think about when selecting a bathroom sink. However, one of the most important considerations is the amount of space that you have available. If you have a small bathroom, then you will need to be creative in order to make the most of the space that you have. One way to do this is to install a pedestal sink or a wall-mounted sink. These types of sinks free up floor space, which can make a small bathroom feel more spacious.
Install a corner shower or a small bathtub to maximize space.
There are a few things that you can do in order to make the most of a small space and ensure that your bathroom is functional and stylish. One of the best ways to maximize space in a small bathroom is to install a corner shower or a small bathtub. This will allow you to have all of the functionality of a full-sized bathroom while still making the most of the space that you have. In addition, you can also install a small vanity or cabinet in order to maximize storage space.
Use a sliding door instead of a hinged door to save space.
There are a few things that you can do in order to make the most of a small space and ensure that your bathroom is functional and stylish. One of the best ways to maximize space in a small bathroom is to install a corner shower or a small bathtub. This will allow you to have all of the functionality of a full-sized bathroom while still making the most of the space that you have. In addition, you can also install a small vanity or cabinet in order to maximize storage space.
Use a mirror to create the illusion of space and reflect light.
It is important to make sure that it is a space that is both functional and beautiful. One way to make the most of a small bathroom is to use a mirror to create the illusion of space and reflect light. Mirrors can make a small space feel larger and brighter, and they can also be used to add a touch of style. When choosing a mirror for the bathroom, it is important to consider the size, shape, and style of the space.
Install recessed lighting to maximize vertical space.
Recessed lighting is a type of lighting fixture that is installed into the ceiling so that it is flush with the surface. This provides a clean, modern look and frees up valuable floor and counter space that would be taken up by traditional light fixtures. Installing recessed lighting in the bathroom is a relatively simple and straightforward process. The first step is to determine the layout of the fixtures. Then, the fixtures must be installed into the ceiling. Once the fixtures are in place, the bulbs can be inserted and the power turned on. Recessed lighting is an excellent way to brighten up a small bathroom and make it appear larger.
Use a shower curtain instead of a glass door to save space and create privacy.
The use of shower curtains instead of glass doors in small bathrooms is a great way to save space and create privacy. Shower curtains can be hung from the ceiling or door frame, and they take up much less space than glass doors. In addition, shower curtains can be easily removed for cleaning or replacement.
Use a towel bar or hooks to save space instead of a towel rack.
There is a way to save space when it comes to towels and that is by using a towel bar or hooks instead of a towel rack. A towel bar can be mounted on the wall and takes up a lot less space than a towel rack. Plus, you can use the space beneath the towel bar for other things, like storing toiletries. If you don’t want to mount anything on the wall, then you can use towel hooks. They are also very space-efficient and can be used to hang multiple towels.
You can make the most of your small bathroom in a variety of ways. Some ideas include using light colors to make the room appear bigger, adding storage shelves, and hanging Towel Bars. For more ideas on how to make the most of your small bathroom, contact us for more information.
E-53 Ground Floor, Sector-63, Noida
Turnkey Projects +91 99901 55566
Online Designing +91 9999423006
CAREERS
care@interiordesignwala.com
We will contact you soon with a responce.





