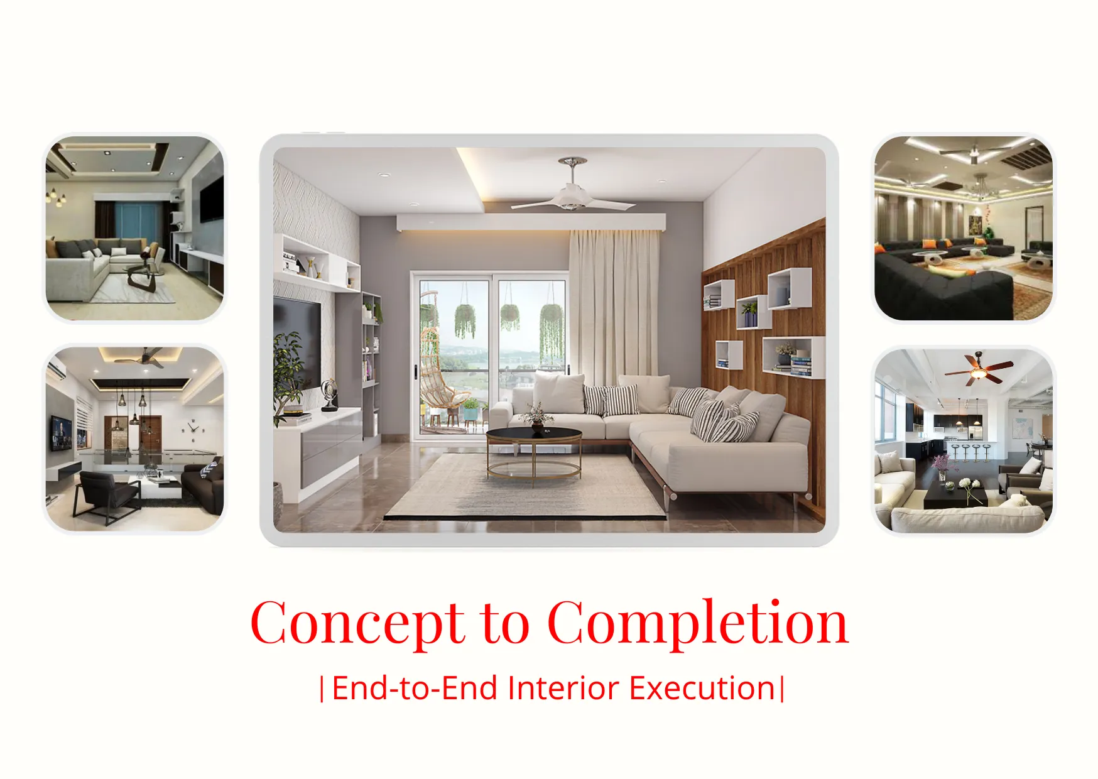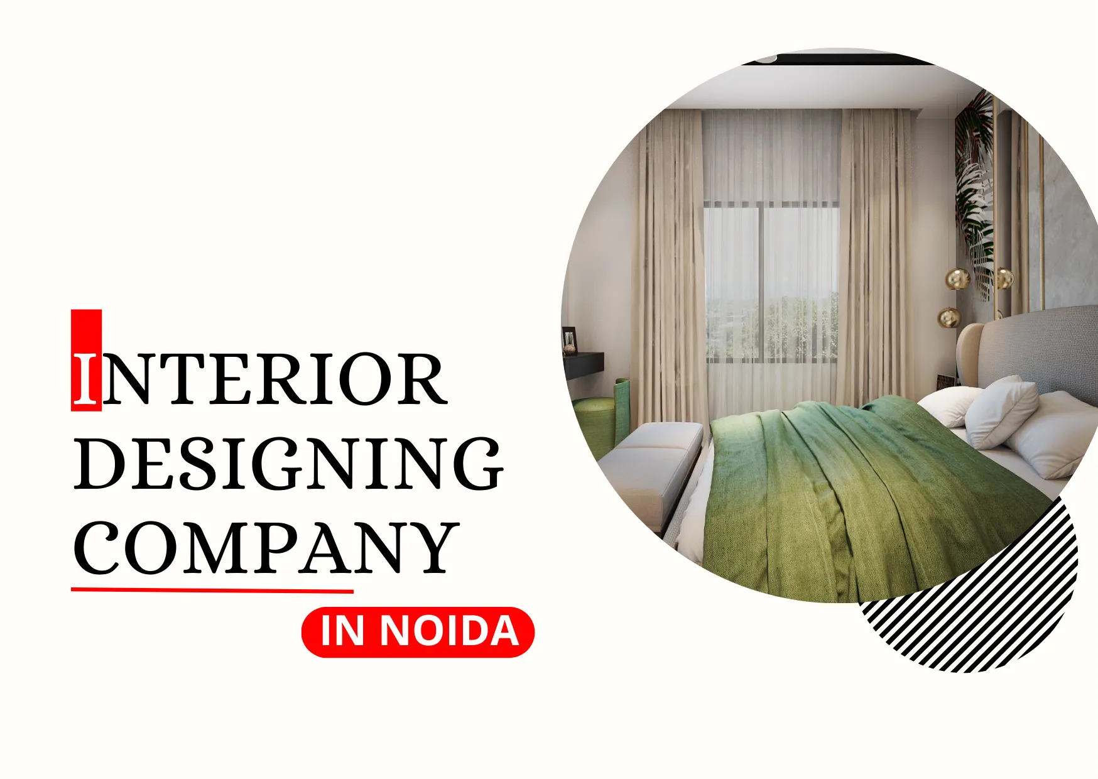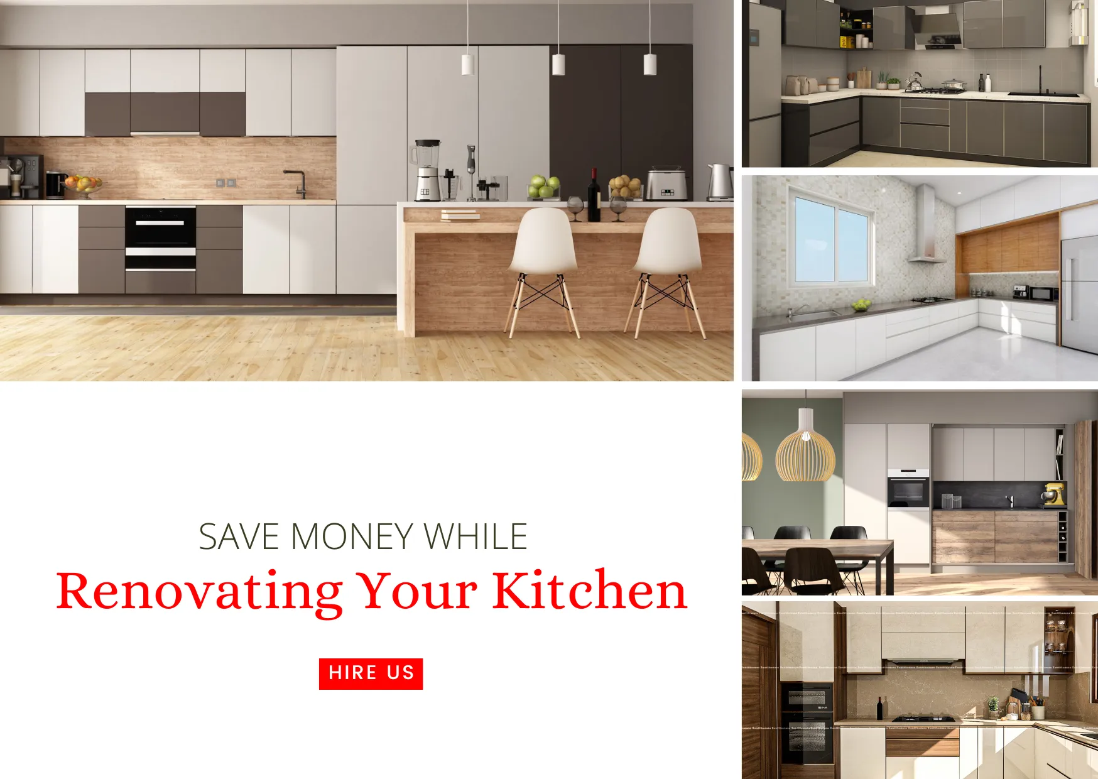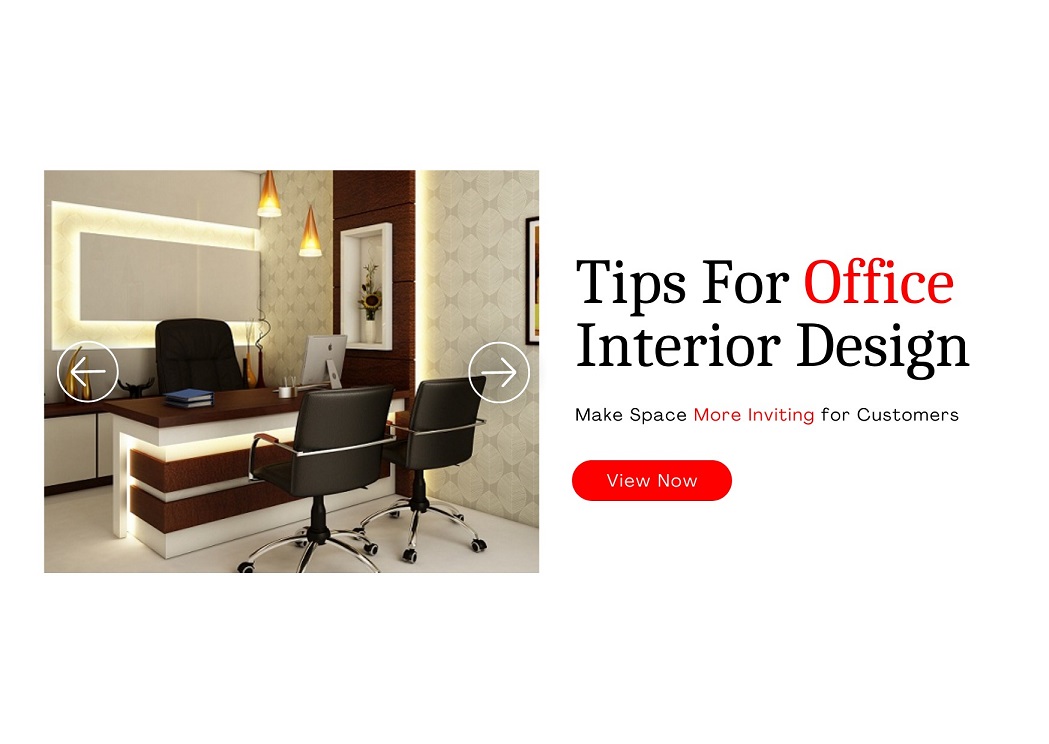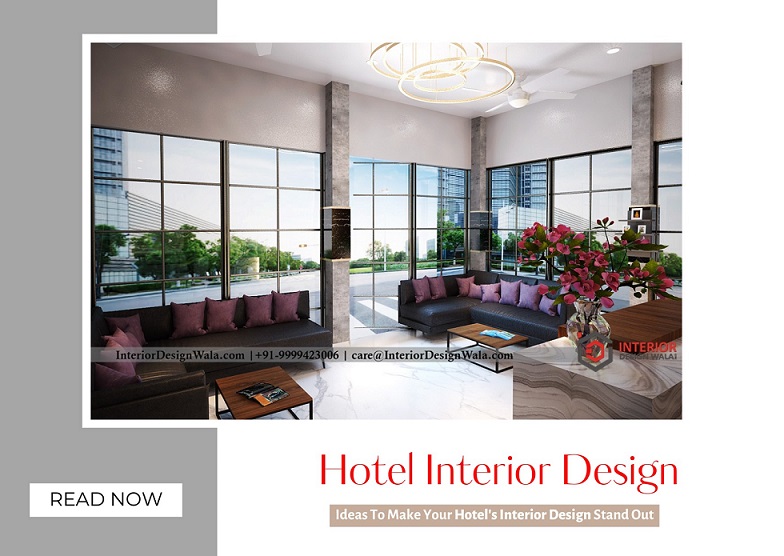E-53 Ground Floor, Sector-63, Noida
We will contact you soon with a responce.
We will contact you soon with a responce.
We will contact you soon with a responce.
Introduction:
Creating the perfect interior space is a blend of creativity, functionality, and meticulous execution. From envisioning the design concept to its actual realization, the journey can be both exciting and challenging. An end-to-end interior execution process ensures that your vision is transformed into a tangible reality, surpassing your expectations. In this blog, we will explore the various stages involved in this process and how they contribute to bringing your dream interior to life.
Conceptualization:
The first step in any interior execution is conceptualization. This stage involves understanding your requirements, preferences, and the intended purpose of the space. It is crucial to communicate your vision clearly to the design team, allowing them to develop a comprehensive understanding of your expectations. During this phase, ideas are brainstormed, sketches are created, and mood boards are developed to establish the foundation for the project.
Design Development:
Once the concept is finalized, the design development phase begins. Skilled interior designers and architects work closely to refine the initial concept into a detailed design plan. This includes material selections, color schemes, and lighting arrangements. Advanced software tools and 3D visualization techniques may be employed to provide a realistic preview of the proposed design, helping you make informed decisions and visualize the end result.
Material Selection and Procurement:
With the design plan in place, the next step is to select the appropriate materials, furnishings, fixtures, and finishes. This stage involves collaborating with suppliers, manufacturers, and vendors to source high-quality materials that align with the design vision. Factors such as durability, aesthetics, and sustainability are carefully considered during the selection process to ensure the desired outcome.
Construction and Execution:
Once the materials are procured, the construction and execution phase commences. Skilled craftsmen, contractors, and project managers work together to transform the design plan into a physical reality. This stage involves various activities, including demolition, structural modifications, electrical and plumbing work, installation of fixtures and furnishings, and painting or wallpapering. Clear communication and regular site visits ensure that the project stays on track and any issues are addressed promptly.
Quality Control and Project Management:
Throughout the execution process, quality control and project management play vital roles. Regular inspections are conducted to ensure that the construction adheres to the approved design and meets the required standards. Project managers oversee timelines, budgets, and coordination among different trades to ensure a smooth workflow. Any deviations or challenges are identified and resolved promptly to maintain the integrity of the design and prevent delays.
Finishing Touches:
The final stage involves adding the finishing touches that bring the interior to life. This includes the installation of artwork, accessories, textiles, and decorative elements that enhance the aesthetics and functionality of the space. Attention to detail is crucial at this stage to create a cohesive and visually stunning environment that aligns with the initial concept.
Click Here to know why you choose us.
Conclusion:
Embarking on an end-to-end interior execution journey requires a blend of creativity, expertise, and effective project management. From conceptualization to the finishing touches, every stage plays a vital role in bringing your vision to life. By collaborating with skilled professionals who understand your needs and translate them into a tangible reality, you can transform any space into a reflection of your personal style and preferences. The end result will be an interior that not only meets your expectations but exceeds them, creating an environment that is functional, aesthetically pleasing, and truly unique to you.
Hopefully, We Provide you with all information about End-To-End Interior Execution Process. If you want to know more about our services, visit our website or directly contact us.
Introduction:
In the realm of interior design, finding the right professionals to bring your vision to life is paramount. Whether you're looking to revamp your home or create a stunning space, it is crucial to collaborate with a reputable and talented team. In Noida, there is one name that stands out among the rest - our company. With our unwavering commitment to excellence, exceptional creativity, and vast expertise, we proudly claim the title of being the best interior designing company in Noida.
Unleashing Creativity:
At our interior designing company, creativity is at the heart of everything we do. We understand that each client has a unique vision and specific requirements, and we strive to bring those dreams to reality through innovative design solutions. Our team of highly skilled and imaginative designers consistently pushes boundaries, blending aesthetics with functionality to craft spaces that not only inspire but also fulfill practical needs.
Tailored Solutions for Every Project:
Whether it's a residential project, we believe that every project is distinct and deserves a personalized approach. Our team invests time in understanding your preferences, lifestyle, and objectives to create an interior design concept that is tailored specifically to you. From conceptualization to execution, we work closely with you, keeping you involved throughout the process, and ensuring that the end result surpasses your expectations.
Versatility and Expertise:
One of the reasons we are considered the best interior designing company in Noida is our versatility and expertise across various design styles. Whether your taste leans towards contemporary, traditional, minimalistic, or eclectic, our team has the skills and experience to create a space that reflects your unique personality and aligns with your desired style.
Furthermore, our expertise extends beyond aesthetics. We pay meticulous attention to detail and have an in-depth understanding of materials, textures, lighting, and spatial planning. This holistic approach ensures that every aspect of the design is meticulously crafted, resulting in a harmonious and functional space that stands the test of time.
Quality Craftsmanship and Timely Delivery:
As the best interior designing company in Noida, we prioritize the highest standards of quality craftsmanship. We collaborate with trusted suppliers and contractors, ensuring that only the finest materials and skilled professionals are involved in bringing your project to life. We believe that attention to detail and uncompromising quality are vital in creating spaces that exude sophistication and elegance.
Moreover, we understand the value of time. We adhere to strict timelines and strive to deliver projects within the agreed-upon schedules, without compromising on quality. Our efficient project management practices ensure a smooth workflow, minimizing disruptions and delays, and guaranteeing a timely completion of your project.
Client Satisfaction:
Client satisfaction is the cornerstone of our success as the best interior designing company in Noida. We take pride in fostering strong relationships with our clients and ensuring their utmost satisfaction throughout the design process. Our dedicated team is always available to address any concerns, provide regular updates, and offer professional advice.
Conclusion:
When it comes to interior design, our company stands head and shoulders above the competition in Noida. With our unrivaled creativity, personalized approach, versatile expertise, and unwavering commitment to quality, we have established ourselves as the best interior designing company in the region. Trust our team to transform your dreams into a breathtaking reality. Contact us today and embark on a remarkable journey of creating extraordinary spaces that inspire and delight.
A kitchen makeover may be a fun but expensive project. However, there are several cost-effective strategies you can employ to give your kitchen a fresh new look without breaking the bank. Here are some tips to help you renovate your kitchen in a cost-effective way:
Set a Spending Plan: Stick to your budget and how much you're willing to spend on your kitchen renovation. Having a budget will help you prioritize your expenses and make cost-effective decisions throughout the project.
Plan Ahead: Create a detailed plan for your kitchen renovation before starting any work. Consider the changes you want to make, the materials needed, and the overall layout. Planning ahead will minimize costly mistakes and ensure a smoother renovation process.
Reface or Paint Cabinets: Instead of replacing your kitchen cabinets, consider refacing them. Refacing involves replacing just the cabinet doors and drawer fronts while keeping the existing framework. Alternatively, you can paint your cabinets to give them a fresh new look. Changing your kitchen in this way could be economical.
Update Hardware: Simply replacing the hardware on your cabinets and drawers can make a significant difference in the overall appearance of your kitchen. Choose modern and stylish knobs, handles, and pulls that complement the style you're aiming for.
Walls Painted: A new coat of paint can totally change the look and feel of your kitchen. Choose light and neutral colors to create a bright and spacious atmosphere. Painting is a relatively inexpensive way to update your kitchen's appearance.
Consider Open Shelving: Removing upper cabinets and replacing them with open shelves can give your kitchen a more open and airy feel. Open shelving is often less expensive than installing new cabinets and can be an opportunity to display your dishes and decorative items.
Upgrade Lighting: Improving the lighting in your kitchen can make a big impact. Replace outdated fixtures with modern, energy-efficient options. Consider adding task lighting under cabinets to illuminate your workspace effectively.
Update Appliances: Upgrading your kitchen appliances can add value to your home and improve functionality. Look for sales or consider purchasing slightly used appliances to save money. Energy-efficient appliances may also help you save on long-term utility bills.
DIY Where Possible: If you have the skills and knowledge, consider taking on some do-it-yourself projects. Painting, installing backslashes, or even refinishing countertops can be cost-effective when done yourself. However, be honest about your abilities and HIRE US for complex tasks to avoid costly mistakes.
Shop Smart: Compare prices, look for sales, and consider shopping at discount home improvement stores or online retailers. You can often find quality materials and fixtures at lower prices if you're willing to do some research and shop around.
Remember, renovating your kitchen doesn't have to be an all-or-nothing project. You can tackle it in stages, focusing on the most critical areas first and gradually working your way through the rest. By being strategic and making cost-effective choices, you can create a beautiful and functional kitchen within your budget.
The right office interior design can have a profound impact on the productivity of your employees. It can likewise influence your organization's main concern. That’s why it’s important to take the time to create a work environment that is both aesthetically pleasing and functional.
There are a number of factors to consider when designing an office, such as the type of business you are in, the number of employees you have, and your budget. You also need to decide what type of work environment you want to create.
Do you want an open-concept office? Or do you choose a more conventional design? Once you have an idea of what you want, you can start shopping for office furniture and décor that will bring your vision to life.
Here are some tips to help you design an office space that promotes productivity:
Utilize natural light: Maximize the use of natural light by positioning workstations near windows. Natural light has been shown to improve mood, reduce eye strain, and increase productivity. If natural light is limited, consider using full-spectrum lighting that mimics natural daylight.
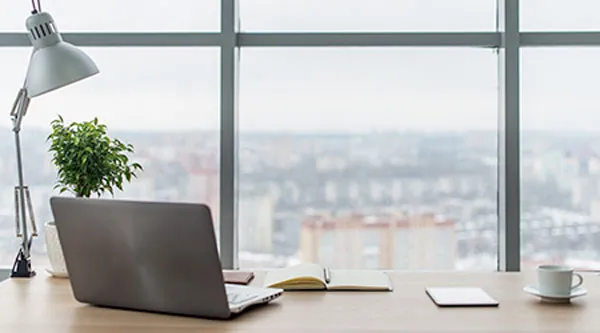
Ergonomic furniture: Invest in ergonomic chairs, adjustable desks, and supportive furniture to ensure employees' comfort and promote good posture. Ergonomically designed workstations reduce the risk of musculoskeletal issues and enhance productivity.
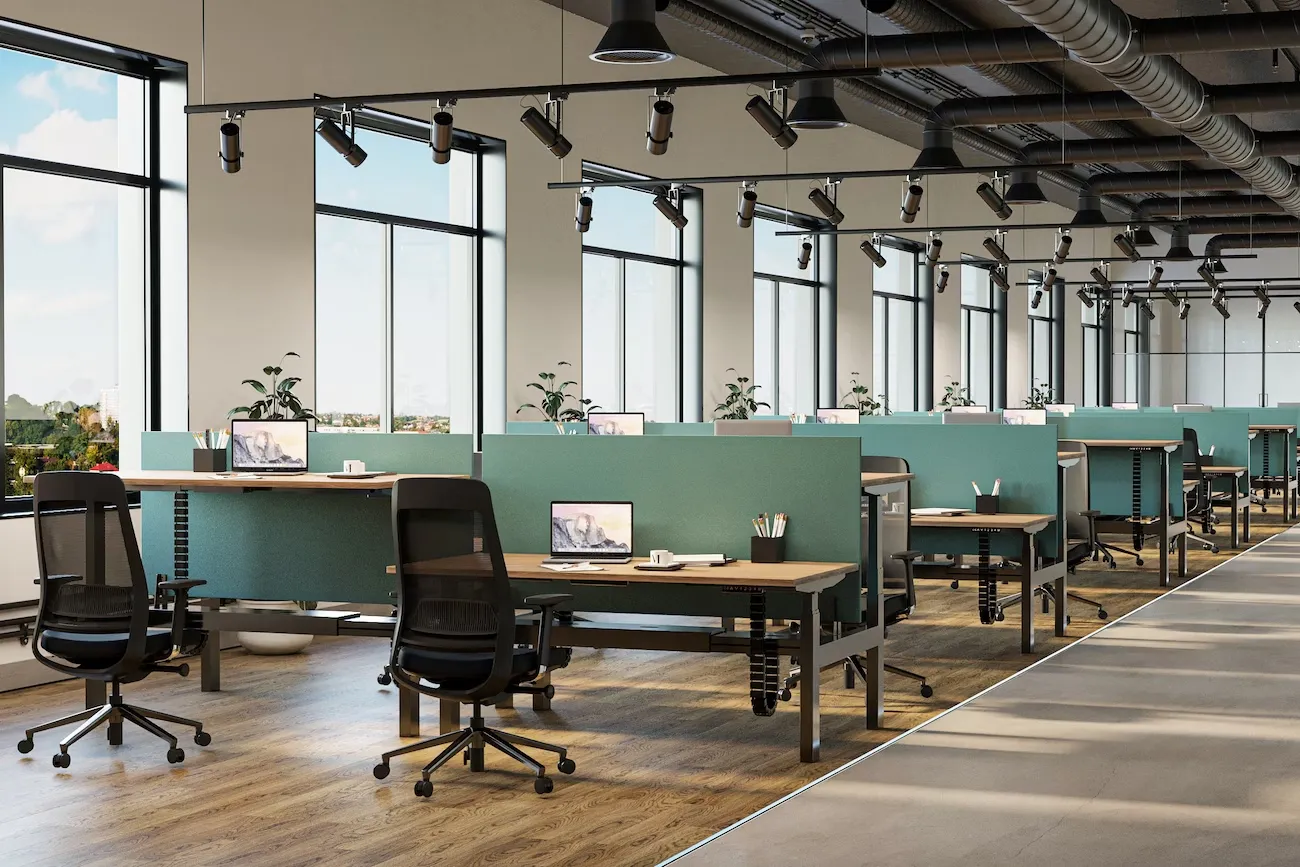
Thoughtful space planning: Consider the flow of the office space and how it supports collaboration and individual work. Create zones for focused work, collaboration, and relaxation areas. Also, ensure that common areas are strategically placed to encourage interaction and teamwork.
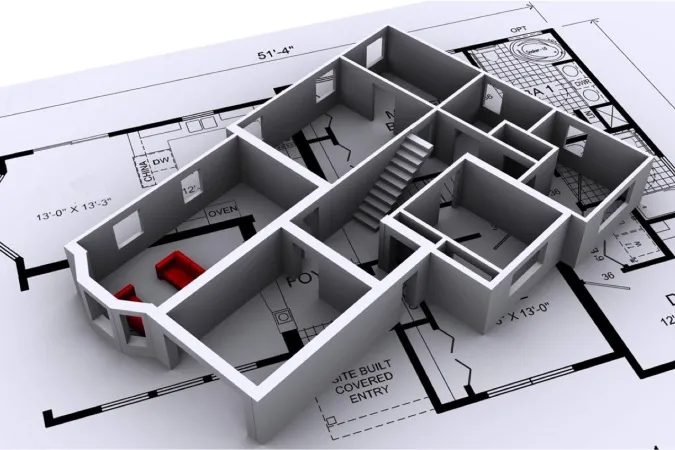
Noise control: Incorporate elements that help control noise levels, such as acoustic panels, carpets, or plants. High noise levels can be distracting and negatively impact concentration. Additionally, provide designated quiet areas for employees who require a noise-free environment for focused work.
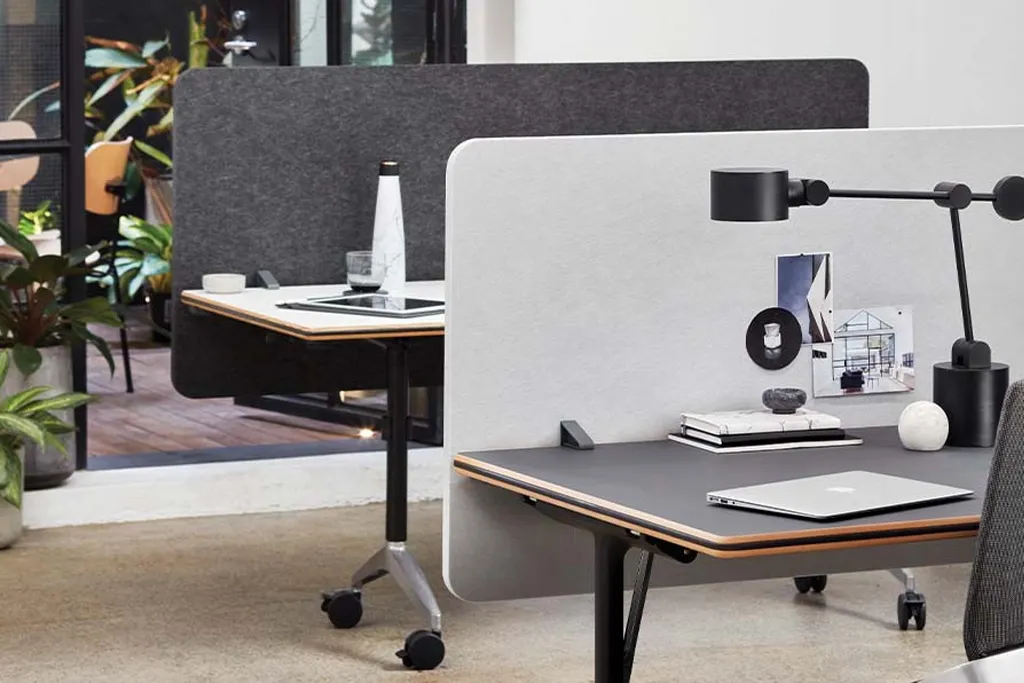
Color psychology: Choose colors that stimulate productivity and creativity. For example, blue promotes focus and concentration, green enhances a sense of calmness and balance, and yellow stimulates energy and creativity. Use a combination of colors strategically throughout the office.
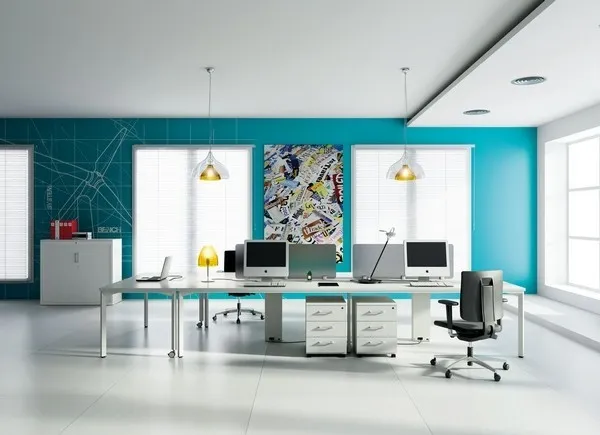
Biophilic design: Integrate nature elements into the office environment to promote well-being and productivity. Add plants, natural materials, or a living green wall. Biophilic design has been shown to reduce stress, improve air quality, and increase employee satisfaction.
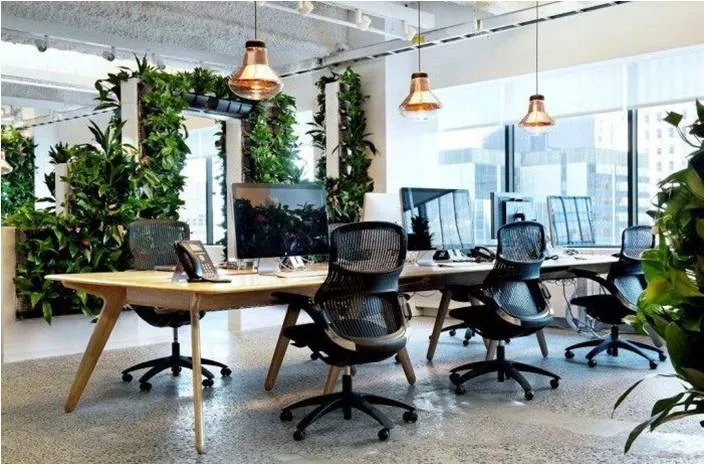
Comfortable breakout spaces: Provide comfortable and inviting breakout spaces where employees can take breaks, relax, and socialize. These areas can help recharge energy levels and foster informal collaboration.
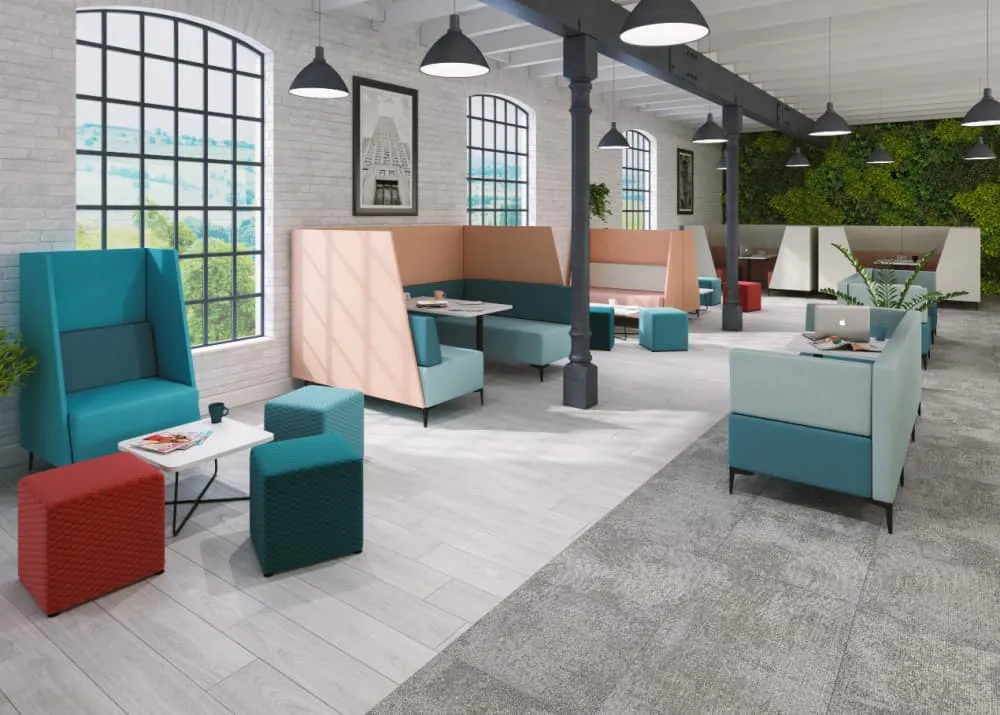
Adequate storage solutions: Ensure that there is sufficient storage space for employees to keep their workstations organized and clutter-free. Implement practical storage solutions such as cabinets, shelves, or lockers to maintain a clean and efficient workspace.
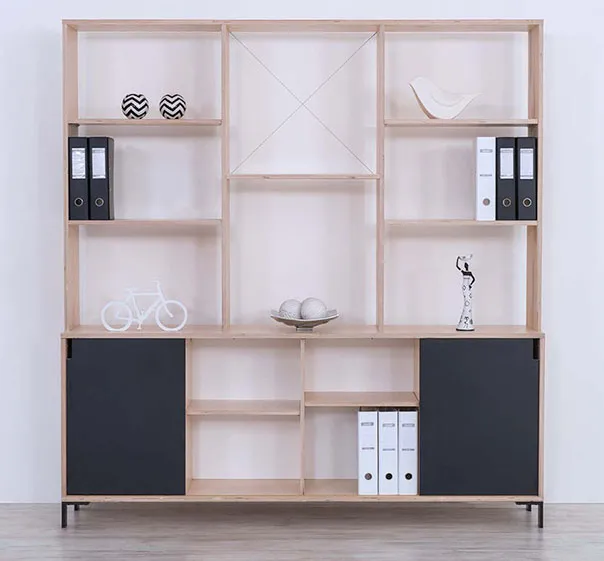
Personalization opportunities: Allow employees to personalize their workspaces to a certain extent. Allowing personal touches, such as photographs or small decorations, can create a sense of ownership and promote a positive work environment.
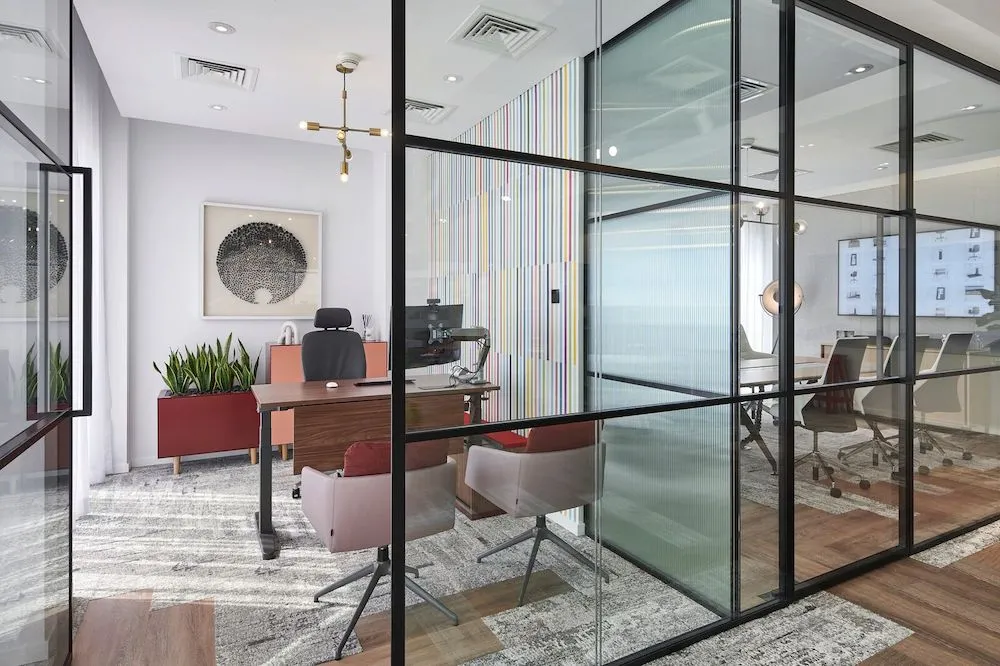
Thoughtful amenities: Consider providing amenities like a well-equipped pantry or kitchen, comfortable seating areas, and recreational spaces. These amenities can improve employee satisfaction and encourage a healthy work-life balance.
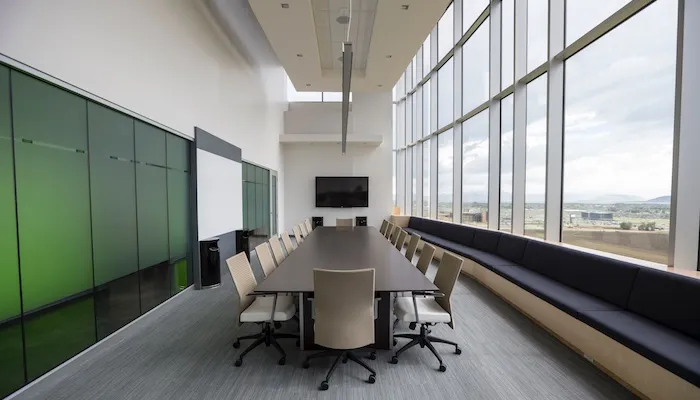
Remember, every office is unique, so tailor the design to your company's specific needs and culture. Engaging employees in the design process and seeking their feedback can also contribute to a more productive and inclusive work environment. If you need help designing your office, The team at intereriordesignwala.com offers Commercial Office Interior Design online. We have a team of experienced designers who can help you create an office that is both stylish and practical. Contact us now to know more about our services!
Hotel interior design encompasses the art and science of creating aesthetically pleasing and functional spaces within a hotel. It involves planning and designing various areas such as guest rooms, lobby, reception, restaurant, bar, conference rooms, spa, and other public spaces. The goal is to create an environment that reflects the hotel's brand identity, meets the needs of its guests, and provides a memorable experience.
When designing a hotel interior, several factors are taken into consideration:
Branding and Concept: The interior design should align with the hotel's brand image and target market. Whether it's a luxury hotel, boutique hotel, or budget accommodation, the design should reflect the intended atmosphere and style.
Functionality and Flow: The layout and arrangement of spaces should facilitate smooth guest movement and efficient operations. Factors such as check-in and check-out processes, luggage handling, and staff workflows need to be considered.
Guest Rooms: The design of guest rooms should provide comfort, functionality, and privacy. The selection of furniture, lighting, color schemes, and materials should create a welcoming and relaxing environment.
Public Spaces: The lobby, reception, restaurant, and other public areas should make a strong first impression. The design should reflect the hotel's style and create an inviting atmosphere for guests to socialize, relax, and conduct business.
Lighting and Acoustics: Proper lighting design enhances the ambiance and functionality of the space. Acoustic considerations are important to ensure a peaceful and comfortable environment, especially in areas with high foot traffic or entertainment facilities.
Materials and Finishes: The choice of materials and finishes should be based on their durability, aesthetics, and suitability for the hotel's brand. From flooring to wall coverings, furniture upholstery to window treatments, the materials should be carefully selected to meet both aesthetic and functional requirements.
Technology Integration: Hotels often incorporate technology into their design to enhance the guest experience. This includes features such as smart room controls, interactive displays, integrated audiovisual systems, and high-speed internet connectivity.
Sustainability: Increasingly, hotels are incorporating sustainable practices into their design. This includes using energy-efficient lighting, implementing water-saving measures, incorporating eco-friendly materials, and integrating recycling systems.
Art and Decor: Artwork and decor play a significant role in creating a unique and memorable hotel experience. The selection of artwork, sculptures, and decorative elements should complement the overall design and reflect the hotel's theme or local culture.
Safety and Accessibility: Design considerations should prioritize the safety and accessibility of all guests. This includes incorporating features such as well-lit corridors, accessible pathways, grab bars, and appropriate signage.
Hotel interior design is a collaborative process involving architects, interior designers, contractors, and various other professionals. It requires a balance between creativity, functionality, and practicality to create a visually appealing and comfortable environment for guests.
E-53 Ground Floor, Sector-63, Noida
Turnkey Projects +91 99901 55566
Online Designing +91 9999423006
CAREERS
care@interiordesignwala.com
We will contact you soon with a responce.

